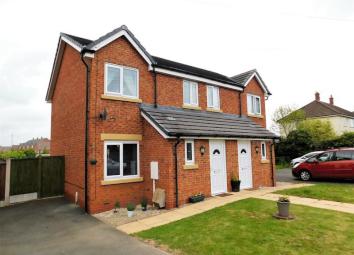Semi-detached house for sale in Stafford ST16, 2 Bedroom
Quick Summary
- Property Type:
- Semi-detached house
- Status:
- For sale
- Price
- £ 60,000
- Beds:
- 2
- Baths:
- 1
- Recepts:
- 1
- County
- Staffordshire
- Town
- Stafford
- Outcode
- ST16
- Location
- Newton Road, Stafford ST16
- Marketed By:
- Dourish & Day
- Posted
- 2024-04-11
- ST16 Rating:
- More Info?
- Please contact Dourish & Day on 01785 292729 or Request Details
Property Description
This two bedroom home is likely to astonish you by quite how much space is on offer, in a superb spot backing onto a field! This 35% shared ownership home is beautifully presented right throughout and sits in a quiet part of town but with great accessibility. The spacious accommodation comprises an entrance hall, guest WC, very large living room and contemporary kitchen/diner all to the ground floor. There are two double bedrooms with extremely generous room proportions to the first floor, as well as a contemporary family bathroom. Outside, a tarmacadam driveway provides ample parking whilst there is an enclosed rear garden with paved patio and lawn whilst there is even a garden shed. The property even benefits from being heated by an extremely energy efficient air source heat pump. Shared ownership homes are particularly popular at the moment, so when one comes available offering these sort of room proportions and presented to quite this standard it certainly won't hang around, so call us today and book in a closer inspection.
Entrance Hall
A front facing UPVC double glazed exterior door opens to an entrance hall which is fitted with a wood effect floor and radiator. A staircase leads up to the first floor accommodation whilst doors open up to the guest wc and living room.
Guest WC
The guest wc comprises of a contemporary white suite which includes a low level flush wc and a pedestal wash hand basin with a tiled splash back. There is also a radiator, wood effect flooring, extractor fan and a front facing UPVC double glazed window.
Living Room (13' 9'' x 11' 11''(max) (4.18m x 3.64m(max)))
The property boasts a very large living room which has a front facing UPVC double glazed window and two radiators whilst there are both tv and telephone points. A door opens up to a large under stairs storage cupboard.
Kitchen/Diner (15' 4'' x 9' 10'' (4.67m x 2.99m))
Another very spacious room, the beautifully refitted contemporary kitchen/diner comprises a range of matching base cabinets and wall units whilst a stainless steel sink is set into the granite effect work surface with tiled splash back. There is an integrated cooker whilst a four ring gas hob is set into the work surface with extractor hood above whilst there are spaces for a washing machine and tall fridge/freezer. The kitchen also has a vinyl tile effect flooring and radiator whilst there is a rear facing UPVC double glazed window and rear facing UPVC double glazed doors leading out to the garden.
Landing
A staircase leads up to the first floor landing which houses the loft access hatch.
Master Bedroom (15' 4'' x 10' 11''(max) (4.67m x 3.32m(max)))
A very large master bedroom is beautifully presented and fitted with two front facing UPVC double glazed windows and a radiator. A door also opens up to the airing cupboard.
Bedroom 2 (12' 8'' x 8' 4'' (3.87m x 2.55m))
A spacious second double bedroom is large enough to be the master in many properties and boasts a beautiful outlook through the rear facing UPVC double glazed window over the adjoining field. There is also a radiator.
Bathroom (7' 11'' x 6' 7'' (2.42m x 2.0m))
A spacious bathroom is fitted with a contemporary white suite which includes a low level flush wc, pedestal wash hand basin and panelled bath with triton shower over. The bathroom is also fitted with wood effect flooring, radiator, extractor fan and rear facing UPVC double glazed window.
Exterior
There is a good sized garden with a tarmacadam driveway leading down the side providing ample off street parking. There is also a lawned frontage with paved pathways leading up to the front door whilst a gate provides side access for the driveway to an enclosed rear garden which is laid mainly to lawn with a paved patio, gravelled borders and a useful garden shed.
Property Location
Marketed by Dourish & Day
Disclaimer Property descriptions and related information displayed on this page are marketing materials provided by Dourish & Day. estateagents365.uk does not warrant or accept any responsibility for the accuracy or completeness of the property descriptions or related information provided here and they do not constitute property particulars. Please contact Dourish & Day for full details and further information.


