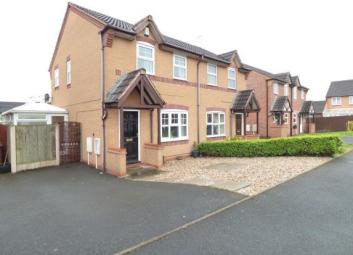Semi-detached house for sale in Stafford ST16, 3 Bedroom
Quick Summary
- Property Type:
- Semi-detached house
- Status:
- For sale
- Price
- £ 160,000
- Beds:
- 3
- Baths:
- 1
- Recepts:
- 2
- County
- Staffordshire
- Town
- Stafford
- Outcode
- ST16
- Location
- The Crescent, Stafford, Staffordshire ST16
- Marketed By:
- Bridgfords - Stafford Sales
- Posted
- 2024-04-11
- ST16 Rating:
- More Info?
- Please contact Bridgfords - Stafford Sales on 01785 292813 or Request Details
Property Description
Well presented semi-detached house in popular location only a few minutes from Stafford Town Centre and train station, the property in brief comprises entrance hall, open plan lounge, diner, kitchen, conservatory, three bedrooms and a family bathroom. Outside there is a gravelled garden to the front and driveway to the side, to the rear there is a decked patio and lawned area.
Three Bedrooms
Close to town centre and train station
Lounge diner
Kitchen
Conservatory
Family Bathroom
Gardens to front and rear
Decked patio to the rear
Hall x . With stairs to the first floor, radiator and door to lounge.
Lounge Diner11'1" x 24'6" (3.38m x 7.47m). (maximum measurements to include dining area) With double glazed window to the front, french doors leading out onto the rear garden and two radiators.
Kitchen7'1" x 10'4" (2.16m x 3.15m). Having a range of matching wall and base units with work surfaces over incorporating a single draining sink unit, space for range cooker with cooker hood over, space for washing machine and fridge freezer, integrated microwave, double glazed window to the rear, wall mounted gas central heating boiler, tiled flooring and splashbacks and understairs storage cupboard.
Conservatory9'2" x 18'4" (2.8m x 5.59m). Of upvc and brick construction, having door to front and double doors to rear together with laminate flooring.
Landing x . Having double glazed window to side and loft access.
Bedroom One11'8" x 7'9" (3.56m x 2.36m). (measurements are to wardrobe fronts) with double glazed window to the rear, built-in wardrobes and radiator.
Bedroom Two10'8" x 6'11" (3.25m x 2.1m). With double glazed window to front and radiator.
Bedroom Three6'11" x 7'1" (2.1m x 2.16m). Having double glazed window to front and radiator.
Bathroom x . With double glazed frosted window to the side, panelled bath with electric shower over, low level WC, pedestal wash hand basin, tiled splashbacks, and radiator.
Outside x . To the front there is a gravelled garden with driveway to the side of the property providing off road parking. To the rear there is a decked patio and lawned area.
Property Location
Marketed by Bridgfords - Stafford Sales
Disclaimer Property descriptions and related information displayed on this page are marketing materials provided by Bridgfords - Stafford Sales. estateagents365.uk does not warrant or accept any responsibility for the accuracy or completeness of the property descriptions or related information provided here and they do not constitute property particulars. Please contact Bridgfords - Stafford Sales for full details and further information.


