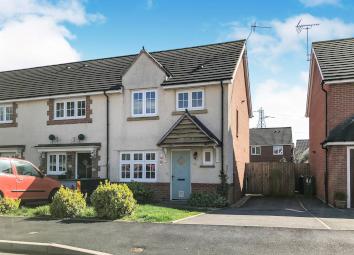Semi-detached house for sale in Stafford ST16, 3 Bedroom
Quick Summary
- Property Type:
- Semi-detached house
- Status:
- For sale
- Price
- £ 159,950
- Beds:
- 3
- Baths:
- 1
- Recepts:
- 1
- County
- Staffordshire
- Town
- Stafford
- Outcode
- ST16
- Location
- Reed Drive, Stafford ST16
- Marketed By:
- Connells - Stafford
- Posted
- 2024-04-07
- ST16 Rating:
- More Info?
- Please contact Connells - Stafford on 01785 292823 or Request Details
Property Description
Summary
*** this fairly modern ideal family home is offered to the market with no upward chain ** situated on the outskirts of 'stafford town centre' the property also benefits from easy access to 'stafford train station'
description
'' Three bedroom semi detached family home on a fairly modern development offers parking to the front and garden to the rear ''
do you have A property to sell?
We offer free selling valuations
do you need A mortgage?
Our fully qualified mortgage experts offer mortgage & remortgage advice
Brief Description
Offered to the market with no upward chain is this fairly modern semi detached ideal family home situated on the outskirts of Stafford Town Centre. Internally the property offers access via the entrance hall with internal doors leading to the open plan kitchen/dining area, guest cloakroom and lounge along with stairs rising from the ground floor accommodation. The first floor offers three bedrooms and family bathroom whilst the external provides off road parking to the front and garden to the rear. This property comes with the option of purchasing 100% at £159,950 or a 36% share for £57,582.
Location & Area
Reed Drive is situated on a modern development on the outskirts of Stafford town centre, ideally positioned this family home also offers easy access to local shops, amenities and schools with the town centre itself benefiting from a wide variety of high street shops, amenities and shopping facilities along with commuter links including the towns mainline intercity train station.
Internal
Ground Floor
Entrance Hall
Offers a double glazed door to the front, radiator to the wall, doors to guest cloakroom, kitchen/dining area and lounge along with door to storage housing plumbing for a washing machine .
Guest Cloakroom
Offers a w/c, wash hand basin, double glazed window to the front, tiling to the floor and radiator to the wall.
Lounge 15' 2" x 10' 6" ( 4.62m x 3.20m )
Offers double glazed french doors to the rear allowing access to the rear garden, radiator to the wall, TV and telephone points along with wood effect flooring.
Kitchen / Dining Area 13' 11" x 8' 1" ( 4.24m x 2.46m )
The kitchen offers a double glazed window to the front, fitted wall and base units having worksurface coverings, stainless steel sink with drainer, Smeg oven and hob with matching hood over, integral fridge/freezer and radiator to the wall.
First Floor
Landing
Offers stairs from the ground floor, access to the loft, doors to airing cupboard and double glazed window to the side.
Bedroom One 13' 3" x 8' ( 4.04m x 2.44m )
Offers a double glazed window and radiator to the wall
Bedroom Two 12' 7" x 8' 5" ( 3.84m x 2.57m )
Offers a double glazed window and radiator to the wall
Bedroom Three 7' 11" x 6' 5" ( 2.41m x 1.96m )
Offers a double glazed window and radiator to the wall
Bathroom
Offers a double glazed window, towel radiator, bath with mixer taps and shower over, wash hand basin, w/c, shaver point and part tiling to the walls.
External
Rear Garden
Offers paved patio area, laid lawn and panelled fencing.
Frontage
Provides off road parking and access to the rear garden.
1. Money laundering regulations - Intending purchasers will be asked to produce identification documentation at a later stage and we would ask for your co-operation in order that there will be no delay in agreeing the sale.
2: These particulars do not constitute part or all of an offer or contract.
3: The measurements indicated are supplied for guidance only and as such must be considered incorrect.
4: Potential buyers are advised to recheck the measurements before committing to any expense.
5: Connells has not tested any apparatus, equipment, fixtures, fittings or services and it is the buyers interests to check the working condition of any appliances.
6: Connells has not sought to verify the legal title of the property and the buyers must obtain verification from their solicitor.
Property Location
Marketed by Connells - Stafford
Disclaimer Property descriptions and related information displayed on this page are marketing materials provided by Connells - Stafford. estateagents365.uk does not warrant or accept any responsibility for the accuracy or completeness of the property descriptions or related information provided here and they do not constitute property particulars. Please contact Connells - Stafford for full details and further information.


