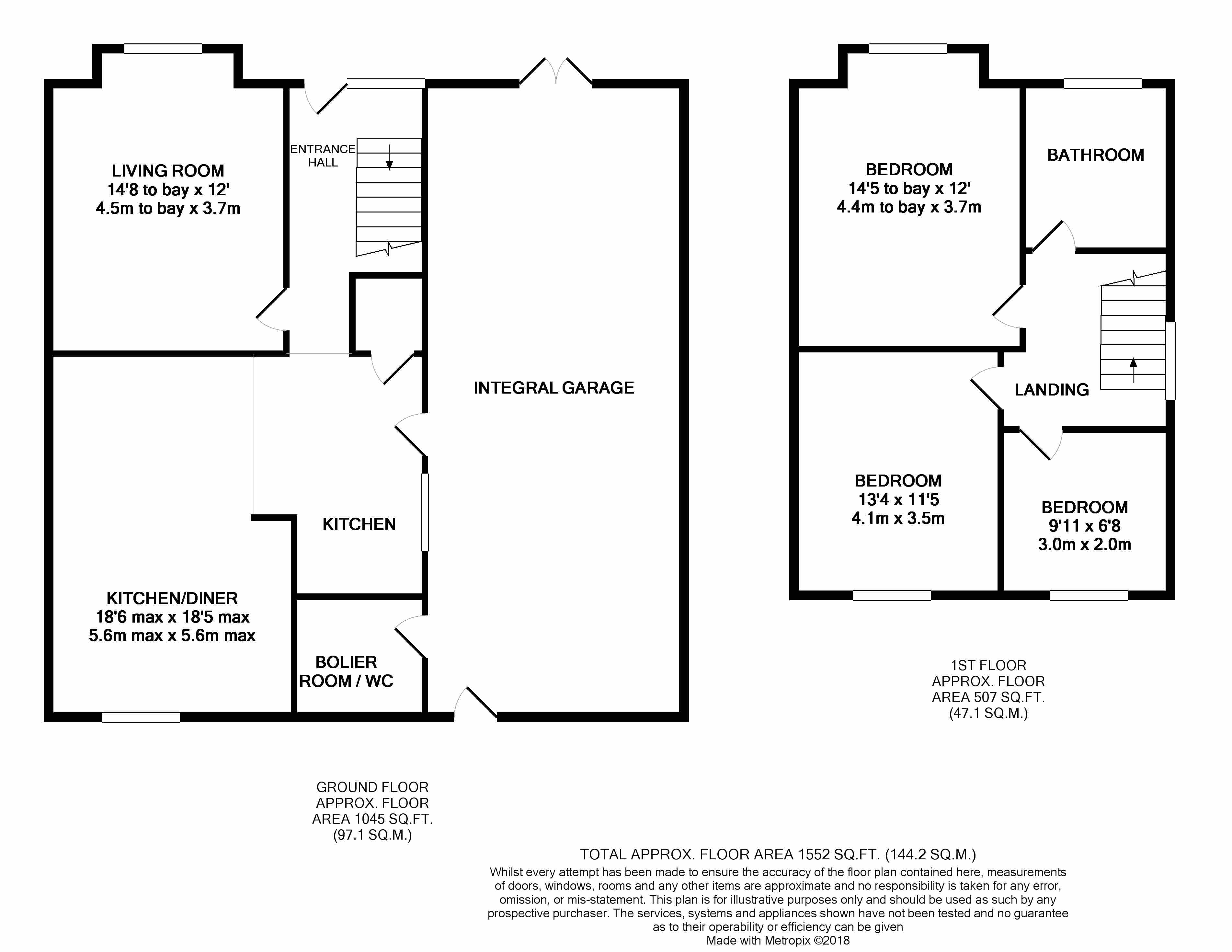Semi-detached house for sale in St. Helens WA10, 3 Bedroom
Quick Summary
- Property Type:
- Semi-detached house
- Status:
- For sale
- Price
- £ 219,950
- Beds:
- 3
- Baths:
- 1
- Recepts:
- 2
- County
- Merseyside
- Town
- St. Helens
- Outcode
- WA10
- Location
- Millbrook Lane, Eccleston, St Helens WA10
- Marketed By:
- Aspire Sales and Lettings
- Posted
- 2018-12-26
- WA10 Rating:
- More Info?
- Please contact Aspire Sales and Lettings on 01744 357872 or Request Details
Property Description
Description Entrance Hall:
UPVC door into the hall.
Hall:
A large and bright reception area, which has a meter cupboard, the staircase to the first floor, double panelled radiator, and access to each room.
Front Lounge: 4.48m to bay x 3.66m
With UPVC double-glazed window to the front elevation, wooden flooring, television point, panelled radiator.
Open Plan Kitchen Diner 5.61 m max x 5.64m max
With double glazed window overlooking the large rear garden, wood flooring, a range of base and wall units, integrated 5 ring gas hob, oven, microwave, fridge, freezer, washing machine, stainless steel sink unit, understairs storage and a double panelled radiator.
First Floor Landing:
With access to each room.
Bedroom One 4.40m to bay x 3.66m
This very spacious and bright room has a double-glazed bay window to the front elevation, panelled radiator.
Bedroom Two: 4.07m x 3.48m
Another spacious second bedroom with double glazed window overlooking the extensive rear garden, built in storage, panelled radiator.
Bedroom Three: 3.01m x 2.04m
A good size third bedroom, double glazed window to the rear elevation, panelled radiator.
Bathroom:
Fitted with a brand new suite comprising: Ceramic walls and flooring, panelled bath with mixer taps with electric shower over, low suite W.C. And pedestal wash hand basin, heated towel rail, obscure double-glazed window.
Outside:
Front:
A well-maintained garden with side driveway which leads to the garage.
Integral Garage:
Brick built with folding timber doors, access to boiler room and WC.
Rear Garden:
A large well maintained garden with lawned area, well stocked borders of mature plants and shrubs.
Property Location
Marketed by Aspire Sales and Lettings
Disclaimer Property descriptions and related information displayed on this page are marketing materials provided by Aspire Sales and Lettings. estateagents365.uk does not warrant or accept any responsibility for the accuracy or completeness of the property descriptions or related information provided here and they do not constitute property particulars. Please contact Aspire Sales and Lettings for full details and further information.


