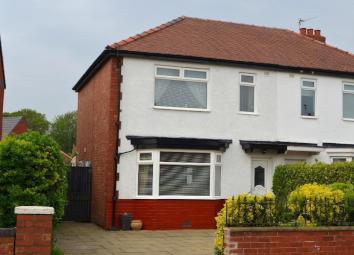Semi-detached house for sale in Southport PR9, 3 Bedroom
Quick Summary
- Property Type:
- Semi-detached house
- Status:
- For sale
- Price
- £ 169,950
- Beds:
- 3
- County
- Merseyside
- Town
- Southport
- Outcode
- PR9
- Location
- Lexton Drive, Churchtown PR9
- Marketed By:
- Nicholls & Barnes
- Posted
- 2024-04-15
- PR9 Rating:
- More Info?
- Please contact Nicholls & Barnes on 01704 206860 or Request Details
Property Description
An opportunity to purchase a well presented and modernised front doors together style 3 bedroom semi detached house situated in a sought after residential area convenient for the amenities of Churchtown village and the Botanic Gardens.
The re-designed ground floor accommodation briefly comprises: Entrance hall, front lounge with bi-folding doors to modern fitted kitchen/breakfast area with patio doors to UPVC double glazed conservatory and small separate utility room. To the first floor there are 3 bedrooms (principal one with fitted wardrobes) and modernised bathroom/w.C.
Central heating and UPVC replacement window double glazing.
Enclosed and secluded, easily maintained rear garden with air conditioned brick garden store/workshop. Extensively flagged front garden with parking space for 2/3 cars.
Internal inspection essential. Highly recommended.
Ground Floor
Entrance
Front entrance with open canopy and UPVC part lead light stained glass double glazed style door to entrance hall with central heating radiator and door to lounge.
Lounge
14' 0'' x 12' 7'' (4.27m x 3.84m) Bright and spacious front lounge including UPVC double glazed bay window. Coved ceiling with ceiling rose, four etched glass bi-folding doors to the kitchen/breakfast area, separate additional door to the utility room, double radiator and telephone point.
Kitchen/breakfast area
10' 9'' x 10' 7'' (3.3m x 3.25m) Modern fitted kitchen/breakfast area with range of matching modern white fitted base and wall units with contrasting wood effect work surfaces incorporating inset stainless steel sink with chrome style mixer tap. Electricity point for cooker beneath illuminated stainless steel extractor canopy, concealed 'Worcester' gas fired central heating combi boiler, breakfast bar. Ceiling with recessed lighting, additional concealed variable colour mood lighting with dimmer switch, UPVC double glazed window to side and UPVC double glazed doors to conservatory.
Conservatory
9' 8'' x 7' 1'' (2.95m x 2.18m) UPVC double glazed conservatory with UPVC double glazed door to side, central heating radiator and electric power points.
Inner vestibule
Access via a door off the front lounge to an inner vestibule with understairs meter/cupboard and access to a small utility room 1.8m x 1.72m (5'11" x 5'8") with modern white fitted wall cupboards, matching work surface, plumbing for washing machine and tumble dryer, electric light, UPVC double glazed window and UPVC double glazed external door to the rear garden and central heating radiator.
Staircase
Staircase to first floor landing with loft access.
First Floor
Bedroom 1
11' 8'' x 10' 2'' (3.58m x 3.12m) Principal front double bedroom with modern fitted wardrobes with centre bed position with cupboards above. UPVC double glazed window to front and radiator.
Bedroom 2
10' 7'' x 8' 9'' (3.25m x 2.67m) Second double bedroom with UPVC double glazed window to rear and radiator.
Bedroom 3
6' 11'' x 6' 4'' (2.13m x 1.95m) 3rd bedroom with UPVC double glazed window to front and radiator.
Bathroom/w.C.
5' 7'' x 4' 11'' (1.72m x 1.52m) Fully tiled and modernised bathroom/w.C. With matching white suite with chrome style fittings. Tiled floor, UPVC double glazed window to rear and radiator.
Exterior
Outside
Enclosed and secluded rear garden with extensive gravel area with garden lights and garden tap. Excellent detached brick garden store/workshop with UPVC double glazed door, UPVC double glazed window, air conditioning and electric light and power. Front garden with brick wall with wrought iron style rail, mature hedges to both sides, dwarf walled border with a variety of mature shrubs and bushes and access via a wide gateway to an extensively flagged area providing double width parking space for 2/3 cars.
Tenure
We are informed that the tenure is Leasehold for the remainder of a 999 year lease subject to a ground rent of £22 p.A.
Property Location
Marketed by Nicholls & Barnes
Disclaimer Property descriptions and related information displayed on this page are marketing materials provided by Nicholls & Barnes. estateagents365.uk does not warrant or accept any responsibility for the accuracy or completeness of the property descriptions or related information provided here and they do not constitute property particulars. Please contact Nicholls & Barnes for full details and further information.

