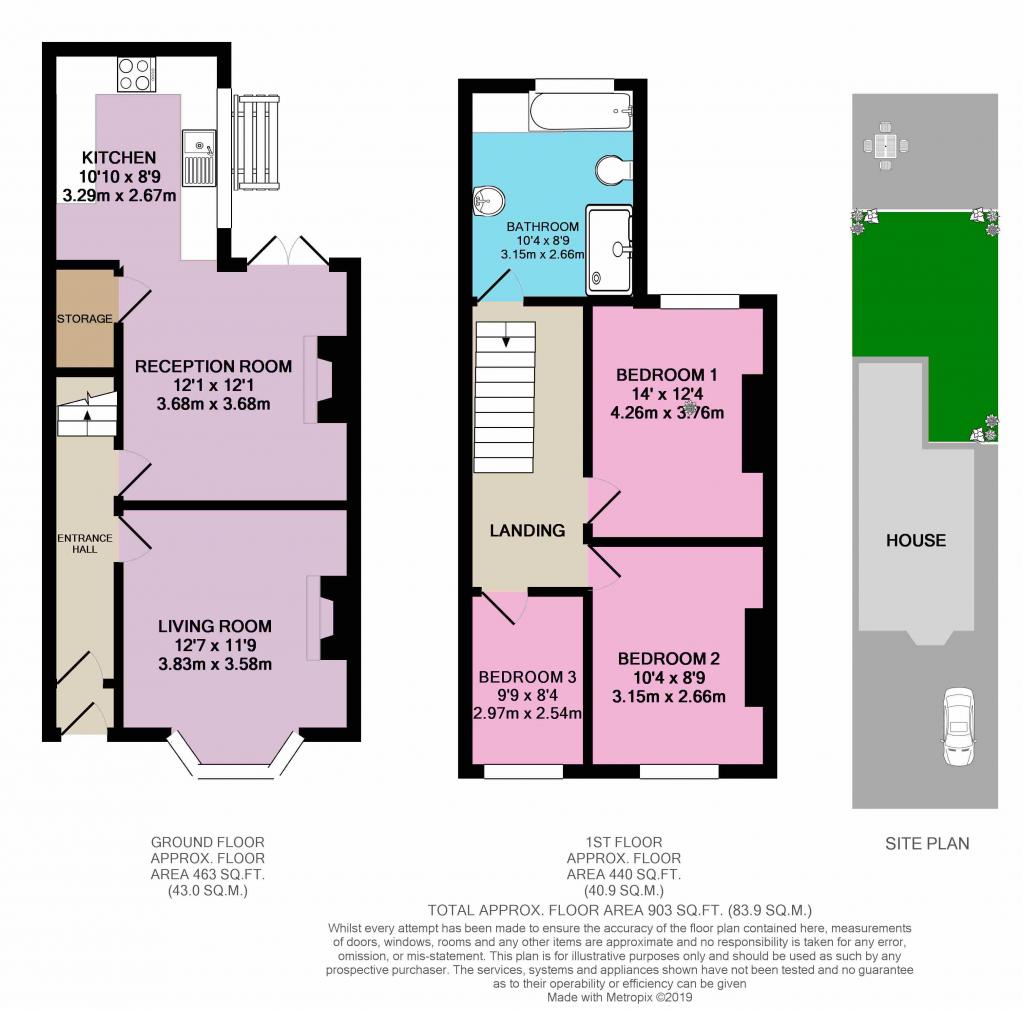Semi-detached house for sale in Southport PR9, 3 Bedroom
Quick Summary
- Property Type:
- Semi-detached house
- Status:
- For sale
- Price
- £ 170,000
- Beds:
- 3
- Baths:
- 1
- Recepts:
- 2
- County
- Merseyside
- Town
- Southport
- Outcode
- PR9
- Location
- Kensington Road, Southport PR9
- Marketed By:
- EweMove Sales & Lettings - Southport
- Posted
- 2024-04-27
- PR9 Rating:
- More Info?
- Please contact EweMove Sales & Lettings - Southport on 01704 206697 or Request Details
Property Description
This traditional family home boasting space and period charm combined with an upgraded interior is a fantastic 'all rounder'. Situated in a popular residential location just 0.5 miles from Southport Town Centre you can enjoy your home comforts with convenience right on your doorstep! Contact us 24/7 to arrange your viewing!
In brief the property comprises of a welcoming entrance hall leading to a formal living room with bay window, to the rear is a further reception room boasting access to an adjoining open plan kitchen and french doors opening out to the rear garden - most certainly the heart of the home. To the first floor lies three well proportioned bedrooms and a particularly spacious family bathroom.
Externally this property continues to deliver with a gated driveway providing sufficient off street parking (fantastic in such a central location) along with a front garden laid to lawn and a pathway leading to the front door. A side gate provides access to an enclosed rear garden currently laid with artificial turf for easy maintenance, along with generous paved patio areas perfect for outdoor seating.
Having under-gone a recent schedule of modernisation the property benefits from a number of mod cons including uPVC double glazing, a modern combi boiler plus a newly installed kitchen & bathroom. Neutral decoration throughout provides a blank canvas on which the next resident can create their home sweet home!
The central yet predominantly residential location means you can enjoy a peaceful lifestyle with an array of local amenities within a 1 mile radius, plus superb transport links via both bus & rail. Enjoy walks along the canopied boulevard known as Lord Street and of course the promenade too, you will be spoilt for choice when it comes to eating out! A wide choice of primary & secondary schools are also available nearby.
This solid, freehold family home awaits you! It would be our pleasure to give you a guided tour, contact us 24/7 to arrange yours...
This home includes:
- Entrance Hall
Enter the vestibule via a uPVC double glazed external door, here a solid wood glazed door leads to an entrance hall providing access to ground floor accommodation and stairs rising to first floor. Including a double radiator and coved ceiling. - Living Room
3.83m x 3.58m (13.7 sqm) - 12' 6" x 11' 8" (147 sqft)
A spacious living room boasts a large uPVC double glazed window overlooking front aspect. Including a high coved ceiling, two wall light points, a double radiator and feature fireplace housing electronically operated fire. - Reception Room
3.68m x 3.68m (13.5 sqm) - 12' x 12' (145 sqft)
A second reception room boasts uPVC double glazed French doors opening directly out to the rear garden. A versatile room well suited to dining or relaxing including a radiator and access to under stair storage cupboard. Open access to the kitchen creates a sociable atmosphere. - Kitchen
3.29m x 2.67m (8.7 sqm) - 10' 9" x 8' 9" (94 sqft)
A modern fitted kitchen benefiting from a range of wall & base units with complimentary work surfaces over. Including a stainless steel sink with drainer & chrome effect mixer tap and a built in electric oven with surface mount 4 ring gas hob & overhead extractor fan. Complete with under counter lighting, kick board lighting, space for fridge freezer, space for washing machine and uPVC double glazed window to side aspect. - Master Bedroom
4.26m x 3.76m (16 sqm) - 13' 11" x 12' 4" (172 sqft)
A double bedroom including uPVC double glazed window to rear aspect and central heating radiator. - Bedroom 2
3.15m x 2.66m (8.3 sqm) - 10' 4" x 8' 8" (90 sqft)
A further double bedroom including uPVC double glazed window to front aspect and central heating radiator. - Bedroom 3
2.97m x 2.54m (7.5 sqm) - 9' 8" x 8' 4" (81 sqft)
A single bedroom including uPVC double glazed window to front aspect and central heating radiator. - Bathroom
3.15m x 2.66m (8.3 sqm) - 10' 4" x 8' 8" (90 sqft)
A particularly generous, modern family bathroom with white suite comprising of hand wash basin, low level WC, panelled bath with chrome effect mixer tap, and double walk in shower enclosure. Complete with tiled splash backs, heated towel rail, access to storage cupboard and opaque uPVC double glazed window to rear aspect. - Exterior
Externally the property boasts a gated driveway for off street parking (fantastic in such a central location) along with a front garden laid to lawn and a pathway leading to the front door. A side gate provides access to an enclosed rear garden currently laid with artificial turf for easy maintenance, along with generous paved patio areas perfect for outdoor seating.
Please note, all dimensions are approximate / maximums and should not be relied upon for the purposes of floor coverings.
Additional Information:
Band B
Band D (55-68)
Marketed by EweMove Sales & Lettings (Southport) - Property Reference 21257
Property Location
Marketed by EweMove Sales & Lettings - Southport
Disclaimer Property descriptions and related information displayed on this page are marketing materials provided by EweMove Sales & Lettings - Southport. estateagents365.uk does not warrant or accept any responsibility for the accuracy or completeness of the property descriptions or related information provided here and they do not constitute property particulars. Please contact EweMove Sales & Lettings - Southport for full details and further information.


