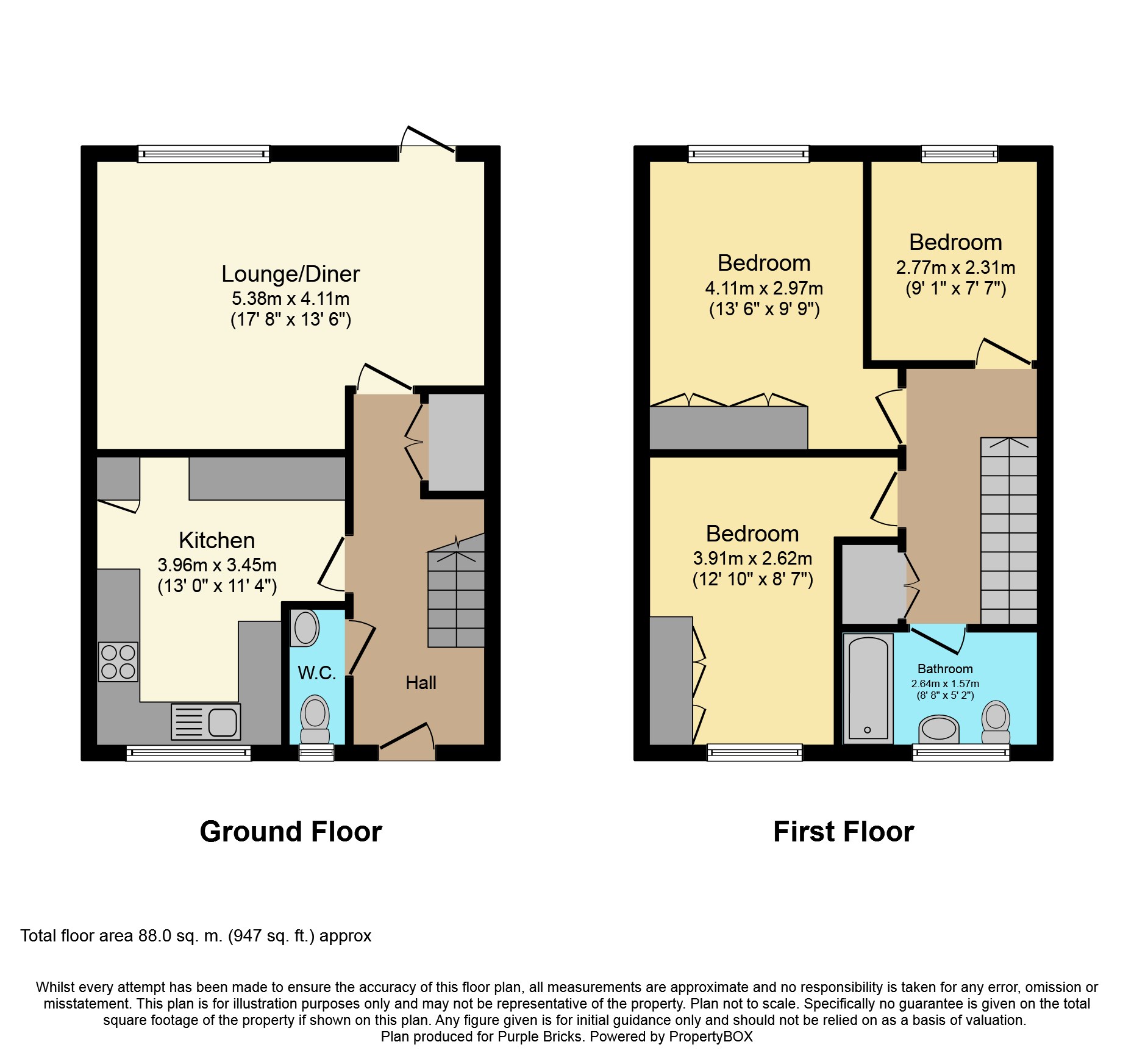Semi-detached house for sale in Southend-on-Sea SS3, 3 Bedroom
Quick Summary
- Property Type:
- Semi-detached house
- Status:
- For sale
- Price
- £ 350,000
- Beds:
- 3
- Baths:
- 1
- Recepts:
- 1
- County
- Essex
- Town
- Southend-on-Sea
- Outcode
- SS3
- Location
- Aylesbeare, Southend-On-Sea SS3
- Marketed By:
- Purplebricks, Head Office
- Posted
- 2024-04-25
- SS3 Rating:
- More Info?
- Please contact Purplebricks, Head Office on 024 7511 8874 or Request Details
Property Description
Just 16 Min Walk to C2C Train Station - absolutely fabulous, very spacious & beautifully presented family home with A bright luxurious feel recently refurbished throughout to a High Specification with many stylish upgrades with a fantastic outlook onto a 'Village Green' open space & trees - This fabulous property offers a Spacious Lounge/Diner, Lovely Newly Fitted Kitchen, Double Bedrooms, Superb New Family Bathroom, Downstairs WC, Landscaped Rear Garden, Garage & parking - This lovely home is a must see!
The property has been refurbished throughout to include: New double glazing, new wood laminate flooring, new bathroom, new fitted kitchen, new gas boiler, redecorated throughout, new floors, new doors, new Sharp fitted wardrobes, landscaped rear garden, new fences
Features
Entrance Hall:
Double glazed entrance door, Karndean flooring, below stairs storage cupboard plus clever below stairs pull-out storage units, radiator, stairs to 1st floor
Downstairs WC:
Karndean flooring, radiator, WC, corner wash basin with tiled splashback, double glazed window to front
New Fitted Kitchen: 13' x 11'4
Karndean flooring, Magnet fitted kitchen with a range of base and wall mounted cabinets finished in white high-gloss, black granite effect worktops and splashback‘s, integrated aeg induction hob and adjacent split-level aeg oven and microwave, Inset ceramic sink with mixer tap, integrated washing machine and dishwasher, space for American-style fridge/freezer, built-in larder cupboard, ceiling spotlights, double glazed window to front
Lounge/Diner: 17'8 x 13'5
Karndean flooring, radiator, double glazed window to rear, double glazed door to garden
First Floor Landing:
Double airing cupboard, access to loft
Bedroom One: 13'6 x 9'9
Radiator, range of Sharp fitted wardrobes, double glaze window to rear
Bedroom Two: 12'10 x 8'7
Radiator, range of Sharp fitted wardrobes, double glazed window to front overlooking the 'village green' open space and trees
Bedroom Three: 9'1 x 7'7
Radiator, double glazed window to rear
Superb New Bathroom: 8'8 x 5'2
Karndean flooring, chrome ladder style radiator, vanity wash basin with mixer tap and cupboard below incorporating dual flush WC, tiled walls, panelled bath with mixer tap, shower and screen, ceiling spotlights, double glazed window to front
Landscaped Rear Garden:
Paved patio, low maintenance artificial lawn, further newly laid paved patio, new perimeter fencing, side access gate
Front:
Laid to lawn with flower beds and borders, overlooks the 'village green' open space and trees
Garage & Parking:
Garage and parking are to the rear of the property
Property Location
Marketed by Purplebricks, Head Office
Disclaimer Property descriptions and related information displayed on this page are marketing materials provided by Purplebricks, Head Office. estateagents365.uk does not warrant or accept any responsibility for the accuracy or completeness of the property descriptions or related information provided here and they do not constitute property particulars. Please contact Purplebricks, Head Office for full details and further information.


