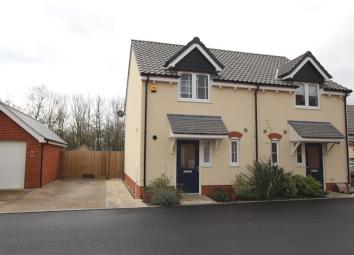Semi-detached house for sale in Southend-on-Sea SS3, 2 Bedroom
Quick Summary
- Property Type:
- Semi-detached house
- Status:
- For sale
- Price
- £ 290,000
- Beds:
- 2
- Baths:
- 1
- Recepts:
- 1
- County
- Essex
- Town
- Southend-on-Sea
- Outcode
- SS3
- Location
- Kiln Way, Great Wakering, Southend-On-Sea SS3
- Marketed By:
- Hunt Roche
- Posted
- 2024-04-27
- SS3 Rating:
- More Info?
- Please contact Hunt Roche on 01702 787993 or Request Details
Property Description
Better than Brand New! A beautifully appointed two double bedroom semi-detached house with the rare advantages of an unusually generous driveway, gorgeous rear views across light woodland and an unoverlooked south facing landscaped garden! Decorated and maintained to an exceptionally high standard.
An obscure double glazed composite security entrance door leads into:
Entrance Hallway 'Amtico' grey oak flooring. Lipped skirting. Double fronted access to utility cupboard with space, plumbing & drainage for automatic washing machine and wall mounted 'Ideal Logic' condensing gas boiler serving domestic hot water and central heating system. Trip switch box. Four-panel doors lead off to:
Cloakroom/WC Obscure uPVC double glazed cottage style window to front. 'Amtico' grey oak flooring. Lipped skirting. Radiator. Fitted with a two piece suite by 'Roca' comprising of dual flush close coupled WC and pedestal wash hand basin with ceramic tiled splashback. Extractor fan. Smooth plastered ceiling.
Open-plan Living Room 21'3" x 13'10" (6.48m x 4.22m) uPVC double glazed French doors lead onto a paved sun terrace and uPVC double glazed cottage style window to rear. 'Amtico' grey oak flooring. Lipped skirting. Television aerial point. Double banked radiator. Turning staircase to first floor landling. Access to understairs storage cupboard. Wall mounted "Drayton" central heating thermostat and control. Smooth plastered ceiling.
Kitchen/Breakfast Area Fitted with a comprehensive range of base and eye level cabinets in gloss fronted slate grey units with squared edge stone effect working surfaces that extend to a penisular breakfast bar. The integrated appliances include split level fan assisted electric oven in brushed steel by "Zanussi" with four ring ceramic hob. Full height brushed steel splashback to the hob area and extractor canopy above. Space for upright fridge/freezer. Electric kick-space fan heater. Lipped skirting. 'Amtico' grey oak flooring. Extractor fan and smooth plastered ceiling.
The First Floor Accommodation
Landing Radiator. Access to insulated roof space. Panelled doors lead off to first floor rooms.
Bedroom One 13'10" x 10'3" (4.22m x 3.12m) uPVC double glazed cottage style window to rear with far reaching views across light woodland. Radiator. Lipped skirting. Part vaulted smooth plastered ceiling. Wall mounted (first floor) central heating thermostat and control. Range of fitted bedroom furniture comprising three double full height wardrobe cupboards with hanging and shelved storage space.
Bedroom Two 14'0" x 8'1" (4.27m x 2.46m) uPVC double glazed window to front. Radiator. Lipped skirting. Smooth plastered part vaulted ceiling.
Bathroom Fitted with a three piece suite comprising panel enclosed bath with frameless glass shower screen and integrated shower above. Pedestal wash hand basin and dual flush close coupled WC. Dark Oak effect cushioned flooring. Quality stone effect full ceramic tiling to bath and shower area and half height tiling to the remainder of the room. Chrome heated towel rail. Extractor fan. Smooth plastered ceiling.
To the outside of the property
As previously mentioned the house backs directly onto a lightly wooded area with open ground beyond and is mainly unoverlooked. The rear garden commences from the Lounge/Dining area with a sandstone patio terrace ideal for dining al fresco, this in turn extends the to alternate side of the garden where there is hard standing for a timber garden shed. Fenced to both side and rear boundary with external water supply and external lighting. Secure gated side access to the front of the property.
There is a double length driveway with footpath adjacent to the side of the property.
Consumer Protection from Unfair Trading Regulations 2008.
The Agent has not tested any apparatus, equipment, fixtures and fittings or services and so cannot verify that they are in working order or fit for the purpose. A Buyer is advised to obtain verification from their Solicitor or Surveyor. References to the Tenure of a Property are based on information supplied by the Seller. The Agent has not had sight of the title documents. A Buyer is advised to obtain verification from their Solicitor. Items shown in photographs are not included unless specifically mentioned within the sales particulars. They may however be available by separate negotiation. Buyers must check the availability of any property and make an appointment to view before embarking on any journey to see a property.
Property Location
Marketed by Hunt Roche
Disclaimer Property descriptions and related information displayed on this page are marketing materials provided by Hunt Roche. estateagents365.uk does not warrant or accept any responsibility for the accuracy or completeness of the property descriptions or related information provided here and they do not constitute property particulars. Please contact Hunt Roche for full details and further information.

