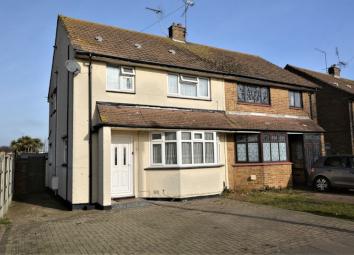Semi-detached house for sale in Southend-on-Sea SS2, 3 Bedroom
Quick Summary
- Property Type:
- Semi-detached house
- Status:
- For sale
- Price
- £ 248,000
- Beds:
- 3
- Baths:
- 1
- Recepts:
- 2
- County
- Essex
- Town
- Southend-on-Sea
- Outcode
- SS2
- Location
- Newington Avenue, Southend-On-Sea SS2
- Marketed By:
- Belle Vue Property Services
- Posted
- 2024-04-04
- SS2 Rating:
- More Info?
- Please contact Belle Vue Property Services on 01702 787580 or Request Details
Property Description
Three bedroom, semi-detached family home. Benefits including two reception rooms, modern bathroom, well maintained rear garden and fully boarded loft with ladders. Situated in a convenient location close to local shops, schools and Southend East c2c line. Double glazed and gas central heated.
Lounge (15' 6'' x 12' 3'' (4.72m x 3.73m))
Double glazed bay window to the front aspect with a fitted gas radiator below. Feature fireplace to the rear aspect. Wood effect flooring and a textured ceiling.
Dining Room (11' 4'' x 10' 4'' (3.45m x 3.15m))
Double glazed window to the rear aspect overlooking the garden and a fitted gas radiator below. Wood effect flooring and a textured ceiling.
Kitchen (11' 5'' x 7' 8'' (3.48m x 2.34m))
Double glazed window to the rear and side aspect with a door providing access to the rear garden. Fitted base and drawer units with complimentary rolled edge worktop with inset stainless steel sink unit. Built in electric oven and gas hob with extractor fan above. Tiled splash-back and flooring. Coved and textured ceiling.
Bedroom One (12' 2'' x 11' 1'' (3.71m x 3.38m))
Double glazed window to the front aspect and a fitted gas radiator below. Fitted carpets and a smooth plastered ceiling.
First Floor Landing
Access to all rooms on the first floor. Access to the fully boarded loft room via the fitted loft ladders.
Bedroom Two (11' 5'' x 10' 11'' (3.48m x 3.32m))
Double glazed window to the rear aspect overlooking the garden and a fitted gas radiator below. Fitted carpet and a smooth plastered ceiling.
Bedroom Three (9' 6'' x 7' 1'' (2.89m x 2.16m))
Double glazed window to the front aspect and a fitted gas radiator below. Wood effect flooring and a plastered ceiling.
Bathroom (7' 4'' x 5' 4'' (2.23m x 1.62m))
Obscure double glazed window to the rear and side aspects. Suite comprising of low level WC, pedestal hand basin and p-shaped bath unit with newly fitted electric shower and glass screen. Fully tiled with a smooth plastered ceiling.
Rear Garden (Approximately 80ft rear garden (unmeasured))
Commencing large block paved patio area with the remainder laid to lawn. Small concrete area to the rear and two sheds to the side to remain. One equipped with power.
Front Garden
Large block paved area to the front of the property. Also providing access to the garden via the side gateway.
Property Location
Marketed by Belle Vue Property Services
Disclaimer Property descriptions and related information displayed on this page are marketing materials provided by Belle Vue Property Services. estateagents365.uk does not warrant or accept any responsibility for the accuracy or completeness of the property descriptions or related information provided here and they do not constitute property particulars. Please contact Belle Vue Property Services for full details and further information.


