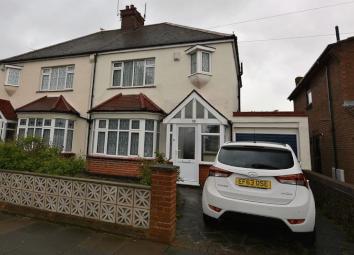Semi-detached house for sale in Southend-on-Sea SS2, 3 Bedroom
Quick Summary
- Property Type:
- Semi-detached house
- Status:
- For sale
- Price
- £ 325,000
- Beds:
- 3
- Baths:
- 1
- Recepts:
- 2
- County
- Essex
- Town
- Southend-on-Sea
- Outcode
- SS2
- Location
- Poynings Avenue, Southend-On-Sea SS2
- Marketed By:
- Belle Vue Property Services
- Posted
- 2024-04-27
- SS2 Rating:
- More Info?
- Please contact Belle Vue Property Services on 01702 787580 or Request Details
Property Description
On the favoured wick development a particularly attractive three bedroom semi detached house with attached garage. Close to good schools, local shops and amenities, the property benefits from a mature 85'0 (Approx) rear garden, and is equipped with gas central heating and double glazing. The house requires some modernisation, a factor reflected in the asking price. A rare opportunity offering tremendous potential.
Porch
A double glazed door opens to the pitched roof porch, which has a further entrance door opening to...
Hallway
Stairs to first floor, radiator, coved ceiling. Door to lounge. Door to kitchen.
Lounge (16' 3'' x 13' 4'' (4.95m x 4.06m))
Double glazed windows in bay to front, wooden fire surround housing electric fire, radiator, coved conrniced ceiling, open plan to...
Dining Room (13' 2'' x 11' 10'' (4.01m x 3.60m))
Double glazed patio doors to rear, radiator, coved ceiling.
Kitchen (13' 3'' x 7' 6'' (4.04m x 2.28m))
Double glazed window to rear, double glazed door to flank, range of fitted units having wood panelled doors and drawer fronts, complimentary work surfaces, built in electreic oven with gas hob and extractor over, splash tiling, plumbing for automatic washing machine, wall mounted gas fired central heatiung boiler, radiator, understair storage cupboard, pinspot lighting to smooth plastered ceiling.
Landing
Double glazed window to flank, access to loft, direct access to all rooms.
Bedroom One (13' 3'' x 12' 6'' (4.04m x 3.81m))
Double glazed window to front, radiator.
Bedroom Two (12' 6'' x 10' 7'' (3.81m x 3.22m))
Double glazed window to rear, fitted wardrobes, radiator.
Bedroom Three (8' 6'' x 7' 0'' (2.59m x 2.13m))
Double glazed windows in oriel bay to front, radiator.
Shower Room
Double glazed obscure window to rear, fully tiled to walls, suite comprising pedestal hand basin and shower cubicle, radiator.
Seperate WC
Obscure double glazed window to flank, half tiled to walls, low level wc.
Garage
To flank of property, having up and over door at front. Personal door to rear gives access to garden.
Rear Garden (85' 0'' x 0' 0'' (25.89m x 0.00m))
The rear garden measures approximately 85'0 (Unmeasured) in depth, and is arranged as a paved patio, with the remainder laid to lawn with flower borders. Greenhouse. Shed, Gate gives access to pedestrian sideway to front of property.
Property Location
Marketed by Belle Vue Property Services
Disclaimer Property descriptions and related information displayed on this page are marketing materials provided by Belle Vue Property Services. estateagents365.uk does not warrant or accept any responsibility for the accuracy or completeness of the property descriptions or related information provided here and they do not constitute property particulars. Please contact Belle Vue Property Services for full details and further information.


