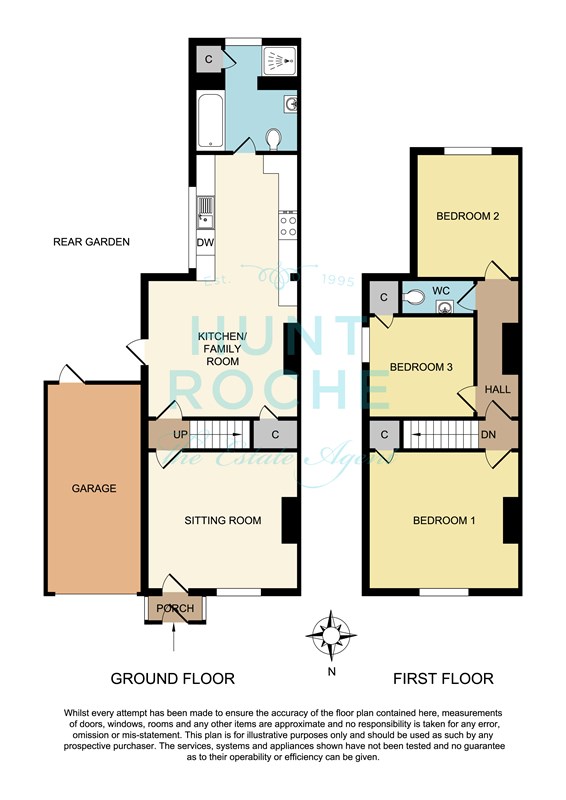Semi-detached house for sale in Southend-on-Sea SS3, 3 Bedroom
Quick Summary
- Property Type:
- Semi-detached house
- Status:
- For sale
- Price
- £ 325,000
- Beds:
- 3
- Baths:
- 1
- Recepts:
- 2
- County
- Essex
- Town
- Southend-on-Sea
- Outcode
- SS3
- Location
- New Road, Great Wakering, Southend-On-Sea SS3
- Marketed By:
- Hunt Roche
- Posted
- 2024-05-25
- SS3 Rating:
- More Info?
- Please contact Hunt Roche on 01702 787993 or Request Details
Property Description
South backing onto farmland with glorious views! A refurbished three bedroom semi detached character cottage with impressive reception areas, high specification fitted kitchen & superb four piece family bathroom. Within sight & sound of St Nicholas Church steeple, close to the Village centre!
A uPVC double glazed entrance door with full height matching side panels leads into the:
Entrance Porch Further obscure glazed door leading into the:
Sitting Room 14'0" x 12'0" (4.27m x 3.66m) uPVC double glazed window to front. Two radiators. Feature faux limestone fireplace. Television aerial point. Coved cornice to smooth plastered ceiling. A contemporary style glazed door leads through to the:
Inner Lobby Staircase to first floor landing. Smooth plastered ceiling. A further contemporary glazed door leads through to the:
Dining/Family Room 13'1" x 12'0" (3.99m x 3.66m) uPVC double glazed door gives side access to the rear garden. Access to understairs storage cupboard housing meters. Coved cornice to smooth plastered ceiling. A double width flat headed opening leads through in open plan style to the:
Contemporary Re-Fitted Kitchen 16'6" x 9'0" (5.03m x 2.74m) uPVC double glazed window to side. The Kitchen has been professionally planned and fitted with a comprehensive range of base and pelmeted eye level cabinets in contemporary cream units with 'Iroko block' effect rolled edged working surfaces and inset stainless steel sink unit with mixer tap. Laminate oak effect wood flooring. LED pelmet lights and under unit lighting. Gloss 'Metro' tiled splashbacks. Feature LED lighting to the flat headed opening. The range of integrated appliances include split level fan assisted oven with four ring gas hob and contemporary style brushed steel extractor canopy above. Integrated dishwasher and space for upright fridge/freezer. Access to cupboard housing recently fitted gas boiler serving domestic hot water and central heating system. Smooth plastered ceiling with recessed LED lighting.
Fully Tiled Bathroom Obscure uPVC double glazed window to rear. Fitted with a four piece suite comprising panel enclosed bath with chrome mixer tap, vanitry wash hand basin set into gloss fronted cabinet with mixer tap, integrated cistern w.C. And independent shower cubicle housing electric shower. Oak effect laminate wood flooring. Quality porcelain tiling to all walls with double depth bordered feature. Access to cupboard with space for utilities including plumbing and drainage for automatic washing machine. Smooth plastered ceiling with recessed LED lighting.
The First Floor Accommodation comprises
Landing Smooth plastered ceiling. Access to insulated roof space. Modern panelled doors lead off to first floor rooms.
Master Bedroom 13'2" x 12'0" (4.01m x 3.66m) uPVC double glazed window to front with far reaching views across open farmland towards the River Crouch. Radiator. Access to built in wardrobe cupboard with hanging storage space. High level skirting. Coved cornice to ceiling.
Bedroom Two 9'7" x 8'10" (2.92m x 2.69m) uPVC double glazed window to rear with far reaching south facing views across open farmland. Radiator. High level skirting. Coved cornice to smooth plastered ceiling.
Bedroom Three 9'1" x 8'9" (2.77m x 2.67m) uPVC double glazed window to side. Radiator. Access to built in wardrobe with hanging and shelved storage space. Coved cornice to smooth plastered ceiling.
Cloakroom/W.C. Fitted with a two piece suite comprising integrated cistern dual flush w.C. With suspended wash hand basin. Smooth plastered ceiling.
To the outside of the property
The rear garden is a particular feature of this cottage and commences from the Dining Room. The cottage has a double width garden measuring circa 80' (24.38m) in depth and is due south backing onto open farmland. The garden has areas of lawn and shingle inset with hard standing for shed. Brick retained centre wall. Wrought iron gated side access to the front of the property with personal door giving access to the Attached Garage. External water supply.
To the front of the property is a short driveway leading to the Attached Garage and steps leading up to the Entrance Porch.
Attached Garage Up and over door to front. Personal door gives access to garden.
Consumer Protection from Unfair Trading Regulations 2008.
The Agent has not tested any apparatus, equipment, fixtures and fittings or services and so cannot verify that they are in working order or fit for the purpose. A Buyer is advised to obtain verification from their Solicitor or Surveyor. References to the Tenure of a Property are based on information supplied by the Seller. The Agent has not had sight of the title documents. A Buyer is advised to obtain verification from their Solicitor. Items shown in photographs are not included unless specifically mentioned within the sales particulars. They may however be available by separate negotiation. Buyers must check the availability of any property and make an appointment to view before embarking on any journey to see a property.
Property Location
Marketed by Hunt Roche
Disclaimer Property descriptions and related information displayed on this page are marketing materials provided by Hunt Roche. estateagents365.uk does not warrant or accept any responsibility for the accuracy or completeness of the property descriptions or related information provided here and they do not constitute property particulars. Please contact Hunt Roche for full details and further information.


