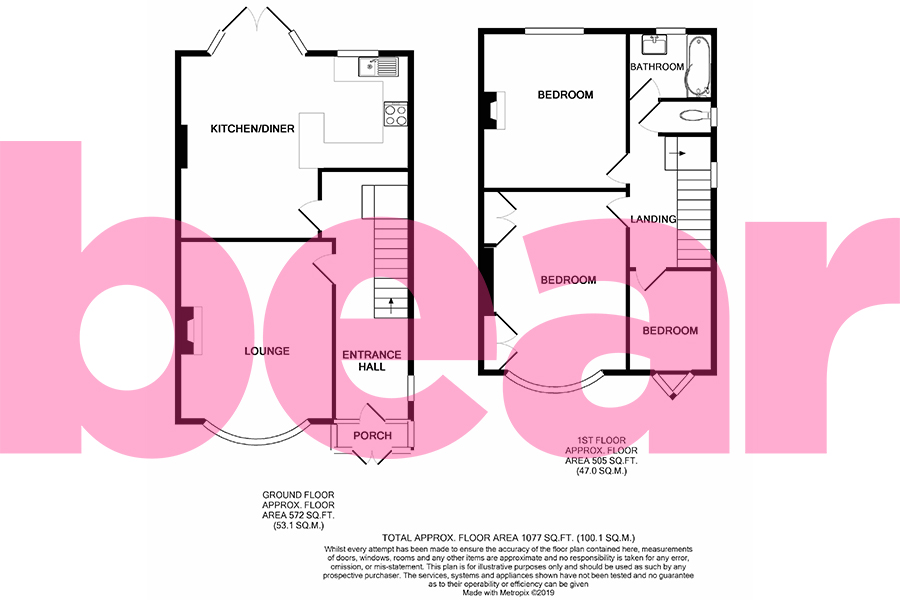Semi-detached house for sale in Southend-on-Sea SS2, 3 Bedroom
Quick Summary
- Property Type:
- Semi-detached house
- Status:
- For sale
- Price
- £ 365,000
- Beds:
- 3
- Baths:
- 1
- Recepts:
- 1
- County
- Essex
- Town
- Southend-on-Sea
- Outcode
- SS2
- Location
- Mayfield Avenue, Southend-On-Sea SS2
- Marketed By:
- Bear Estate Agents
- Posted
- 2024-05-06
- SS2 Rating:
- More Info?
- Please contact Bear Estate Agents on 01702 787665 or Request Details
Property Description
No onward chain three bedroom semi-detached house in Southend-on-Sea benefitting from having off-street parking, an open plan kitchen/diner and a well-presented rear garden. Located close to excellent schools, bus links, the A127 and much more!
Proudly positioned within a popular area in Southend-on-Sea is this spacious three bedroom semi-detached family home which benefits from having no onward chain. Within close proximity are a number of well-regarded schools, including excellent grammar schools. Colleges can also be found within the area. Convenient bus links are close to hand, offering access to Southend High Street which houses favoured amenities, as well as two mainline train lines into London. The A127 is easily accessible from the property, as is Southend Airport.
This family home offers spacious living accommodation throughout, with the ground floor comprising a bay fronted lounge which is complemented by a feature fireplace and a large open plan kitchen/diner with French doors leading to the rear. The first floor presents two well-proportioned double bedrooms, one single bedroom, a two-piece bathroom and a WC. Built-in wardrobes can be found in the bay fronted master bedroom, whilst a feature fireplace occupies the second bedroom. Externally, the property benefits from having off-street parking to the front, with a laid to lawn garden with a patio area to the rear.
Call bear estate agents on to view!
- Three Bedroom Semi-Detached House
- Porch
- Entrance Hall
- Lounge 14'5 x 12'4
- Kitchen/Diner 18'6>11'3 x 14'0>9'3
- Landing
- Bedroom One 14'5 x 11'8
- Bedroom Two 12'7 x 11'8
- Bedroom Three 8'2 x 6'9
- Two-Piece Bathroom 6'8 x 5'5
- WC
- Off-street Parking
- Laid to Lawn Garden with a Patio Seating Area
- Double Glazing
- Gas Central Heating
- EPC Report: Tbc
Property Location
Marketed by Bear Estate Agents
Disclaimer Property descriptions and related information displayed on this page are marketing materials provided by Bear Estate Agents. estateagents365.uk does not warrant or accept any responsibility for the accuracy or completeness of the property descriptions or related information provided here and they do not constitute property particulars. Please contact Bear Estate Agents for full details and further information.


