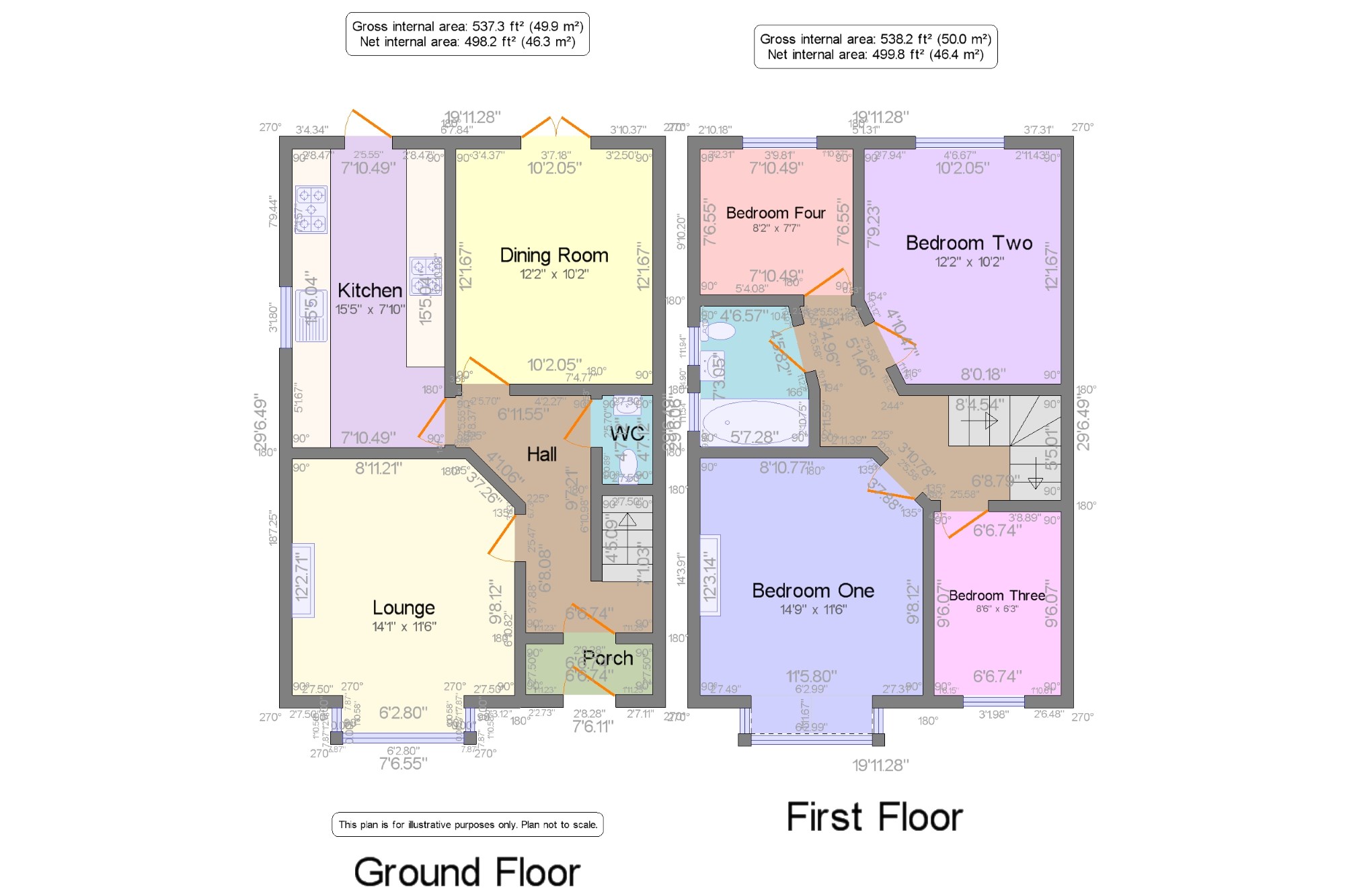Semi-detached house for sale in Southend-on-Sea SS1, 4 Bedroom
Quick Summary
- Property Type:
- Semi-detached house
- Status:
- For sale
- Price
- £ 450,000
- Beds:
- 4
- Baths:
- 2
- Recepts:
- 2
- County
- Essex
- Town
- Southend-on-Sea
- Outcode
- SS1
- Location
- Southend-On-Sea, ., Essex SS1
- Marketed By:
- Bairstow Eves - Southend-On-Sea Sales
- Posted
- 2024-04-15
- SS1 Rating:
- More Info?
- Please contact Bairstow Eves - Southend-On-Sea Sales on 01702 787655 or Request Details
Property Description
This four bedroom semi detached family home is presented to the market in excellent decorative order throughout, with an approximate 60ft garden, driveway providing off street parking and a triple width garage with power and lighting at the rear. The additional accommodation comprises two reception rooms, a modern fitted kitchen, first floor bath/shower room and a ground floor cloakroom/WC. Benefits include double glazing and gas central heating. This is a 'Must View' property to appreciate the size, quality and location on offer
A Well Presented Four Bedroom Semi Detached House
Popular Sought After Location Close To Southchurch Park
Triple Garage At The Rear And Driveway Providing Parking
Approximate 60ft Well Presented Rear Garden
Two Reception Rooms And A Modern Fitted Kitchen
Modern Fitted Bathroom And Ground Floor Cloakroom/WC
Excellent Decorative Order Throughout
Close Proximity To Southend East Mainline Station To London
Close Proximity To The Beach And Seafront
Good Local Road Transport Links
Hall x . Access via a polished solid oak panelled door with lead light picture windows and matching side panels. Smooth coved ceiling with ceiling rose, picture rail, radiator, built in under stairs storage cupboard, fitted carpet, stairs rising to first floor accommodation and door lading to ground floor WC.
WC x . Textured ceiling, extractor, vinyl flooring, built in meter cupboards. Wall mounted wash hand basin and low flush WC. Part tiled walls and splash backs.
Lounge14'1" x 11'6" (4.3m x 3.5m). Smooth coved ceiling with ceiling rose, double glazed bay window to front aspect. Focal point feature cast iron fireplace with decorative tiled inset, oak surround and marble hearth. Radiator and fitted carpet.
Dining Room12'2" x 10'2" (3.7m x 3.1m). Smooth coved ceiling with ceiling rose, ornate cornice, picture rail, double glazed French doors to rear aspect and garden, radiator and fitted carpet.
Kitchen15'5" x 7'10" (4.7m x 2.39m). Smooth coved ceiling with inset spot lights, double glazed window to side aspect, double glazed door to rear aspect and garden, tiled flooring. A comprehensive range of matching, wall mounted and base units with glazed dresser unit, granite work surfaces, butler sink inset and tiled splash backs. Integrated oven and gas hob with extractor above. Additional built in 'Raeburn' oven. Integrated fridge and freezer, integrated dish washer, integrated washing machine and space for freezer. Radiator and tiled flooring. Concealed boiler.
Landing x . Smooth ceiling with loft access and fitted carpet.
Bedroom One14'9" x 11'6" (4.5m x 3.5m). Smooth ceiling with ceiling rose, picture rail, double glazed bay window to front aspect, low level radiator. Focal point feature cast iron fireplace with decorative tiled inset, solid oak surround and marble hearth. Fitted carpet.
Bedroom Two12'2" x 10'2" (3.7m x 3.1m). Smooth ceiling with ceiling rose, picture rail, double glazed window to rear aspect, radiator and fitted carpet.
Bedroom Three8'6" x 6'3" (2.6m x 1.9m). Smooth ceiling with ceiling rose, picture rail, double glazed 'Oriel' bay window to front aspect, radiator and fitted carpet.
Bedroom Four8'2" x 7'7" (2.5m x 2.31m). Smooth ceiling, picture rail, double glazed window to rear aspect, radiator and fitted carpet.
Bathroom5'7" x 7'3" (1.7m x 2.2m). Smooth coved ceiling with inset spot lights, extractor, two obscure double glazed windows to side aspect, radiator with heated towel rail. A Modern white suite comprising a panelled bath with shower screen and shower over, pedestal wash hand basin and contemporary WC. Part tiled walls and splash backs, tiled flooring.
Garden x . The garden is east facing and commences with a block paved patio area to the immediate rear. The remainder is laid to lawn with a further paved patio area to the rear housing a timber shed. Panel fencing to boundaries, gated side access and addition gated rear access giving access to a triple width garage which has both power and lighting The garage/s has vehicular access via a gated shared drive to the side of number 10 Kensington Road.
Parking x . There is a block paved driveway to the front of the property providing off street parking.
Triple Width Garage x . The triple garage is located at the rear of the property and has vehicular access is via a secure gate to the side of number 10.
Property Location
Marketed by Bairstow Eves - Southend-On-Sea Sales
Disclaimer Property descriptions and related information displayed on this page are marketing materials provided by Bairstow Eves - Southend-On-Sea Sales. estateagents365.uk does not warrant or accept any responsibility for the accuracy or completeness of the property descriptions or related information provided here and they do not constitute property particulars. Please contact Bairstow Eves - Southend-On-Sea Sales for full details and further information.


