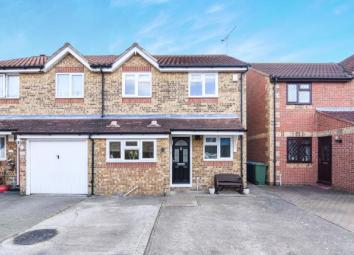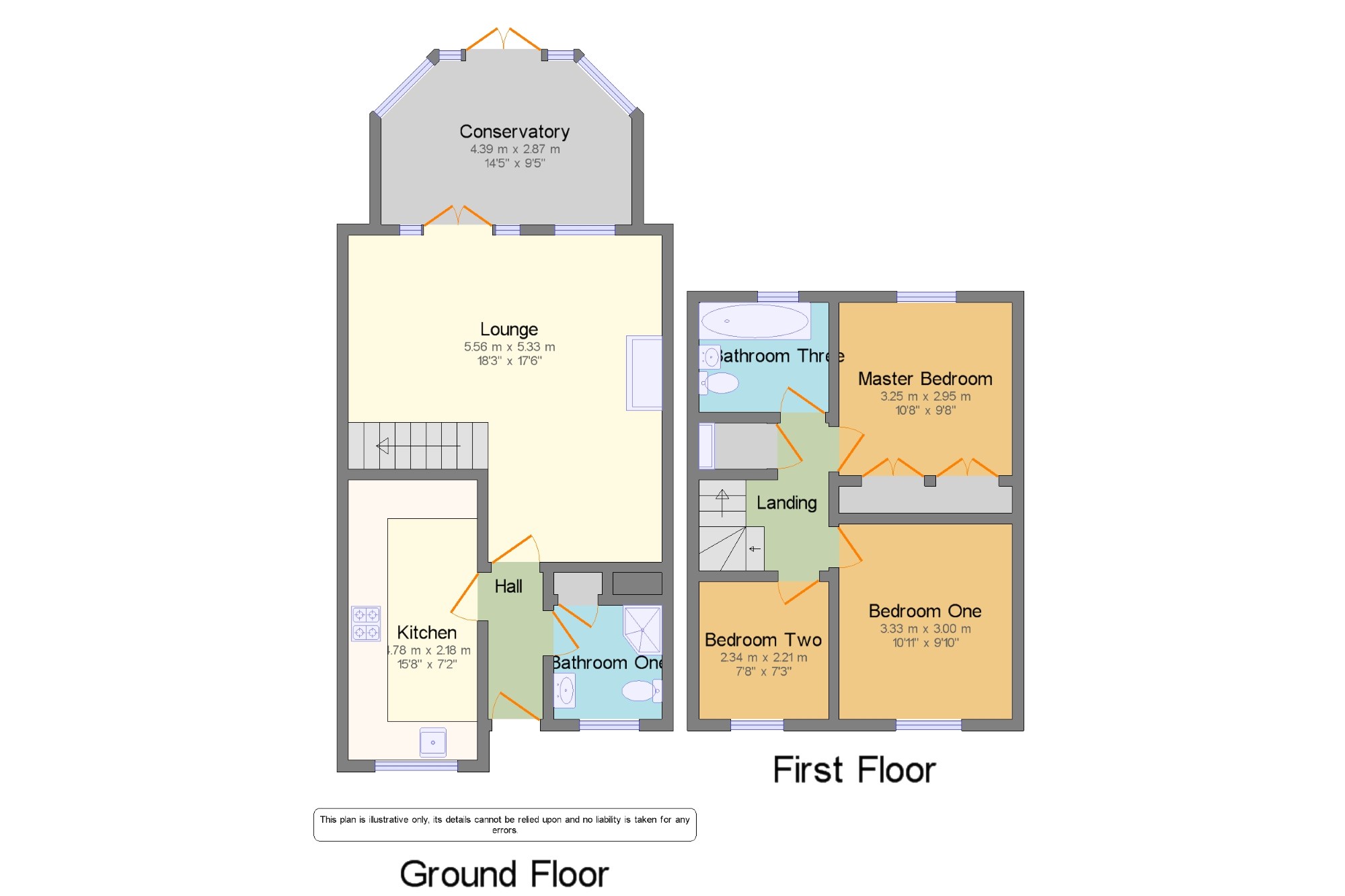Semi-detached house for sale in South Ockendon RM15, 3 Bedroom
Quick Summary
- Property Type:
- Semi-detached house
- Status:
- For sale
- Price
- £ 350,000
- Beds:
- 3
- County
- Essex
- Town
- South Ockendon
- Outcode
- RM15
- Location
- South Ockendon, Essex, . RM15
- Marketed By:
- Bairstow Eves - South Ockendon
- Posted
- 2024-04-27
- RM15 Rating:
- More Info?
- Please contact Bairstow Eves - South Ockendon on 01708 573586 or Request Details
Property Description
We have the pleasure of offering this three bedroom semi detached home. Internally the property has been decorated and maintained to a good standard. The ground floor consists of a good size kitchen with ample storage, a downstairs shower room, a bright and airy living room that has the access for the stair way and also leads into the conservatory that gives you views over the rear garden that is mostly lay to lawn. Upstairs you have three good size bedrooms a family bathroom and storage cupboards. The property also boats off street parking and Internal viewings are highly recommended.
Three bedrooms
Semi detached
Off street parking
Ample storage
Conservatory
Downstairs shower room
Garden
Close to amenities
Bathroom One6' x 6'4" (1.83m x 1.93m).
Store One2'9" x 1'3" (0.84m x 0.38m).
Bathroom Two2'9" x 1'3" (0.84m x 0.38m).
Hall3'1" x 8'2" (0.94m x 2.5m).
Kitchen15'8" x 7'2" (4.78m x 2.18m).
Conservatory14'5" x 9'5" (4.4m x 2.87m).
Lounge18'3" x 17'6" (5.56m x 5.33m).
Store Two9'8" x 1'6" (2.95m x 0.46m).
Store Three3'10" x 2'7" (1.17m x 0.79m).
Bathroom Three6'6" x 6'2" (1.98m x 1.88m).
Master Bedroom10'8" x 9'8" (3.25m x 2.95m).
Bedroom One10'11" x 9'10" (3.33m x 3m).
Landing7'3" x 8'3" (2.2m x 2.51m).
Bedroom Two7'8" x 7'3" (2.34m x 2.2m).
Property Location
Marketed by Bairstow Eves - South Ockendon
Disclaimer Property descriptions and related information displayed on this page are marketing materials provided by Bairstow Eves - South Ockendon. estateagents365.uk does not warrant or accept any responsibility for the accuracy or completeness of the property descriptions or related information provided here and they do not constitute property particulars. Please contact Bairstow Eves - South Ockendon for full details and further information.


