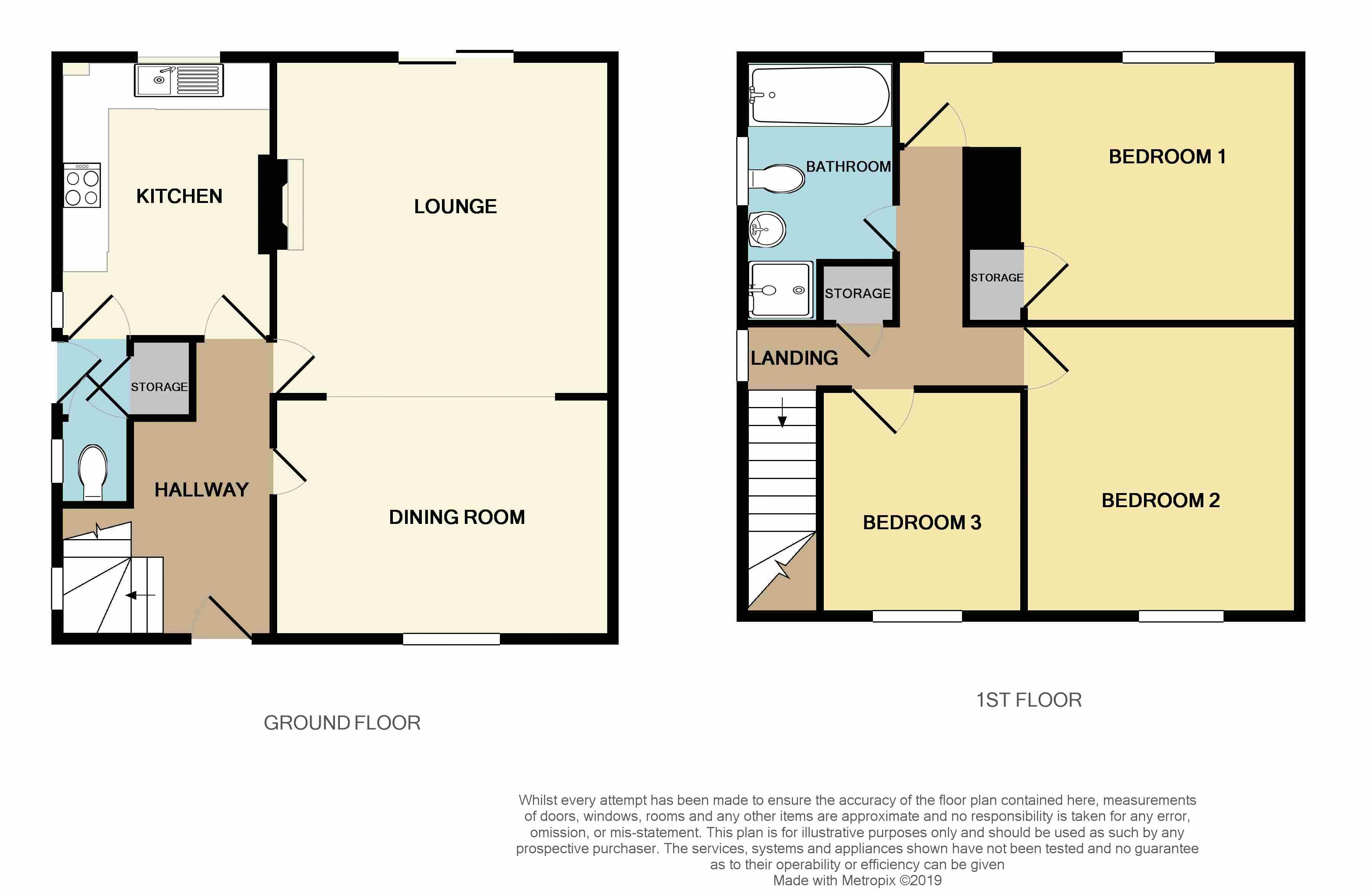Semi-detached house for sale in South Ockendon RM15, 3 Bedroom
Quick Summary
- Property Type:
- Semi-detached house
- Status:
- For sale
- Price
- £ 335,000
- Beds:
- 3
- Baths:
- 2
- Recepts:
- 2
- County
- Essex
- Town
- South Ockendon
- Outcode
- RM15
- Location
- Hamble Lane, South Ockendon RM15
- Marketed By:
- M&P Estates
- Posted
- 2024-04-20
- RM15 Rating:
- More Info?
- Please contact M&P Estates on 01708 629252 or Request Details
Property Description
This family home with it's two reception rooms and off-street parking corner plot which offers the opportunity to extend subject to local planning permission and consents is being sold with the benefit of no onward chain. This property falls in the catchment area of Dilkes Academy which has an outstanding Ofsted report, so to avoid disappointment call a member of our Sales Team today to book your personal accompanied viewing on
Entrance Door
Double glazed door leading into hallway.
Hallway
Wooden floor, painted walls, textured ceiling, radiator, double glazed window to side aspect and carpeted stairs leading to first floor landing.
Kitchen (12' 0'' x 9' 2'' (3.65m x 2.8m))
Four panelled wooden door, vinyl tiled flooring, tiled walls, cove textured ceiling, radiator, double glazed window to rear and side aspect, wooden door leading into lobby. The kitchen itself comprises of a number of eye level and base level units with roll-top work surface, four ring gas hob with extractor over and electric oven beneath, inset stainless steel sink with matching mixer tap, space and plumbing for washing machine.
Lobby
Vinyl tiled floor, painted walls, painted ceiling, double glazed door leading to rear garden, wooden door leading into larder cupboard.
Ground Floor W.C.
Vinyl floor, papered walls, painted ceiling, double glazed window to side aspect and low flush w.C.
Lounge (15' 5'' x 11' 8'' (4.69m x 3.55m))
Four panelled wooden door, wooden floor, painted walls, dado rail, cove textured ceiling, featured fireplace and double glazed patio doors leading to rear garden.
Dining Room (10' 8'' x 7' 5'' (3.25m x 2.27m))
Four panelled wooden door, wooden floor, painted walls, dado rail, cove textured ceiling, radiator, double glazed window to front aspect.
Landing
Carpeted flooring, painted walls, textured ceiling, radiator, double glazed window to side aspect, loft hatch leading into loft space, four panelled wooden door leading into storage cupboard.
Bedroom One (15' 7'' x 12' 0'' 5' 10" (4.74m x 3.67m 1.79m))
Four panelled wooden door, carpeted flooring, papered walls, painted ceiling, two double glazed windows to rear aspect and wooden door leading into built-in cupboard.
Bedroom Two (13' 2'' x 9' 11'' (4.01m x 3.03m))
Four panelled wooden door, carpeted flooring, painted ceiling, radiator and double glazed window to front aspect.
Bedroom Three (11' 11'' x 6' 11'' (3.64m x 2.11m))
Four panelled wooden door, carpeted flooring, painted walls, painted ceiling, radiator, double glazed window to front aspect and bult-in cupboard.
Family Bathroom (8' 7'' x 5' 5'' (2.61m x 1.66m))
Four panelled wooden door, carpeted flooring, tiled walls, painted ceiling, radiator, double glazed window to side aspect, low flush w.C., pedestal hand basin, panelled bath and shower cubicle with electric shower.
Rear And Side Garden
Mature garden with brick wall and fence borders with wooden gate giving access to the front of the property. Immediate paved patio area that can be accessed from the lounge patio door and side patio area which can be accessed via double glazed lobby door. The remainder of the garden is laid to lawn with mature shrubs and flower beds.
Front Garden
Dropped kerb with block-paved frontage providing off-street parking, brick wall and hedgerow borders, the remainder of the garden is laid to lawn.
Agent's Note
1. We have been advised by the Vendor that all the heating equipment and appliances mentioned within these particulars were functional at the time of our inspection. However, due to M & P Estates not being professionally qualified in this field, we would recommend that they are thoroughly tested by a specialist (i.E. Gas Safe registered) before entering any purchase commitment.
2. Although our Vendor(s) has advised us that all fixtures, fittings and chattels mentioned within these details will remain, we strongly recommend verification by a solicitor before entering a purchase commitment.
3. These particulars do not constitute any part of an offer or contract. No responsibility is accepted as to the accuracy of these particulars or statement made by our staff concerning the above property. Any intended purchaser must satisfy him / herself as to the correctness of such statements and these particulars. All negotiations to be conducted through M & P Estates Limited.
Property Location
Marketed by M&P Estates
Disclaimer Property descriptions and related information displayed on this page are marketing materials provided by M&P Estates. estateagents365.uk does not warrant or accept any responsibility for the accuracy or completeness of the property descriptions or related information provided here and they do not constitute property particulars. Please contact M&P Estates for full details and further information.


