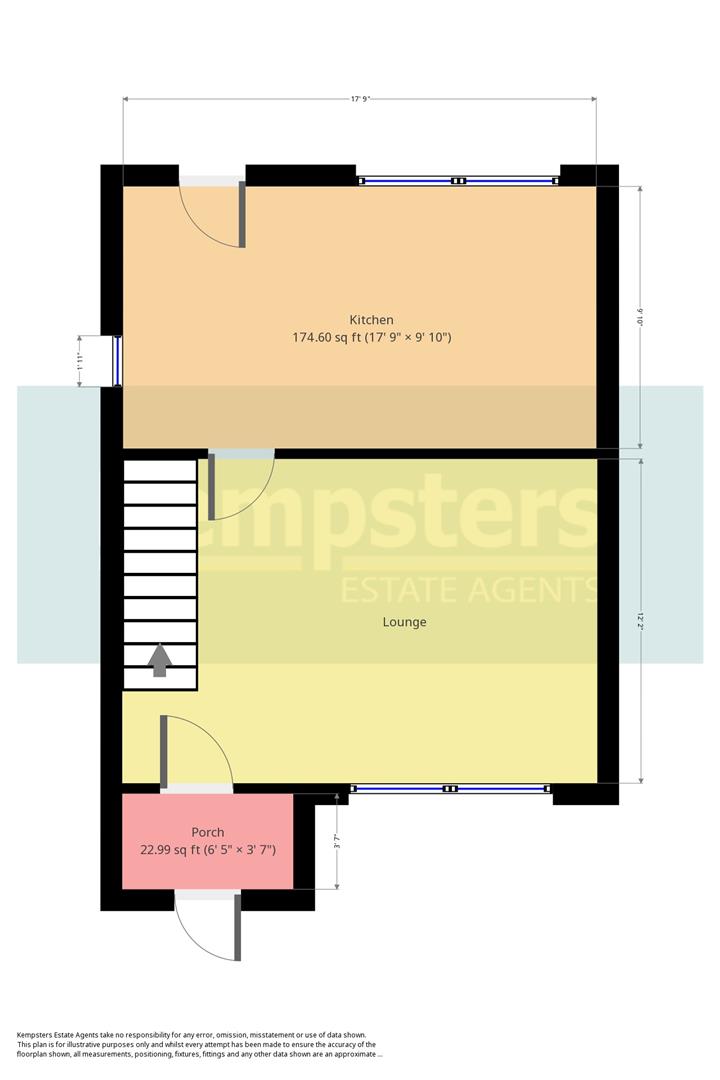Semi-detached house for sale in South Ockendon RM15, 2 Bedroom
Quick Summary
- Property Type:
- Semi-detached house
- Status:
- For sale
- Price
- £ 295,000
- Beds:
- 2
- Baths:
- 1
- Recepts:
- 1
- County
- Essex
- Town
- South Ockendon
- Outcode
- RM15
- Location
- Park Lane, Aveley, South Ockendon RM15
- Marketed By:
- Kempsters Estate Agents
- Posted
- 2019-01-26
- RM15 Rating:
- More Info?
- Please contact Kempsters Estate Agents on 01375 318738 or Request Details
Property Description
This two bedroom semi - detached house is located in a quiet, no through road in the village of Aveley. And within easy walking distance to schools and shops. The property is decorated to a high standard through and also benefits from a well equipped kitchen/diner, a large lounge and off road parking for several cars.
Entrance Porch (1.96m x 1.09m (6'5 x 3'7))
Smooth ceiling and walls, laminated flooring. Wall light, double glazed door leading into:-
Lounge (5.44m x 3.71m (17'10 x 12'2))
Smooth ceiling with coving, double glazed window to front, radiator, fitted carpet, under stairs cupboard, carpeted stairs leading to first floor landing, door leads into:-
Kitchen/Diner (5.41m x 3.00m (17'9 x 9'10))
Smooth ceiling with recessed spot lights, partially tiled walls, double glazed window to rear, double glazed door to garden, a range of wall and base units with contrasting work surface, electric hob with extractor over, eye level electric oven, space for free standing fridge/freezer/ spaces for washing machine and drying machine, stylish radiator.
First Floor Landing (5.11m x 1.80m (16'9 x 5'11))
Smooth ceiling with access to loft area, smooth painted walls, double glazed windows to front and side, fitted carpet and doors leading into:-
Bedroom One (3.71m x 3.51m (12'2 x 11'6))
Smooth ceiling with recessed spotlight, smooth painted walls, double glazed window to front, built in wardrobes with sliding mirrored doors, radiator.
Bedroom Two (3.51m reducing to 2.59m x 3.00m (11'6 reducing to)
Smooth ceiling with recessed spotlights, double glazed window to rear, radiator, fitted carpet.
Bathroom (2.67m x 1.50m (8'9 x 4'11))
Smooth ceiling with recessed spotlights, double glazed window to rear, fully tiled walls, vinyl flooring, bath with shower over and shower curtain, wall mounted wash hand basin, low flush toilet.
Exterior
Front garden area is laid to concrete and allows parking for several cars and has a side gate giving access to the rear.
The rear garden is approximately 40' x 25' and has a small patio area and is laid to lawn.
Property Location
Marketed by Kempsters Estate Agents
Disclaimer Property descriptions and related information displayed on this page are marketing materials provided by Kempsters Estate Agents. estateagents365.uk does not warrant or accept any responsibility for the accuracy or completeness of the property descriptions or related information provided here and they do not constitute property particulars. Please contact Kempsters Estate Agents for full details and further information.


