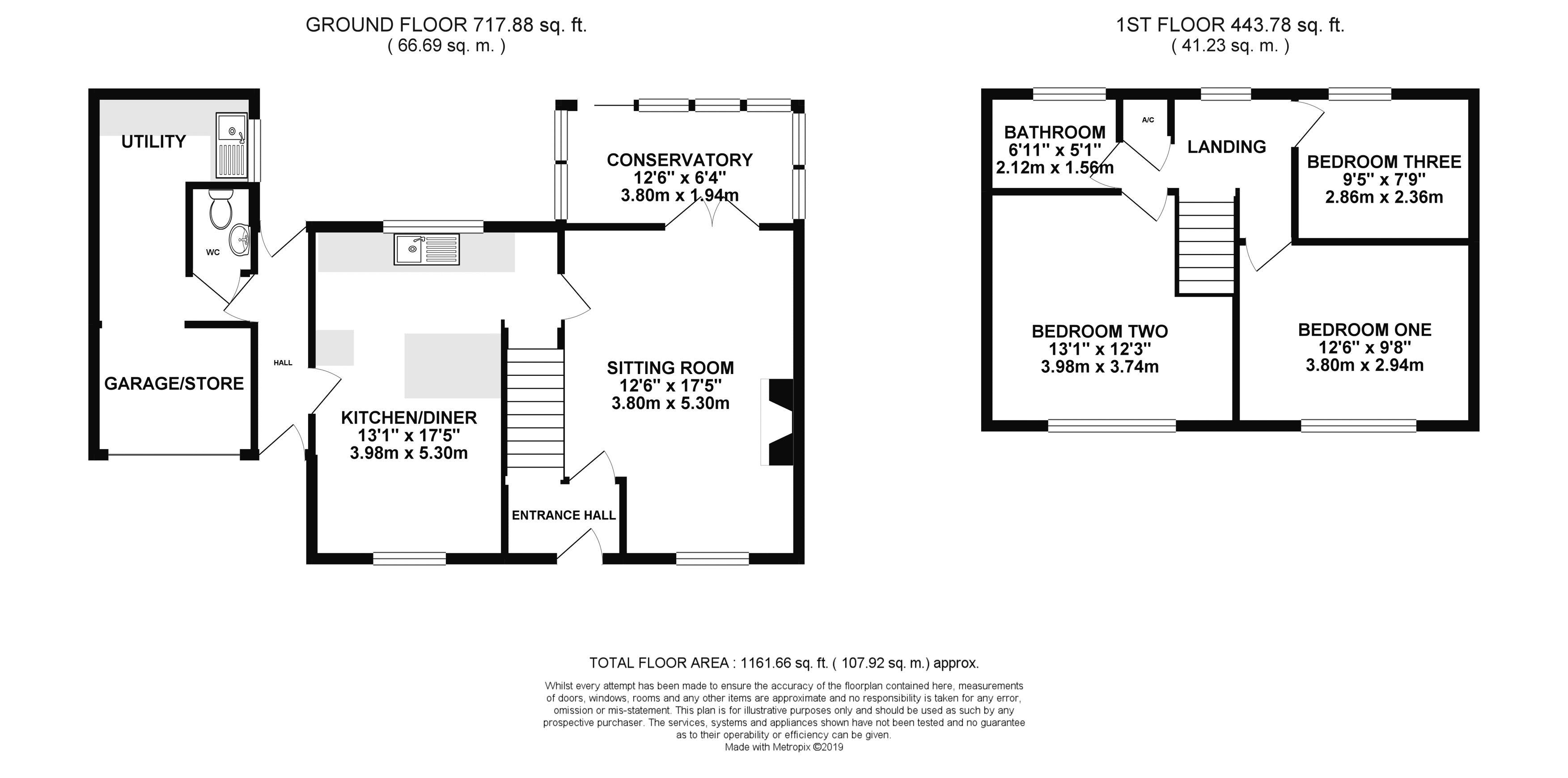Semi-detached house for sale in Somerton TA11, 3 Bedroom
Quick Summary
- Property Type:
- Semi-detached house
- Status:
- For sale
- Price
- £ 259,950
- Beds:
- 3
- Baths:
- 1
- Recepts:
- 2
- County
- Somerset
- Town
- Somerton
- Outcode
- TA11
- Location
- Broadclose Way, Barton St. David, Somerton TA11
- Marketed By:
- Holland & Odam Ltd.
- Posted
- 2024-04-29
- TA11 Rating:
- More Info?
- Please contact Holland & Odam Ltd. on 01458 521919 or Request Details
Property Description
A well proportioned semi-detached house with generous sized gardens and enjoying views over the popular village of Barton St David towards Glastonbury Tor. Ideal for downsizers and growing families with scope to extend subject to planning permission.
This well-proportioned double fronted property is accessed via a side door or under a tiled storm porch and into the entrance hall, stairs ascend to the first floor and a glazed door opens into a light and spacious dual aspect sitting room, featuring an open fire (currently not in use) with attractive surround and hearth. French doors at one end take you into a conservatory providing a lovely outlook over the garden. The kitchen/diner also has the benefit of a dual aspect, with lovely outlooks to the front and the rear. The stylish kitchen is fitted with base units and mirror chip work top surfaces over, ceramic sink, space for a Range cooker, tall fridge/freezer and dishwasher. A large breakfast bar with contrasting oak effect work top provides further storage beneath. An open fronted pantry with pull out drawers is situated under the stair recess. At one end there is ample space for a table and chairs. A glazed door leads out into a side passage, with doors to rear, front and into the garage which has been converted using stud walls into a store, cloakroom and utility room with base and wall units, sink unit and space and plumbing for a dishwasher and tumble dryer. On the first floor landing a window overlooks the rear garden and there is a useful airing cupboard. Doors lead off to three double bedrooms, two are which are particularly generous in size with far reaching views and built in wardrobes in one. Finally, a family bathroom comprising a white suite with panelled bath and shower over.
The property is in a slightly elevated position affording views over the village and the Mendip Hills and Glastonbury Tor beyond. The lawned front garden is generous in size with sleeper retained borders and a driveway with wrought iron gates provides ample parking. The south facing rear gadren will not disappoint, a fabulous size for keen gardeners and families that backs onto an orchard. Plenty of space providing potential to extend subject to planning permission.
Location
The property is situated in the village of Barton St David which has local amenities including Church, Public House and playing field. More comprehensive facilities can be found in the neighbouring villages of Keinton Mandeville and Butleigh, both of which have sought-after primary schools and post office/stores. The historic town of Glastonbury is 6 miles, The Cathedral City of Wells 8.5 miles and the renowned Millfield Senior School on the outskirts of Street is 5 miles. For the commuter Castle Cary mainline station (London Paddington) is 7 miles as is the A303 at Podimore.
Directions
Follow Street High Street in an easterly direction (Bear Inn on the right). At the mini roundabout turn right (third exit) into Somerton Road. At the traffic lights turn left and follow this road for approximately three miles into Butleigh. Continue through the village and turn left just before the Rose and Portcullis pub. Follow this road into Barton St David. Proceed over a cross roads turning next right into Broadclose Way. No. 7 is on the left hand side.
Services
Mains electricity, gas, water and drainage are connected. Heated by a combination gas fired central heating system.
Property Location
Marketed by Holland & Odam Ltd.
Disclaimer Property descriptions and related information displayed on this page are marketing materials provided by Holland & Odam Ltd.. estateagents365.uk does not warrant or accept any responsibility for the accuracy or completeness of the property descriptions or related information provided here and they do not constitute property particulars. Please contact Holland & Odam Ltd. for full details and further information.


