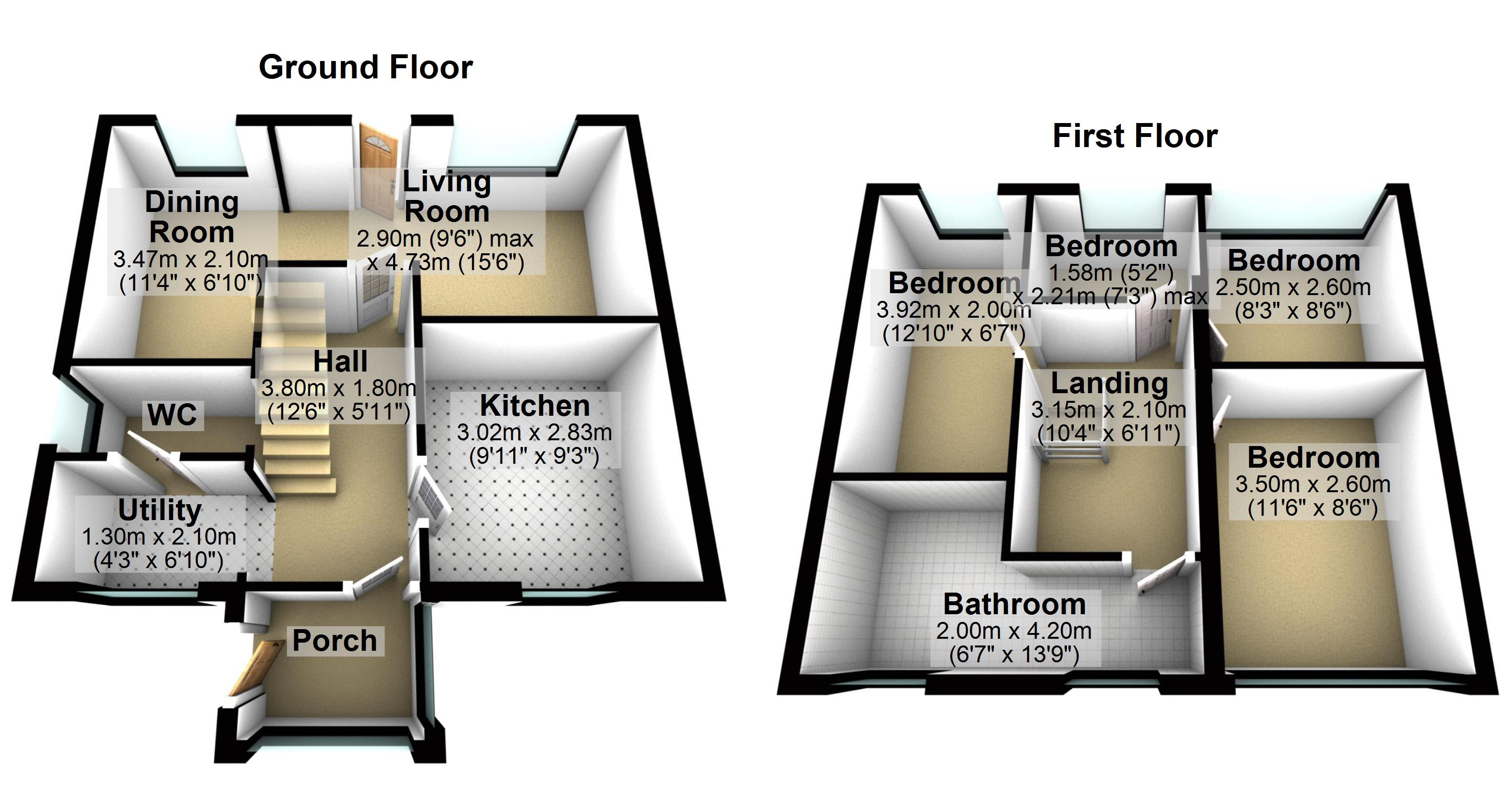Semi-detached house for sale in Somerton TA11, 4 Bedroom
Quick Summary
- Property Type:
- Semi-detached house
- Status:
- For sale
- Price
- £ 210,000
- Beds:
- 4
- Baths:
- 1
- Recepts:
- 1
- County
- Somerset
- Town
- Somerton
- Outcode
- TA11
- Location
- Bancombe Road, Somerton TA11
- Marketed By:
- Martin & Co Yeovil
- Posted
- 2024-04-29
- TA11 Rating:
- More Info?
- Please contact Martin & Co Yeovil on 01935 590155 or Request Details
Property Description
Kitchen 9' 11" x 9' 3" (3.02m x 2.82m) Featuring a range of base and wall units, fitted gas hob and electric oven, cream and beige tiled splash backs and stainless steel sink and drainer. Single aspect double glazed window, cream painted walls and tile effect vinyl flooring.
Utility room 4' 3" x 6' 10" (1.3m x 2.08m) Cream painted walls, tile effect vinyl flooring, work top space and gas combi boiler.
WC White suite
dining room 11' 4" x 6' 10" (3.45m x 2.08m) Feature flowered wallpaper, brown carpet, open plan entrance to lounge
living room 9' 6" x 15' 6" (2.9m x 4.72m) Feature wallpaper, feature fireplace, brown carpet, 2 double glazed windows to the rear of the room plus single UPVC door leading to the rear garden with access to parking and garage.
Bathroom 6' 7" x 13' 9" (2.01m x 4.19m) White painted walls, vinyl flooring, fitted cupboards, white bathroom suite. Single aspect window.
Bedroom 12' 10" x 6' 7" (3.91m x 2.01m) Cream carpet, single aspect window, feature wallpapered wall.
Bedroom 5' 2" x 7' 3" (1.57m x 2.21m) White painted walls, dark grey carpet, single aspect window.
Bedroom 11' 6" x 8' 6" (3.51m x 2.59m) Brown carpet, single aspect window, cream painted walls.
Bedroom 8' 3" x 8' 6" (2.51m x 2.59m) Cream carpet, single aspect window
Property Location
Marketed by Martin & Co Yeovil
Disclaimer Property descriptions and related information displayed on this page are marketing materials provided by Martin & Co Yeovil. estateagents365.uk does not warrant or accept any responsibility for the accuracy or completeness of the property descriptions or related information provided here and they do not constitute property particulars. Please contact Martin & Co Yeovil for full details and further information.


