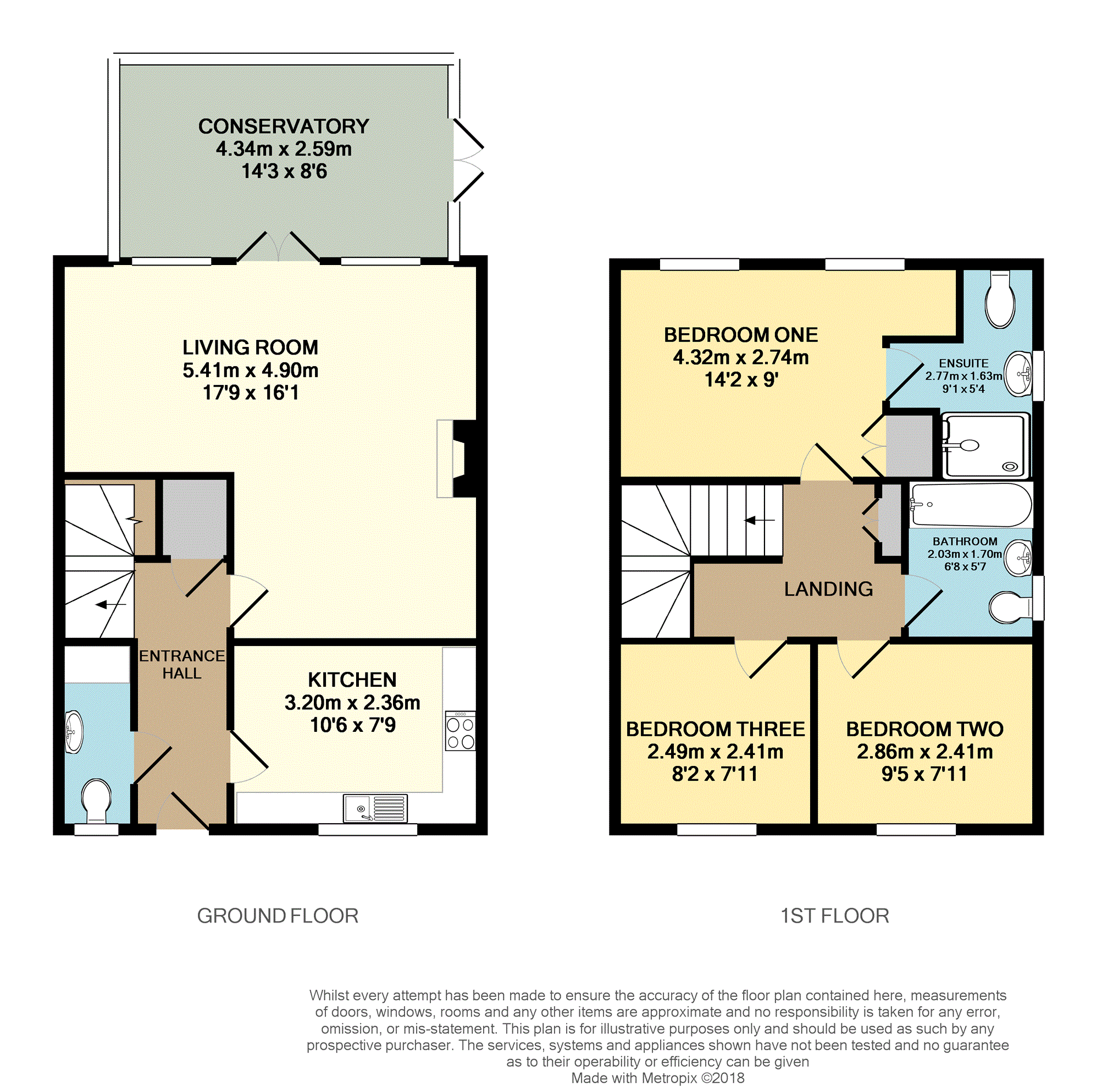Semi-detached house for sale in Somerton TA11, 3 Bedroom
Quick Summary
- Property Type:
- Semi-detached house
- Status:
- For sale
- Price
- £ 230,000
- Beds:
- 3
- Baths:
- 1
- Recepts:
- 1
- County
- Somerset
- Town
- Somerton
- Outcode
- TA11
- Location
- Hodges Barton, Somerton TA11
- Marketed By:
- Purplebricks, Head Office
- Posted
- 2018-10-24
- TA11 Rating:
- More Info?
- Please contact Purplebricks, Head Office on 0121 721 9601 or Request Details
Property Description
A three bedroom semi-detached set within a quiet cul-de-sac in the sought after town of Somerton in the heart of Somerset.
The accommodation comprises; entrance hall, kitchen, W.C., living room and conservatory. To the first floor there are three bedrooms, en-suite and main bathroom.
Externally there is a low maintenance south facing rear garden.
Double glazing and gas central heating throughout.
This property is being sold with no onward chain.
Entrance Hall
Laminated wood flooring. Radiator. Ceiling light. Internal doors to W.C, kitchen and living room. Stairs to the first floor with under stairs cupboard.
W.C.
3'2" x 7'9"
Tiled flooring. Radiator. Ceiling light. UPVC double glazed window. Wash hand basin. Low level W.C. Space and plumbing for washing machine and tumble dryer.
Kitchen
7'9" x 10'6"
Vinyl flooring. Radiator. Inset ceiling spotlights. UPVC double glazed window. Fitted kitchen with wall, base and drawer units. Roll edge worktops. Inset sink and drainer. Built-in oven and hob with extractor hood over. Space for freestanding fridge freezer, dishwasher and washing machine.
Living Room
16'1" x 17'9" (reducing to 10'5")
Laminated wood flooring. Three radiators. Three ceiling lights. Log burner. Two wooden framed double glazed internal windows. Wooden framed double glazed French doors to conservatory.
Conservatory
8'6" x 14'3"
Tiled flooring. Two wall lights. UPVC frame with glass roof. UPVC double glazed windows and French doors to rear garden.
First Floor Landing
Carpeted flooring. Ceiling light. Loft access. Airing cupboard. Internal doors to bathroom and the three bedrooms.
Bathroom
6'8" x 5'7"
Carpeted flooring. Radiator. Inset ceiling spotlights. UPVC double glazed window. Extractor fan. Whirlpool bath with shower over. Wash hand basin. Low level W.C.
Bedroom One
9' x 14'2" (reducing to 12'2")
Carpeted flooring. Radiator. Ceiling light. Two uPVC double glazed windows. Built-in wardrobe. Internal door to en-suite.
En-Suite
9'1" x 5'4" (reducing to 3'3")
Vinyl flooring. Radiator. Inset ceiling spotlights. UPVC double glazed window. Extractor fan. Shower cubicle. Wash hand basin. Low level W.C.
Bedroom Two
9'5" x 7'11"
Carpeted flooring. Radiator. Ceiling light. UPVC double glazed window.
Bedroom Three
8'2" x 7'11"
Carpeted flooring. Radiator. Ceiling light. UPVC double glazed window.
Garden
South facing rear garden. Mainly laid to gravel with surrounding flower beds. Mature bushes, trees, plants and shrubs. Storage shed. Side access gate.
Parking
Off-road parking available for up to two cars at the front of the property. Also and allocated space in the residents carport.
Services
Mains gas, electricity, water and drainage.
Property Location
Marketed by Purplebricks, Head Office
Disclaimer Property descriptions and related information displayed on this page are marketing materials provided by Purplebricks, Head Office. estateagents365.uk does not warrant or accept any responsibility for the accuracy or completeness of the property descriptions or related information provided here and they do not constitute property particulars. Please contact Purplebricks, Head Office for full details and further information.


