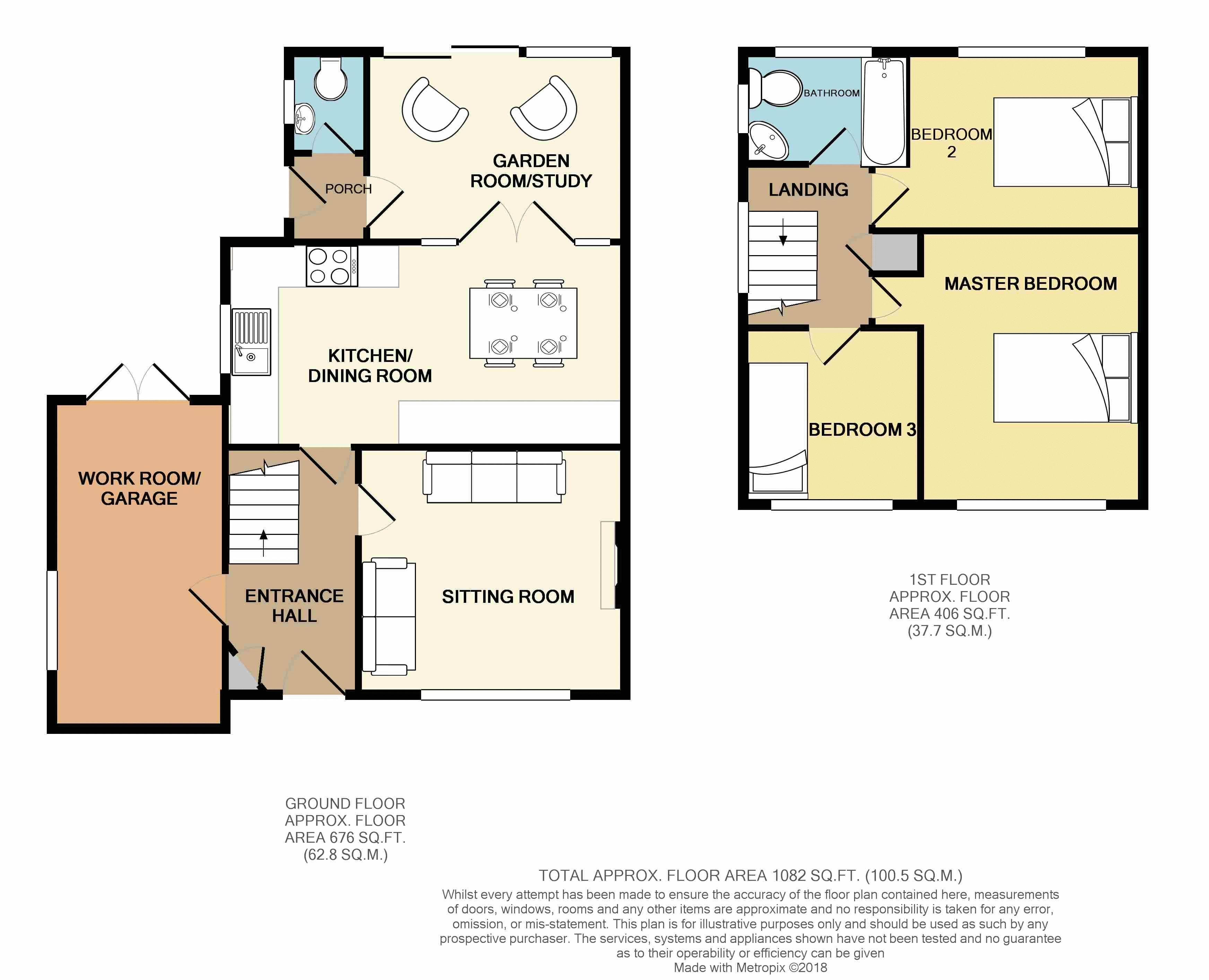Semi-detached house for sale in Somerton TA11, 3 Bedroom
Quick Summary
- Property Type:
- Semi-detached house
- Status:
- For sale
- Price
- £ 259,950
- Beds:
- 3
- Baths:
- 1
- Recepts:
- 3
- County
- Somerset
- Town
- Somerton
- Outcode
- TA11
- Location
- Camden Orchard, Somerton TA11
- Marketed By:
- George James
- Posted
- 2018-12-03
- TA11 Rating:
- More Info?
- Please contact George James on 01458 521940 or Request Details
Property Description
An extended semi-detached house offering spacious family accommodation including three receptions rooms, three bedrooms and large kitchen/dining room. Ample off road parking and south west facing gardens.
Summary
A semi-detached house situated in this popular cul-de-dac close to the centre of Somerton. The property has been extended to provide excellent size family living space with entrance hall, fully insulated workroom/garage, sitting room with open fireplace, large kitchen/dining room opening to a garden room/study with cloakroom. To the first floor there are three bedrooms and bathroom. Outside there is ample parking to the front with side access to a good size enclosed south west facing garden.
Services
Mains water, drainage, gas and electricity are all connected. Council tax band C.
Amenities
Somerton was the ancient Capital of Wessex in the 8th century and a former market town. It then later became the County town of Somerset in the 13th/14th Century. There are good levels of amenities including some local, independent shops which you might like to explore throughout the town with quaint cafes where you can spend a day relaxing and enjoying lovely food within the beautiful old charm of a Market town. Somerton also offers a bank, library, doctor and dentist surgery; there are also several public houses, restaurants, churches and primary schools within the town. The Old Town Hall now houses the ACEArts Gallery and craft shop who present a varied, stimulating programme of exhibitions and related events throughout the year. A more comprehensive range of amenities can be found in the County town of Taunton to the west or Yeovil to the south. The mainline railway stations are located in Castle Cary, Yeovil and Taunton. The property is also well served by the A303 linking central London and the South West; the M5 can be joined at junction 23.
Aml Regulations
Intending purchasers will be asked to produce identification documentation at a later stage in order to comply with the latest anti-money laundering regulations, we would ask your co-operation in order that there will be no delay in agreeing a sale.
Entrance Hall
Entrance door leads to the entrance hall with radiator, stairs to the first floor and under stairs storage area. Corner cloaks cupboard.
Sitting Room (12' 7'' x 11' 9'' (3.84m x 3.58m))
With window to the front, radiator and open fire place with Hamstone surround and oak mantle.
Work Room/Garage (15' 6'' x 8' 2'' (4.72m x 2.50m))
With window to the side and French doors to the rear. Radiator. This room is fully insulated however retains the garage door in order to reinstate if required.
Kitchen/Dining Room (19' 0'' x 9' 9'' (5.80m x 2.97m))
With window to the side and French doors leading to the garden room. Range of base and wall mounted kitchen units with Beech work surfaces over. Built in Bosch electric oven with four ring gas hob and extractor over. Space for washing machine and fridge freezer. Radiator.
Garden Room/Study (9' 0'' x 12' 3'' (2.75m x 3.73m))
With window and patio doors leading to the garden. Radiator.
Rear Hall
With glazed door to the garden and fitted shelving.
Cloakroom
With low level WC, wash hand basin and radiator.
Landing
With window to the side, radiator and built in airing cupboard with radiator and shelving. Access to the loft space with gas combination boiler.
Bedroom 1 (13' 9'' x 10' 6'' (4.20m x 3.20m))
With window to the front and radiator.
Bedroom 2 (12' 10'' x 8' 3'' (3.90m x 2.52m))
With window to the rear and radiator. Range of fitted wardrobes.
Bedroom 3 (8' 6'' x 8' 4'' (2.60m x 2.53m))
With window to the front and radiator.
Bathroom
With window to the rear and side. Bathroom suite comprising low level WC, wash hand basins and panelled bath with mains shower over and shower screen. Ladder towel rail.
Outside
To the front of the property there is off road parking for several vehicles with flower and shrub beds, pedestrian gate and path leads to the side. There is a lawned side garden with flower and shrub beds and large timber garden shed. The rear garden is laid mainly to patio and faces south west.
Property Location
Marketed by George James
Disclaimer Property descriptions and related information displayed on this page are marketing materials provided by George James. estateagents365.uk does not warrant or accept any responsibility for the accuracy or completeness of the property descriptions or related information provided here and they do not constitute property particulars. Please contact George James for full details and further information.


