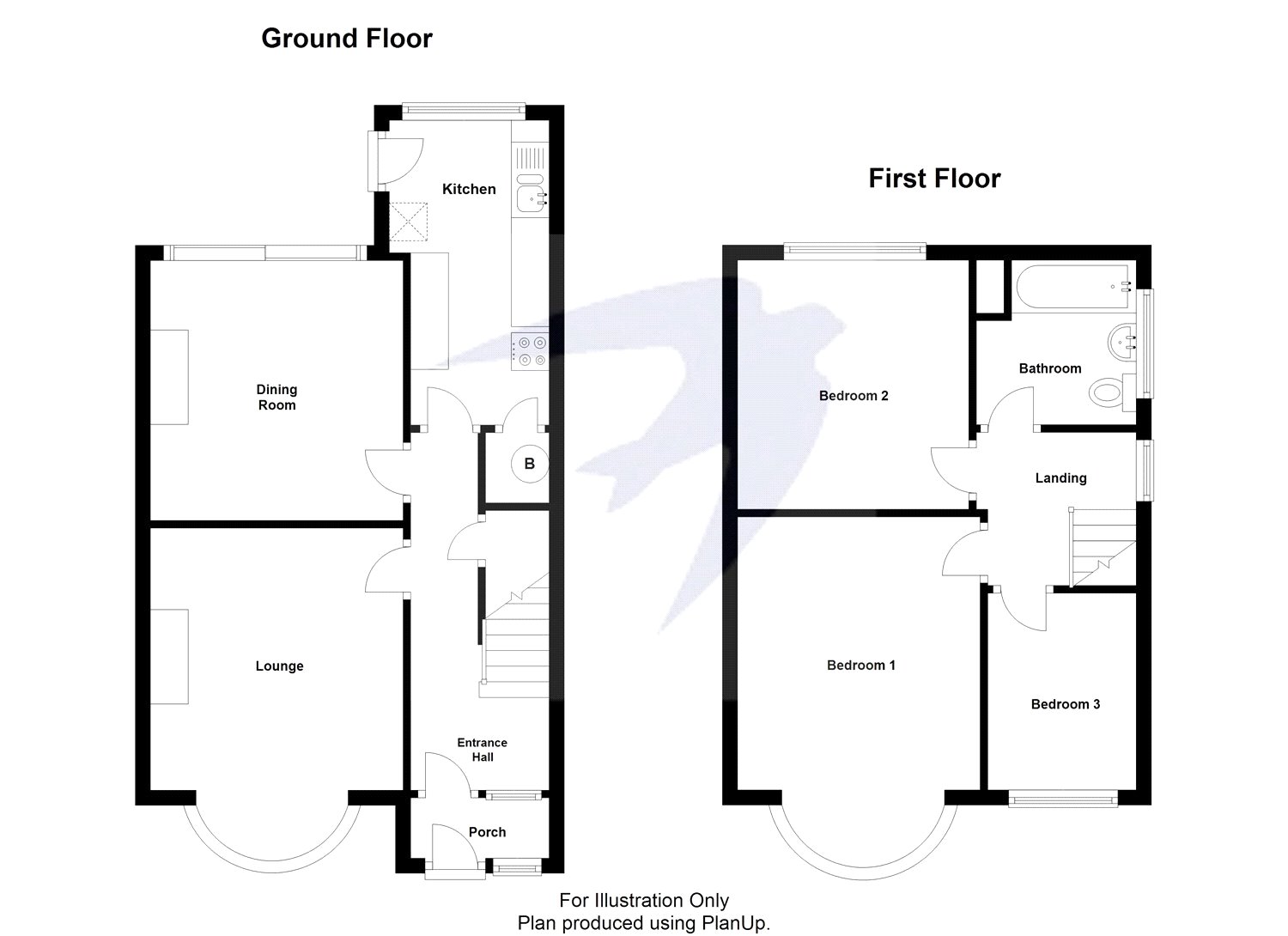Semi-detached house for sale in Sidcup DA15, 3 Bedroom
Quick Summary
- Property Type:
- Semi-detached house
- Status:
- For sale
- Price
- £ 419,995
- Beds:
- 3
- Baths:
- 1
- Recepts:
- 2
- County
- Kent
- Town
- Sidcup
- Outcode
- DA15
- Location
- Merrilees Road, Sidcup, Kent DA15
- Marketed By:
- Robinson Jackson - Blackfen
- Posted
- 2018-10-19
- DA15 Rating:
- More Info?
- Please contact Robinson Jackson - Blackfen on 020 3641 5671 or Request Details
Property Description
Set in a popular residential road with easy access to local amenities and sought after schools, is this three bedroom semi detached family home in need of modernisation being offered chain free.
Key Terms
Please not this property is being sold subject to the grant of probate.
Hall: (15' 6" x 5' 7" (4.72m x 1.7m))
Double glazed windows and entrance door to front, understairs storage, radiator, carpet.
Lounge: (14' 2" x 11' 5" (4.32m x 3.48m))
Double glazed bay window to front, coved ceiling, feature fireplace, carpet.
Dining Room: (11' 5" x 10' 5" (3.48m x 3.18m))
Double glazed sliding patio doors to rear, coved ceiling, gas fire, carpet.
Kitchen: (13' 0" x 6' 2" (3.96m x 1.88m))
Double glazed window to rear, double glazed door to side, coved ceiling, range of wall and base units with work surface over, stainless steel sink with drainer and mixer tap, plumbed for washing machine, space for fridge freezer and cooker, two radiators, tiled walls, vinyl flooring.
Landing:
Double glazed obscured window o side, access to loft, carpet.
Bedroom One: (14' 3" x 10' 6" (4.34m x 3.2m))
Double glazed bay window to front, coved ceiling, radiator, carpet.
Bedroom Two: (11' 4" x 10' 5" (3.45m x 3.18m))
Double glazed window to rear, fitted wardrobe, radiator, carpet.
Bedroom Three: (8' 6" x 6' 2" (2.6m x 1.88m))
Double glazed window to front, radiator, carpet.
Bathroom: (6' 2" x 6' 0" (1.88m x 1.83m))
Double glazed obscured window to side, panelled bath with power shower on, low level WC, pedestal sink, radiator, tiled walls, vinyl flooring.
Front Garden:
Hedges, trees and plants.
Rear Garden:
Approx 45ft. - Paved, lawn area, established borders, shed, side access, outdoor tap.
Property Location
Marketed by Robinson Jackson - Blackfen
Disclaimer Property descriptions and related information displayed on this page are marketing materials provided by Robinson Jackson - Blackfen. estateagents365.uk does not warrant or accept any responsibility for the accuracy or completeness of the property descriptions or related information provided here and they do not constitute property particulars. Please contact Robinson Jackson - Blackfen for full details and further information.


