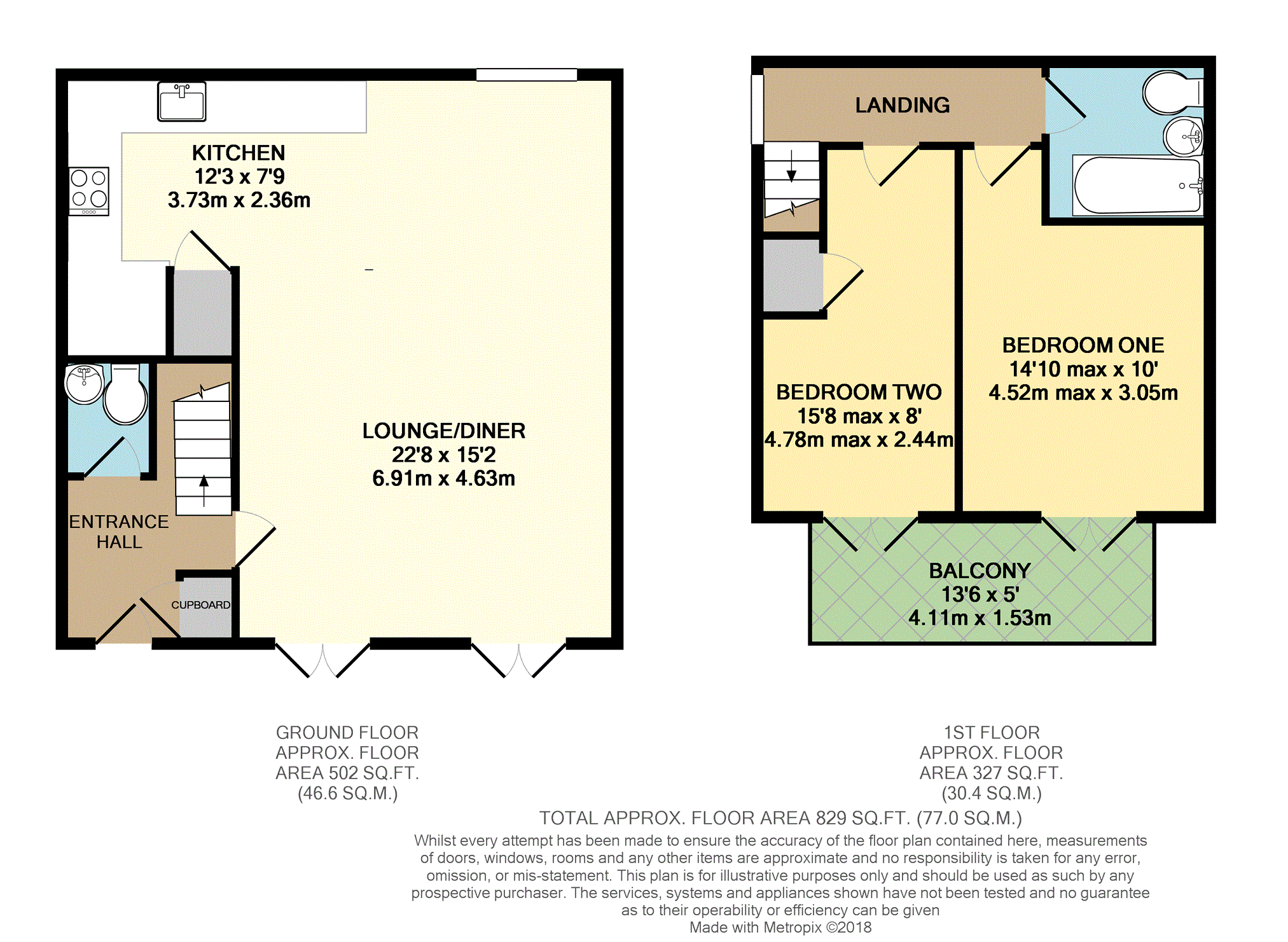Semi-detached house for sale in Sidcup DA14, 2 Bedroom
Quick Summary
- Property Type:
- Semi-detached house
- Status:
- For sale
- Price
- £ 400,000
- Beds:
- 2
- Baths:
- 1
- Recepts:
- 1
- County
- Kent
- Town
- Sidcup
- Outcode
- DA14
- Location
- The Crescent, Sidcup DA14
- Marketed By:
- Purplebricks, Head Office
- Posted
- 2024-04-01
- DA14 Rating:
- More Info?
- Please contact Purplebricks, Head Office on 0121 721 9601 or Request Details
Property Description
Price Guide £400000 To £425000
Purplebricks are excited to offer this amazing two bedroom semi detached house located in the heart of Sidcup and at the end of a very popular road and in a cul-de-sac.
The property was built circa 2011 and comprises of a downstairs cloakroom and an open plan lounge diner, kitchen area. The kitchen is fully fitted and it is well thought out with a vast array of appliances. This open plan area has two large French doors which lead out into the garden. Upstairs there are two bedrooms, both of these have access to the large balcony via their own respective French doors and there is also a three piece bathroom suite. The garden is mostly laid to lawn with patio area and a garden tap. There is also access to the parking area where you get an allocated parking space.
Sidcup town centre is just around the corner and here you can do your weekly shop, go for a bite to eat or even visit a bar or two. You also have easy access to local schools and the station as well.
This property must be seen to be fully appreciated so book your viewing slot today.
Entrance Hall
Double glazed entrance door. Storage cupboard. Radiator. Stairs to the landing. Wood flooring.
Downstairs Cloakroom
Radiator. Wall mounted hand basin and a low level W/c. Mirrored wall. Wood flooring.
Lounge/Dining Room
22.8 max x 15.2 max
Two Double glazed French doors to the front. Three radiators. Glass block window to the rear. Wood flooring.
Kitchen
12.3 max x 7.9
Fitted eye and base level units with matching stone worktop and sink unit with mixer tap, integrated oven, microwave, hob, extractor hood, dishwasher, washing machine and a fridge/freezer. Storage cupboard. Wood flooring.
Landing
Double glazed window. Radiator. Carpets as laid.
Bedroom One
10 x 14.10 max
Double glazed French doors. Radiator. Carpets as laid.
Bedroom Two
15.8 max x 8
Double glazed French doors. Radiator. Storage cupboard. Carpets as laid.
Balcony
13.6 x 5.1
Glass balcony. Tiled flooring.
Bathroom
Fitted with a three piece suite comprising of a bath with mixer tap and separate shower overhead, wall mounted hand basin with mixer tap and a low level W/c. Heated towel rail. Tiled walls and flooring.
Garden
Garden mostly laid to lawn. Paved patio. Parking area access. Garden tap.
Allocated Parking
Gated Allocated Parking Space.
Property Location
Marketed by Purplebricks, Head Office
Disclaimer Property descriptions and related information displayed on this page are marketing materials provided by Purplebricks, Head Office. estateagents365.uk does not warrant or accept any responsibility for the accuracy or completeness of the property descriptions or related information provided here and they do not constitute property particulars. Please contact Purplebricks, Head Office for full details and further information.


