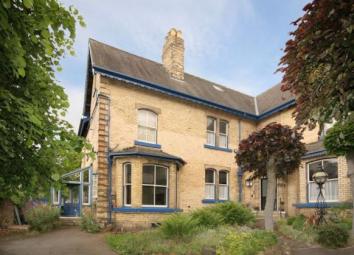Semi-detached house for sale in Sheffield S7, 5 Bedroom
Quick Summary
- Property Type:
- Semi-detached house
- Status:
- For sale
- Price
- £ 350,000
- Beds:
- 5
- County
- South Yorkshire
- Town
- Sheffield
- Outcode
- S7
- Location
- Kenwood Avenue, Sheffield, South Yorkshire S7
- Marketed By:
- Blundells - Banner Cross Sales
- Posted
- 2024-04-10
- S7 Rating:
- More Info?
- Please contact Blundells - Banner Cross Sales on 0114 230 0674 or Request Details
Property Description
For sale by Public Auction on the 04 July 2019 at Double Tree by Hilton, Chesterfield Road South, Sheffield, S8 8BW.
Set on a secluded tree lined Avenue a stunning five bedroom Victorian semi detached residence packed full or original features and a rare opportunity to buy
Guide Price - £350,000+
A large five bedroom bay windowed Victorian semi detached residence set back from the main road via a private tree lined Avenue offering a secluded and private location. The stunning period property now requires full renovation and refurbishment but still retains many of its original features including sash windows, high ceiling with coving and original internal doors. The accommodation is over four storeys and offers the buyer a prime opportunity to bring the house back to life to be used a family dwelling. There is gas mains connected, small drive pull in, enclosed south facing rear garden and cellars. This is a wonderful opportunity and early viewing is advised.
Location - Kenwood Avenue is located off Montgomery Road in the much sought after and well regarded area of Nether Edge towards the South West of Sheffield. The highly regarded area has tree lined roads, superb local facilities and amenities along Abbeydale Road, Brincliffe, Sharrow and in Nether Edge. There is a wide variety of bars, restaurants, cafes, independent shops, supermarkets, gyms, antiques quarter, parks and green spaces locally. The area has easy access to both Sheffield City Centre and also heading out towards the Peak District via Abbeydale and Ecclesall Roads.
Ground Floor - Entrance porch, formal entrance hallway with walk in box room and stairs to the first floor featuring spindles and original handrail. Bay windowed lounge with focal fireplace, sitting room overlooking the garden, separate dining room leading to the off shot kitchen with door leading to the garden. The access to the cellars is located underneath the stairs, the cellars have power and are to three rooms.
First Floor - Landing and stairs rising to the second floor, three double bedrooms, one single bedroom and bathroom/W.C. With feature stain glass window
Second Floor - Landing area with eaves storage, two attic style bedrooms.
Outside - The property is approached via a private Avenue off Montgomery Road and this is shared with neighbouring properties. To the front of the house is a small pull in/area for parking and garden. Gated side access leads to an enclosed south facing rear garden with decked seating area, store and variety of shrubs and plants.
Tenure - tbc
EPC
Energy Efficiency Rating G
Auction Valuer - Lucy Crapper anava
Note - For more information connected to securing a mortgage on this property please contact Blundells, our dedicated auction mortgage consultants on .
Viewing - Strictly by appointment with joint agent Blundells Banner Cross For any other general auction enquiries please call the auction team on Direct non confirmed viewings at the property are not permitted; you must make an appointment with the agent prior.
Due to the very limited parking on the Avenue, all viewers are asked to park on Montgomery Road and walk to the house.
Any viewers of this property are asked to take extra care due to its landscape and age of the building. Suitable footwear is required and no children are permitted. Blundells Auctions, Blundells Estate Agents and their clients take no responsibility for any accidents losses or injuries incurred whilst visiting the site, land and/or buildings. Any plans and measurements shown are for information only, are not to scale and cannot be relied on.
*Guides are provided as an indication of each seller's minimum expectation. They are not necessarily figures which a property will sell for and may change at any time prior to the auction. Each property will be offered subject to a Reserve (a figure below which the Auctioneer cannot sell the property during the auction) which we expect will be set within the Guide Range or no more than 10% above a single figure Guide.
Property Location
Marketed by Blundells - Banner Cross Sales
Disclaimer Property descriptions and related information displayed on this page are marketing materials provided by Blundells - Banner Cross Sales. estateagents365.uk does not warrant or accept any responsibility for the accuracy or completeness of the property descriptions or related information provided here and they do not constitute property particulars. Please contact Blundells - Banner Cross Sales for full details and further information.


