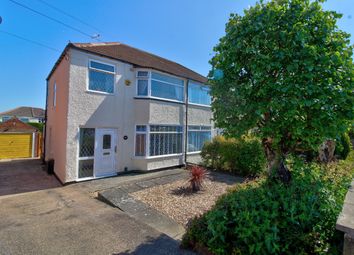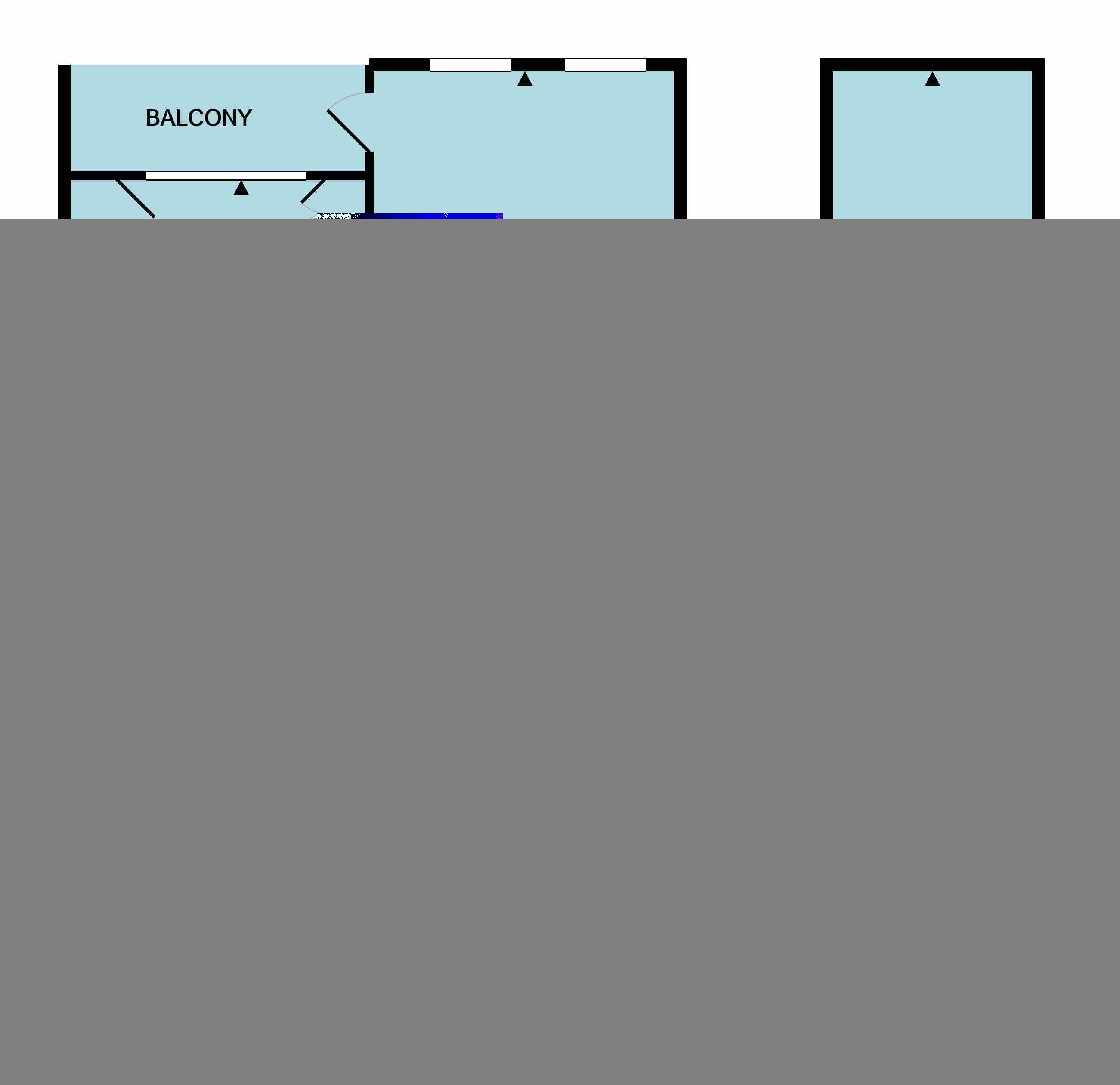Semi-detached house for sale in Sheffield S12, 3 Bedroom
Quick Summary
- Property Type:
- Semi-detached house
- Status:
- For sale
- Price
- £ 165,000
- Beds:
- 3
- Baths:
- 1
- Recepts:
- 2
- County
- South Yorkshire
- Town
- Sheffield
- Outcode
- S12
- Location
- Gleadless Drive, Sheffield S12
- Marketed By:
- Yopa
- Posted
- 2024-04-29
- S12 Rating:
- More Info?
- Please contact Yopa on 01322 584475 or Request Details
Property Description
EPC grade: tbc
Intro:
virtual viewings available and promo video.
If modern Decor is your style then look no further a very chic three bedroom semi-detached home ready to just move into. Off-street parking, garage, landscaped garden, two reception rooms, modern bathroom and kitchen. Take a virtual look inside today.
accommodation:
Entrance Hall: 12'3 x 5'6
Entrance door, double glazed window to the front, stairs leading to the first-floor landing, tiled floor, radiator and cover. Coved ceiling and two wall lights.
Kitchen: 11'6 x 6'0
Fitted with a quality range of high cream gloss base and eye level units with fitted worktop space, inset 1.5 stainless steel sink unit and mixer tap. Corner shelving, underlighting to the wall units tiled surround. Fitted touch-sensitive induction hob with extractor hood over, built-in electric oven and grill, plumbing for a washer, space for a fridge/freezer. Wall-mounted heater, tiled floor, pantry cupboard, side door leading to the driveway and double glazed window to the rear with views of the patio and garden.
Dining Area: 11'8 x 11'4
Double glazed bay window to the front with fitted blinds, radiator, modern decor, plug points and open plan archway that leads to:
Lounge: 12'3 x 11'6
Great family space with feature chimney breast, boasting exposed brick and fitted floating selves to the alcove. Coved ceiling, plug points, television point and a lovely feature to the room, full height and width floor to ceiling sliding patio doors that lead to the rear patio area and invite great views of the rear garden.
Landing:
Double glazed window to the front, access to the loft space via a pull-down ladder.
Bedroom One: 11'9 x 11'2
Great double room boasting laminate floor, coved ceiling, modern decor, plug points and double glazed bat window to the front.
Bedroom Two: 11'2 x 9'7
A good size second room with views of the rear garden, built-in store cupboard with shelving, plug points, radiator and double glazed window.
Bedroom Three: 6'3 x 5'6
A useful spare room with no bulkhead so benefits from the full floor space, double glazed window to the front, plug points and radiator.
Bathroom:
Modern white suite comprising panelled bath with separate shower over. Fitted wash hand basin with mixer tap and fitted low-level flush WC, tile floor and surround, frosted double glazed window to the rear.
Outside:
The front is a hardstanding area with a raised and pebbled area, long driveway to the side that leads to a detached brick built garage. The garage has a secure entrance with metal up and over boasts power and light and used for additional storage. Side gated access leads to the rear garden which is enclosed, private well established, meticulously maintained and benefits from a range of long-standing plants, trees and shrubs and complemented also with seasonal flowers and bedding plants. Good size garden laid to lawn, access to power points, cold water tap and outside lighting. A nice raised patio area ideal for a summers glass of wine or late evening al fresco dining.
Property Location
Marketed by Yopa
Disclaimer Property descriptions and related information displayed on this page are marketing materials provided by Yopa. estateagents365.uk does not warrant or accept any responsibility for the accuracy or completeness of the property descriptions or related information provided here and they do not constitute property particulars. Please contact Yopa for full details and further information.


