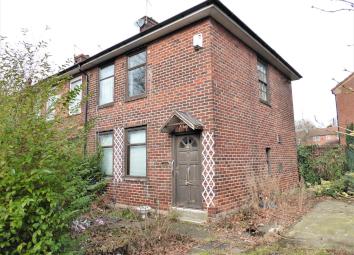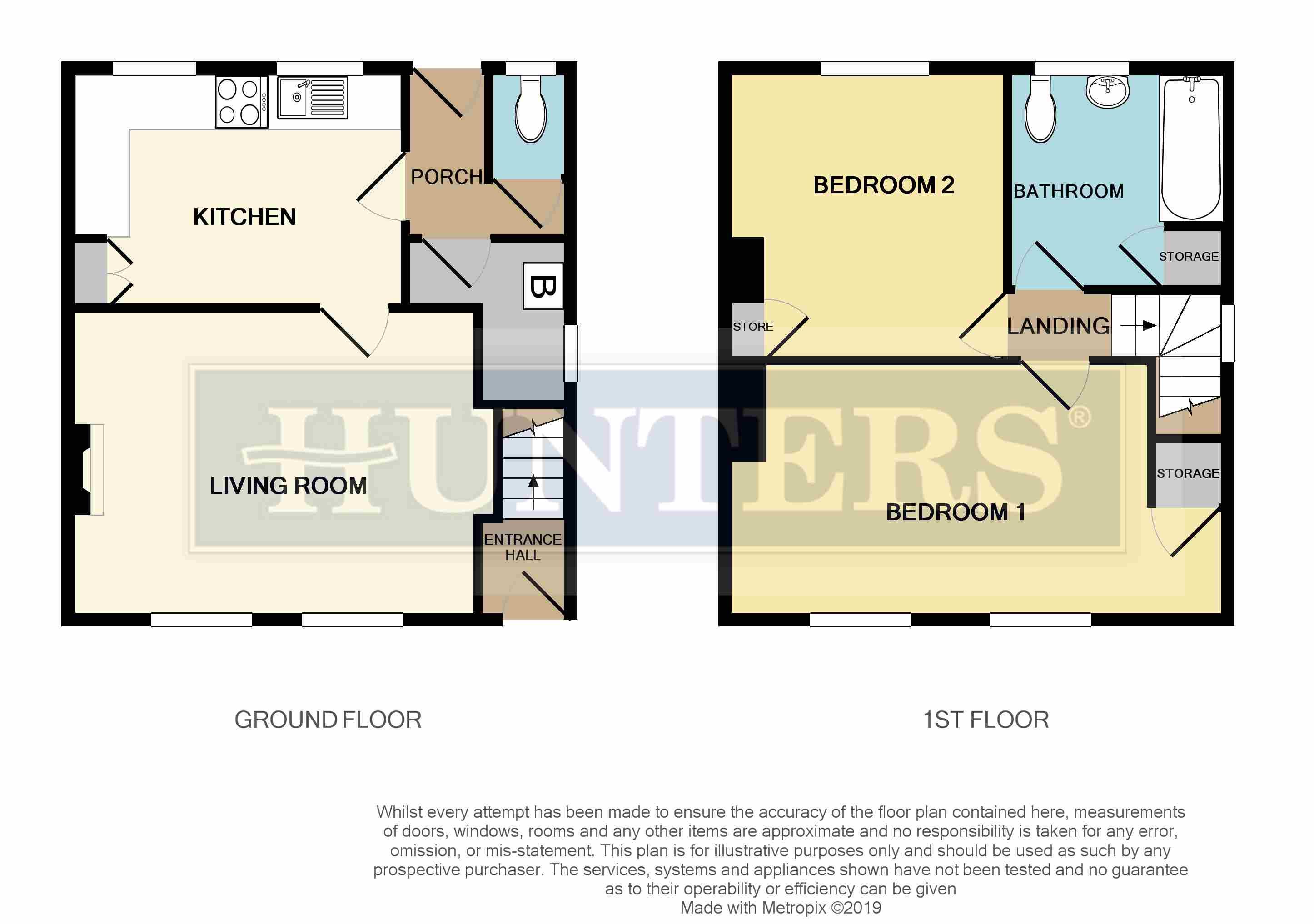Semi-detached house for sale in Sheffield S5, 2 Bedroom
Quick Summary
- Property Type:
- Semi-detached house
- Status:
- For sale
- Price
- £ 60,000
- Beds:
- 2
- County
- South Yorkshire
- Town
- Sheffield
- Outcode
- S5
- Location
- Torksey Road West, Sheffield S5
- Marketed By:
- Hunters - Chapeltown
- Posted
- 2019-01-31
- S5 Rating:
- More Info?
- Please contact Hunters - Chapeltown on 0114 446 9201 or Request Details
Property Description
Guide price £60,000 - £70,000. Calling all investors or developers. This sizeable two double bedroom semi detached property is located within walking distance of local amenities, surrounded by reputable schools, benefiting from good public transport links and with direct roads leading to the Northern General Hospital, Sheffield and Rotherham. The property requires extensive refurbishment throughout, but does boast a substantial corner plot with potential for extension, generous dimensions, plenty of storage throughout, downstairs toilet and off road parking, Briefly comprising entrance hall, living room, kitchen/diner, downstairs WC, two double bedrooms and family bathroom. Well worth an internal inspection.
Entrance hall
Through a glazed wooden door leads into the entrance hall, with door leading to living room and stairs rising to the first floor.
Living room
4.47m (14' 8") x 3.94m (12' 11")
A large living space comprising two double glazed front facing windows, wall mounted radiator, aerial point, telephone point and fireplace. Door leads into the kitchen/diner.
Kitchen dining room
3.71m (12' 2") x 2.67m (8' 9")
Offering an array of wooden wall and base units, built in cream sink and drainer with mixer tap, space for free standing cooker, under counter space and plumbing for washing machine, space for fridge/freezer, large built in storage cupboard, wall mounted radiator and two rear facing double glazed windows. Door leads to rear porch.
Rear porch
A single panel wooden door leads into the rear porch, with doors leading to the downstairs WC, kitchen and a large built in storage cupboard/pantry comprising wall mounted boiler, lighting and single glazed wood framed window.
Downstairs WC
1.47m (4' 10") x 0.91m (3' 0")
Comprising low flush WC, wooden panelling and frosted wood framed glazed window.
Landing
Comprising large wood framed glazed window, loft access and doors leading to both bedrooms and bathroom.
Bedroom 1
5.69m (18' 8") x 2.77m (9' 1") (at wides points)
A large double bedroom comprising two double glazed window, aerial point, telephone point, wall mounted radiator and large built in storage cupboard.
Bedroom 2
3.63m (11' 11") x 3.10m (10' 2")
A further good sized double bedroom comprising uPVC rear facing window, wall mounted radiator, aerial point and built in storage cupboard.
Bathroom
2.69m (8' 10") x 2.49m (8' 2")
A generously sized bathroom comprising bath with electric shower over, pedestal sink, low flush WC, wall mounted radiator, built in airing cupboard and frosted wood framed window.
Exterior
The property stands in a sizeable corner plot, mainly laid to lawn surrounded by privet hedges. A driveway provides much sought after off road parking.
Property Location
Marketed by Hunters - Chapeltown
Disclaimer Property descriptions and related information displayed on this page are marketing materials provided by Hunters - Chapeltown. estateagents365.uk does not warrant or accept any responsibility for the accuracy or completeness of the property descriptions or related information provided here and they do not constitute property particulars. Please contact Hunters - Chapeltown for full details and further information.


