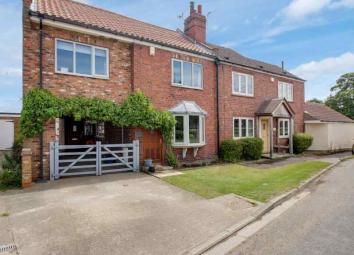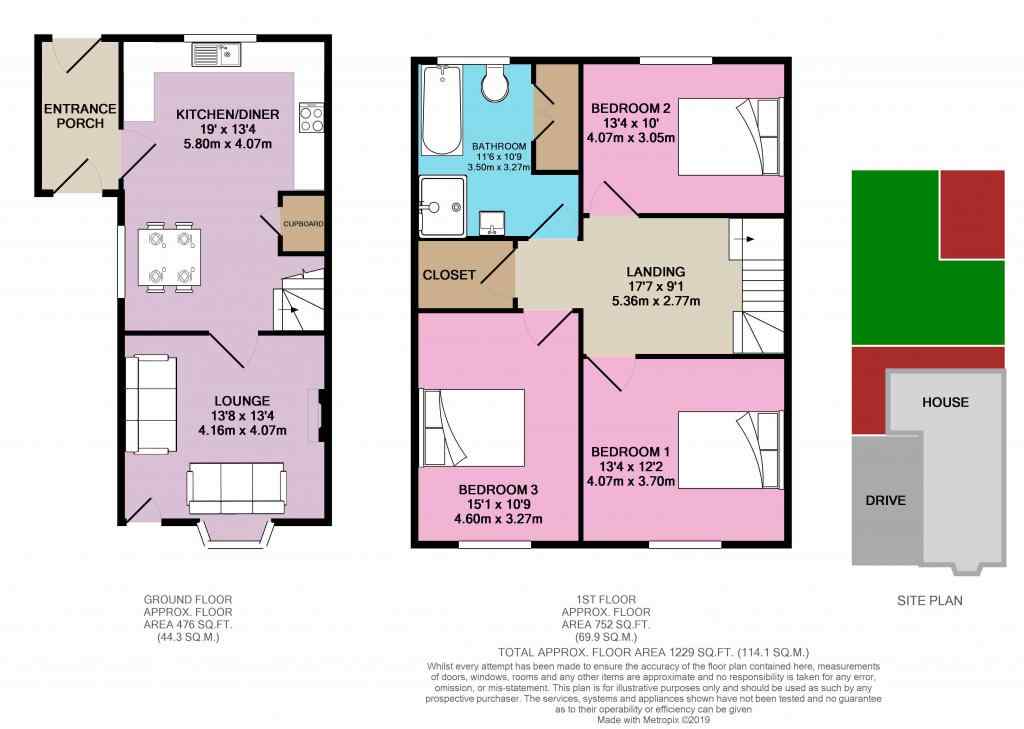Semi-detached house for sale in Selby YO8, 3 Bedroom
Quick Summary
- Property Type:
- Semi-detached house
- Status:
- For sale
- Price
- £ 220,000
- Beds:
- 3
- Baths:
- 1
- Recepts:
- 2
- County
- North Yorkshire
- Town
- Selby
- Outcode
- YO8
- Location
- The Green, Gateforth, Selby YO8
- Marketed By:
- EweMove Sales & Lettings - Goole & Selby
- Posted
- 2024-04-07
- YO8 Rating:
- More Info?
- Please contact EweMove Sales & Lettings - Goole & Selby on 01405 471967 or Request Details
Property Description
You don't see a Cottage like this everyday.... A wonderful 3 Bed Semi-Detached Cottage in the rural village of Gateforth. With substantial living space, both inside and out, 3 double bedrooms, family kitchen/diner, off road parking and overlooking the Village Green....Call now or book online to view...
Gateforth is a semi-rural village, on the fringes of several neighbouring villages, with good local amenities. Situated South West of York and West of Selby. The Cottage overlooks the Village Green with uninterrupted views and is a short walk to the open fields. The motorway network is close by, ideal for commuting to and from work. The village has a wonderful community feel. If you want an outdoor lifestyle with the luxury of modern living, then Gateforth could be for you.
The accommodation briefly comprises of an entrance porch to the side of the cottage, ideal for taking off your shoes and coats before entering the main house. The kitchen and dining room has been opened up to create a lovely family kitchen/diner, perfect for modern living. A room the family will come together throughout the day
The stairs curl around to give access to the first floor. The lounge is light, neutral and warm. The bay window looks out over the Village Green and the newly installed wood burner creates the cozy feel wanted on an evening.
The accommodation upstairs boasts three double bedrooms, with the master and bedroom three both to the front of the cottage overlooking the Village Green. There's a large storage room currently being used as a closet, but could easily be converted into an ensuite.... The second double is overlooking the garden to the rear. The family bathroom is a great size and has a paneled bath, separate shower cubicle, WC and wash hand basin. There's also storage cupboards for all your linen. The landing is open and light and almost a room in itself. Sit back and enjoy reading a book, or it could be a play area...
To the front of the house there's a drive with double wooden gates that lead to the rear garden, which is fully enclosed. There's a lawn, paved patio area and a shed. A great space for the family to enjoy whether it's the kids playing or you're entertaining with family and friends. If you looking for a low maintenance garden this is perfect for you....
The loft has been separated into tow half's, one side is boarded, plastered and carpeted and the other for storage.
Overall this is a wonderful family home, in a great location. The Cottage is in turn-key condition and ready for its next owner.. Call now or book online to secure your viwing appointment....
This property includes:
- Entrance Porch
3m x 1.6m (4.8 sqm) - 9' 10" x 5' 2" (51 sqft) - Lounge
4.2m x 3.7m (15.5 sqm) - 13' 9" x 12' 1" (167 sqft)
A warm modern feel with a bay window to the front, Wood burner, TV point, radiator and the flooring is carpet. - Kitchen Diner
5.8m x 4.2m (24.3 sqm) - 19' x 13' 9" (262 sqft)
A traditional cottage style kitchen with wall and base units in a light neutral finish, a laminate worktop with tiled splash-back. A stainless steel sink with chrome mixer tap. Free standing electric oven and hob with extractor. Plumbing and electric for a washing machine, dishwasher and refrigerator. The dining area is light and modern the stairs leading to the first floor. - Bedroom 1
4.2m x 3.8m (15.9 sqm) - 13' 9" x 12' 5" (171 sqft)
A double bedroom, shelving to the alcove, radiator, window overlooking the Village Green and the flooring is carpet. - Bedroom 2
4.2m x 3.1m (13 sqm) - 13' 9" x 10' 2" (140 sqft)
A double bedroom to the rear overlooking the garden. Radiator and the flooring is Carpet. - Bedroom 3
4.59m x 3m (13.8 sqm) - 15' 1" x 9' 10" (148 sqft)
A double bedroom to the front. Radiator and the flooring is Carpet. - Bathroom
3.5m x 3.4m (11.9 sqm) - 11' 5" x 11' 1" (128 sqft)
Family bathroom with a paneled bath, separate shower cubicle, wash hand basin and WC. The walls are partially tiled. Storage cupboard and the flooring is a vinyl.
Please note, all dimensions are approximate / maximums and should not be relied upon for the purposes of floor coverings.
Additional Information:
Band C
Band D (55-68)
Marketed by EweMove Sales & Lettings (Goole & Selby) - Property Reference 24023
Property Location
Marketed by EweMove Sales & Lettings - Goole & Selby
Disclaimer Property descriptions and related information displayed on this page are marketing materials provided by EweMove Sales & Lettings - Goole & Selby. estateagents365.uk does not warrant or accept any responsibility for the accuracy or completeness of the property descriptions or related information provided here and they do not constitute property particulars. Please contact EweMove Sales & Lettings - Goole & Selby for full details and further information.


