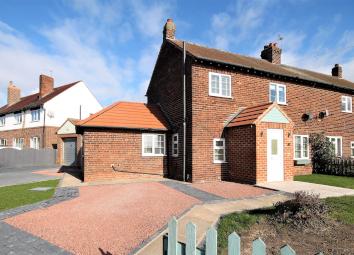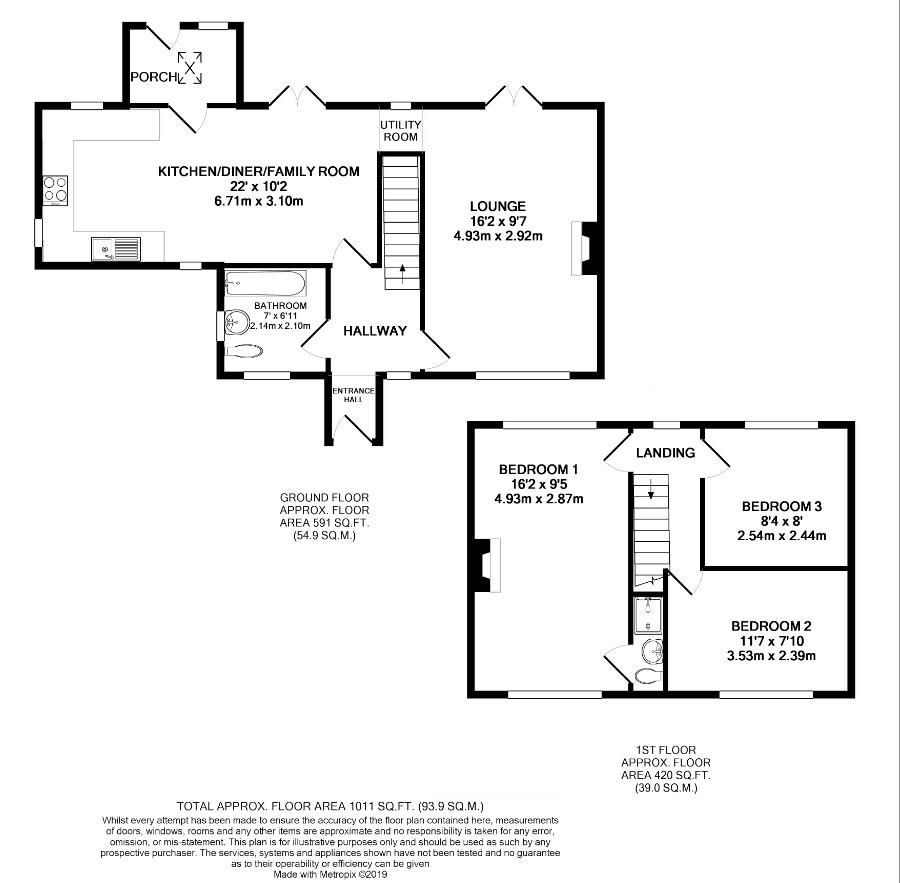Semi-detached house for sale in Selby YO8, 3 Bedroom
Quick Summary
- Property Type:
- Semi-detached house
- Status:
- For sale
- Price
- £ 220,000
- Beds:
- 3
- County
- North Yorkshire
- Town
- Selby
- Outcode
- YO8
- Location
- Bishopdyke Road, Cawood, Selby YO8
- Marketed By:
- Hunters - York
- Posted
- 2024-06-05
- YO8 Rating:
- More Info?
- Please contact Hunters - York on 01904 409119 or Request Details
Property Description
Hunters are delighted to present to the market this well presented, three bedroom family home situated within a fantastic village location with nearby local amenities, primary school and within easy access to York, Selby and also the A1/M.
In brief, the property comprises; entrance hall with access in to the main hallway leading to the open plan, light and bright, modern fitted kitchen/diner suiting family living, having a utility area as well as a rear boot room and open access in to the well presented and spacious living room with dual aspect windows over looking both the front and rear aspects. There is a downstairs, three piece bathroom available, with upstairs offering the master bedroom with shower ensuite and two further good sized bedrooms.
Externally, the property is part of a generous plot with off street parking for three cars and a single detached garage as well as substantial gardens to both the front and rear that are mainly laid to lawn with the rear providing a newly decked seating area, ideal for summer evening s and entertaining friends and family.
Viewings are essential for the buyers to appreciate the village location and surprisingly spacious living accommodation that is on offer.
Hallway leading to –
Hallway with wood effect laminate flooring with stairs leading to first floor –
lounge
Open fireplace with stone hearth. Radiator. Double aspect to front and rear. Patio doors leading onto rear garden.
Open plan kitchen/dining/family area
An open plan kitchen dining/living area consisting of a Modern range of wall and base units with matching preparation surfaces and tiled splash backs. Gas hob with extractor fan and electric double oven, integral fridge and dishwasher. A dining area with laminate flooring and French doors opening onto the rear garden.
Utility room
Houses the boiler and is plumbed for a washing machine.
Bathroom
Modern fitted bathroom suite comprising w.C, wash hand basin with mixer tap, bath with electric Shower. Heated towel rail and radiator. Tiled flooring.
Bedroom 1
Double aspect with windows overlooking front and rear gardens. Radiator. Built in wardrobe with drawers. Fireplace. Door leading to
en suite shower room
Comprises w.C., wash hand basin with mixer tap, en suite electric shower. Heated towel rail.
Bedroom 2
Radiator. Built in wardrobes with drawers. Fireplace. Window overlooking front garden and fields.
Bedroom 3
Radiator. Window overlooking rear garden.
Front garden
Front garden is a generous 60 feet in length, mainly set to lawn with a low picket fence and views over open farmland. To the side a driveway offering off street parking for multiple vehicles, which in turn leads to a;
single garage
Single garage contains power and light.
Rear garden
Rear garden enclosed area very private, mainly set to lawn with a decked area for seating and fence to the perimeter. There is also a paved garden area for easy maintenance which leads to the drive.
Agents note
In accordance with the Estate Agents Act of 1979 we would like to make you aware that the Vendor of this property is an employee of Hunters Property Group.
Property Location
Marketed by Hunters - York
Disclaimer Property descriptions and related information displayed on this page are marketing materials provided by Hunters - York. estateagents365.uk does not warrant or accept any responsibility for the accuracy or completeness of the property descriptions or related information provided here and they do not constitute property particulars. Please contact Hunters - York for full details and further information.


