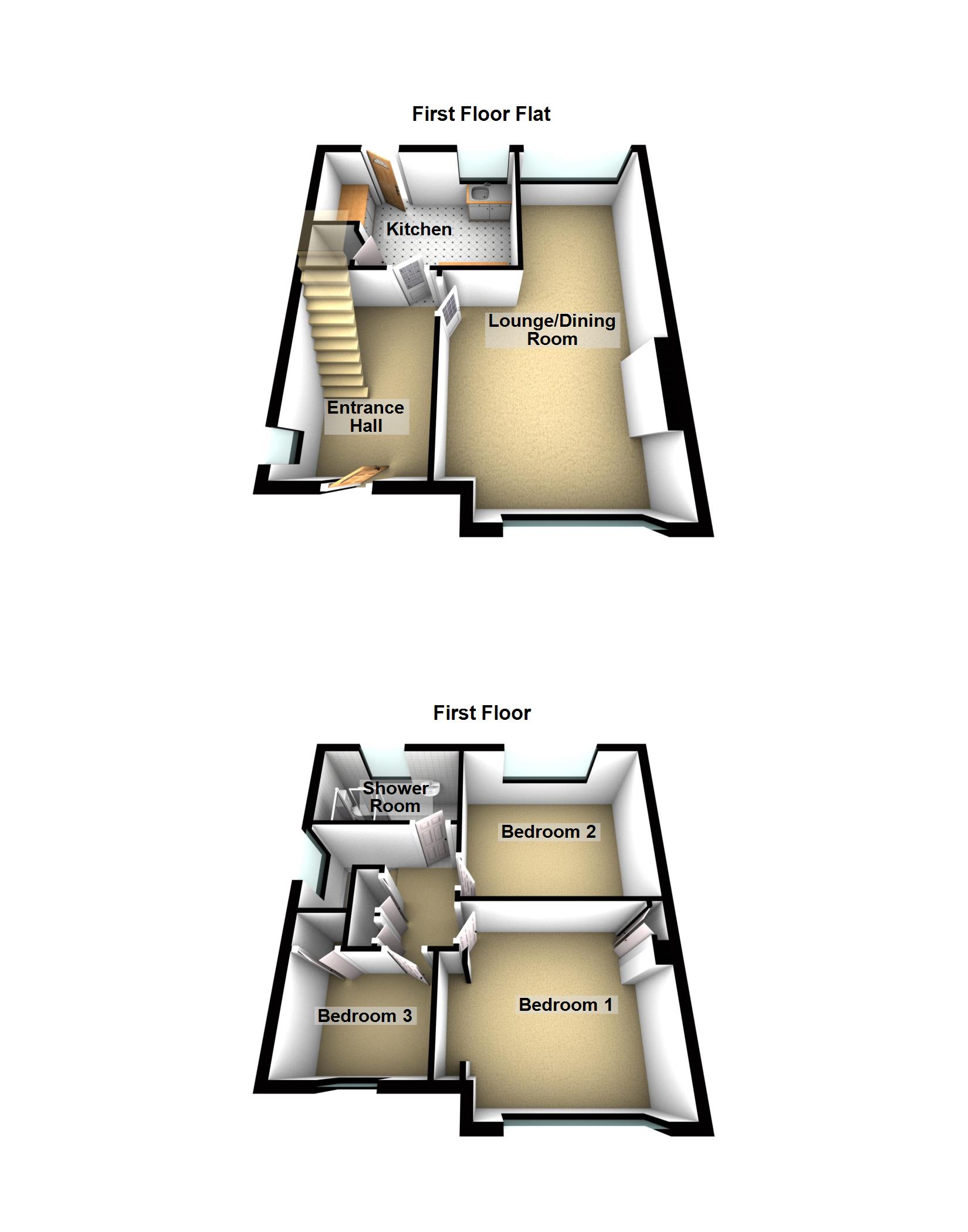Semi-detached house for sale in Scunthorpe DN16, 3 Bedroom
Quick Summary
- Property Type:
- Semi-detached house
- Status:
- For sale
- Price
- £ 135,000
- Beds:
- 3
- Baths:
- 1
- Recepts:
- 1
- County
- North Lincolnshire
- Town
- Scunthorpe
- Outcode
- DN16
- Location
- Queensway, Scunthorpe DN16
- Marketed By:
- Hornsby Estate Agents
- Posted
- 2018-11-17
- DN16 Rating:
- More Info?
- Please contact Hornsby Estate Agents on 01724 377871 or Request Details
Property Description
* Forever in good demand this spacious three bedroom semi is situated in the highly regarded area close to Central Park, The Pods Leisure Centre, Town and Old Brumby neighbourhood shops, Brumby Comprehensive school and primary schools over the Queensway
* 23ft lounge/diner, breakfast kitchen, three good bedrooms and contemporary style shower room
* Attractive rear garden, narrowing drive and detached single garage
* With exciting potential for updating this good size family home has much to recommend it enjoying a central and favoured edge of town location
Entrance Hall:
With white uPVC double glazed entrance door, understairs storage cupboard, ceiling cornice and radiator
Spacious Lounge/Diner: (7.06m (23'2") x 4.01m (13'2") max.)
With tiled fire surround with gas fire, ceiling cornice, serving hatch and 2 double radiator
Breakfast Kitchen: (3.99m (13'1") x 2.74m (9'0"))
With butter milk colour units, stainless steel sink and drainer with chrome style taps, range of fitted cupboard units, wall cupboards, open shelving, pantry, Baxi wall mounted boiler, tile effect laminate flooring, radiator and white uPVC entrance door
First Floor Landing:
With shelved built in cupboards and access to roof space
Front Double Bedroom 1: (4.01m (13'2") x 3.66m (12'0") inc. Wardrobe space)
With open wardrobes and overhead cupboards, shelved fitted cupboard, ceiling cornice and radiator
Rear Double Bedroom 2: (3.66m (12'0") x 3.40m (11'2"))
With ceiling cornice and radiator
Front Bedroom 3: (2.64m (8'8") x 2.46m (8'1"))
With fitted wardrobe with overhead cupboards, ceiling cornice and radiator
Contemporaty Style Shower Room:
With large shower cubicle, shaped door, thermostatically controlled shower, white low flush WC and wash basin with chrome style mixer tap, chrome towel ring, towel rail and toilet roll holder, soft mink and ivory marble effect tiled walls, ceramic tiled flooring and radiator
Central Heating:
From a gas fired boiler to radiators (not tested)
Double Glazing:
White uPVC double glazing is fitted
Garage:
Of brick construction with timber double doors
Gardens:
The front garden is mainly lawned with dive narrowing at the bottom to 1.85m
( 6'1"). The rear garden is mainly lawned with patio area, rose bushes and timber garden store
Property Location
Marketed by Hornsby Estate Agents
Disclaimer Property descriptions and related information displayed on this page are marketing materials provided by Hornsby Estate Agents. estateagents365.uk does not warrant or accept any responsibility for the accuracy or completeness of the property descriptions or related information provided here and they do not constitute property particulars. Please contact Hornsby Estate Agents for full details and further information.


