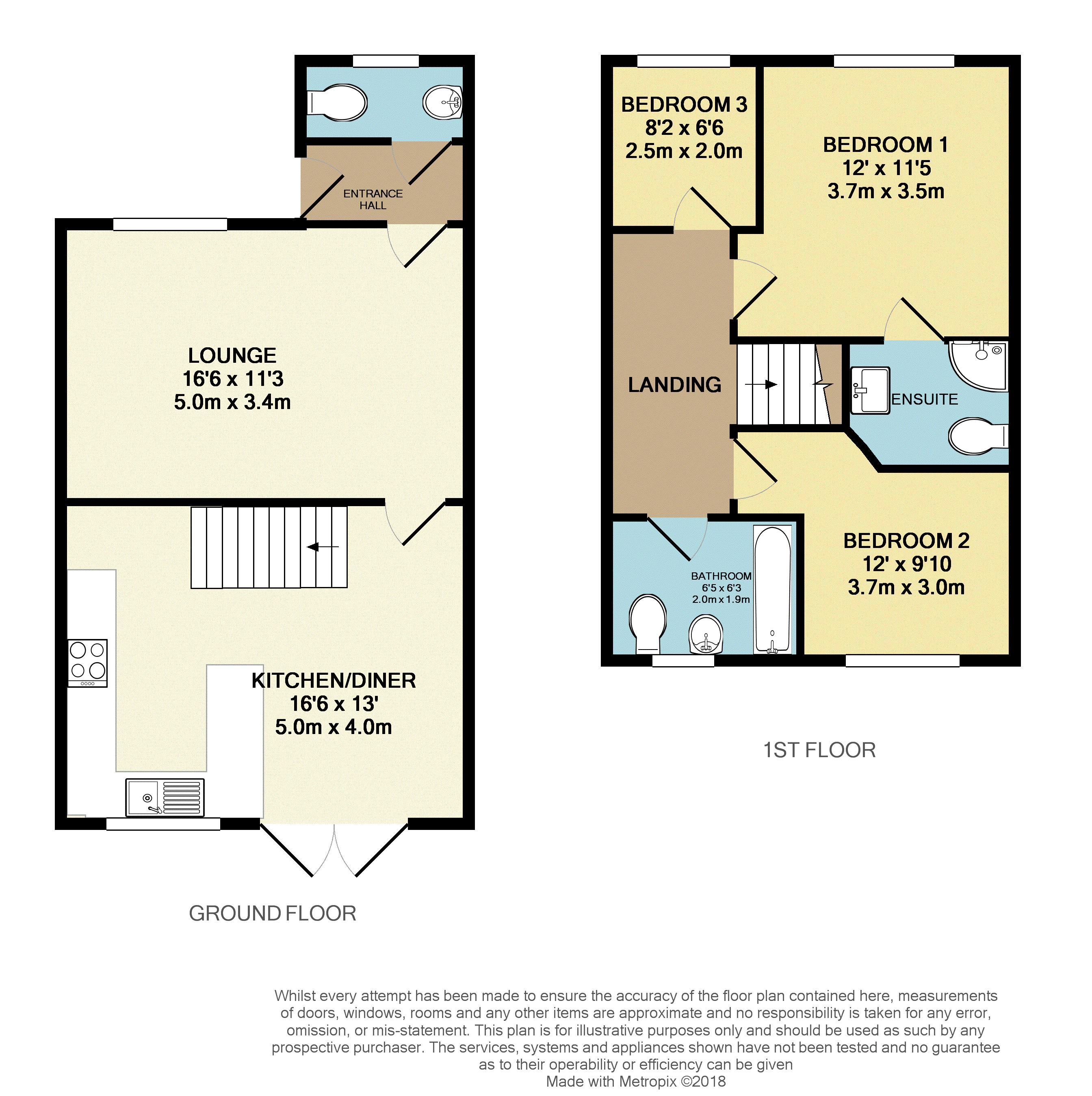Semi-detached house for sale in Scunthorpe DN16, 3 Bedroom
Quick Summary
- Property Type:
- Semi-detached house
- Status:
- For sale
- Price
- £ 149,950
- Beds:
- 3
- Baths:
- 2
- Recepts:
- 1
- County
- North Lincolnshire
- Town
- Scunthorpe
- Outcode
- DN16
- Location
- Ennerdale Lane, Scunthorpe DN16
- Marketed By:
- Starkey & Brown
- Posted
- 2018-12-01
- DN16 Rating:
- More Info?
- Please contact Starkey & Brown on 01724 377821 or Request Details
Property Description
Take a look at this immaculately presented semi detached house situated on Ennerdale Lane in Scunthorpe with no onward chain! This property is stunning throughout with a modern feel and no required work. The accommodation briefly comprises 3 bedrooms with an en-suite to the master and a family bathroom to the first floor, whilst downstairs boasts an entrance hall, lounge, spacious kitchen/diner and downstairs WC. Outside there is a driveway providing off street parking and a laid to lawn garden to the front, the rear offers a good sized laid to lawn garden with a social patio area and seated decking. The property is close to local amenities and motorway links. Additional benefits to the property include a gas central heating system and uPVC double glazed windows.
Entrance (3' 4'' x 6' 9'' (1.02m x 2.06m))
Having uPVC double glazed front entrance door and wood flooring.
Downstairs WC (3' 3'' x 6' 9'' (0.99m x 2.06m))
Having uPVC double glazed frosted window to front aspect, low level flush WC, wash hand basin, vinyl flooring and radiator.
Lounge (16' 6'' x 11' 3'' (5.03m x 3.43m))
Having uPVC double glazed window to front aspect, coved ceiling, feature fire surround and radiator.
Kitchen/Diner (16' 6'' x 13' 0'' (5.03m x 3.96m))
Having uPVC double glazed window and patio doors to rear aspect, wall and base units with work surfaces over, inset sink and drainer unit, electric oven with gas hob, plumbing for washing machine, wood effect vinyl flooring and radiator.
First Floor Landing
Having access to the loft. The loft is part boarded with lighting and electricity.
Bedroom 1 (11' 5'' max x 12' 0'' max (3.48m x 3.65m))
Having uPVC double glazed window to front aspect and radiator.
En-Suite
Having a corner mains fed shower, low level flush WC, wash hand basin with storage beneath, heated towel rail, part tiled walls and vinyl flooring.
Bedroom 2 (9' 10'' x 12' 0'' (2.99m x 3.65m))
Having uPVC double glazed window to rear aspect and radiator.
Bedroom 3 (8' 2'' x 6' 6'' (2.49m x 1.98m))
Having uPVC double glazed window to front aspect, laminate flooring and radiator.
Family Bathroom (6' 5'' x 6' 3'' (1.95m x 1.90m))
Having uPVC double glazed frosted window to rear aspect, vinyl flooring, panelled bath with mains fed shower over, wash hand basin, low level flush WC and radiator.
Outside Front
To the front of the property is a laid to lawn garden and a driveway providing off street parking.
Outside Rear
To the rear of the property there is a laid to lawn garden with a social patio area, seated decking, wooden standing shed and secure fencing surrounding.
Property Location
Marketed by Starkey & Brown
Disclaimer Property descriptions and related information displayed on this page are marketing materials provided by Starkey & Brown. estateagents365.uk does not warrant or accept any responsibility for the accuracy or completeness of the property descriptions or related information provided here and they do not constitute property particulars. Please contact Starkey & Brown for full details and further information.


