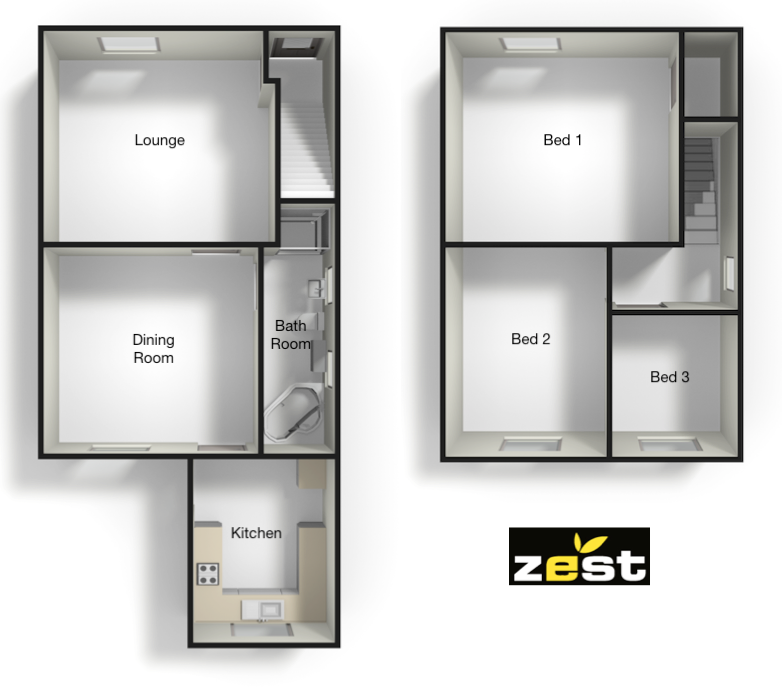Semi-detached house for sale in Scunthorpe DN15, 3 Bedroom
Quick Summary
- Property Type:
- Semi-detached house
- Status:
- For sale
- Price
- £ 130,000
- Beds:
- 3
- Baths:
- 1
- Recepts:
- 2
- County
- North Lincolnshire
- Town
- Scunthorpe
- Outcode
- DN15
- Location
- Northlands Road, Winterton, Scunthorpe DN15
- Marketed By:
- Zest
- Posted
- 2023-12-27
- DN15 Rating:
- More Info?
- Please contact Zest on 01482 763684 or Request Details
Property Description
***green fingers?*** you will be more than impressed with the views and huge garden! Be the 1st to view!
A fabulous three bed semi-detached house which has just had new decor and flooring throughout, two reception rooms, plenty of parking, and is so spacious, set in the ever popular and sought after village location of Winterton to the South Bank, within a short drive to Humber Bridge, and just take a look at the open views to the rear and the size of the rear garden it is huge!
Briefly comprising of Entrance hall, lounge, dining room, bathroom, kitchen, and to the 1st floor there are three bedrooms. A private side drive leads to a larger size detached garage, offering ample parking.
Entrance
The entrance is via a uPVC double glazed door.
Entrance Hall
The entrance hall has the stairs leading to the 1st floor.
Lounge/Sitting Room (4.030m x 3.705m)
The lounge has new modern decor and has a uPVC double glazed window to the front aspect and has a radiator, wood effect flooring and a focal fireplace with modern chrome pebble fire.
2nd Reception Room (3.561m x 3.695m)
The second reception room has wood effect flooring and has a uPVC double glazed and a radiator.
Bathroom (3.614m x 1.397m)
The bathroom has a white suite comprising of a corner bath with mixer tap shower, pedestal wash hand basin, low level wc, and shower enclosure with electric shower, two uPVC double glazed windows to the side aspect and the bathroom has a tiled floor, spotlighting and a radiator.
Kitchen (3.648m x 2.564m)
Javascript:;The kitchen is modern and has a range of fitted units in white with contrasting work surfaces over, brick effect tiled splash backs, a built in electric oven with four ring electric induction hob and extractor over, a uPVC double glazed window to the rear aspect, and door to the side aspect, space for a fridge freezer and plumbing for an automatic washing machine.
Stairs To The 1st Floor
The stairs to the 1st floor, a uPVC double glazed window to the side aspect.
Bedroom One (3.714m x 3.953m)
The bedroom has new carpet flooring, a radiator, and has a built in storage cupboard, a uPVC double glazed window to the front aspect.
Bedroom Two (3.693m x 2.735m)
The bedroom has a uPVC double glazed window to the rear aspect and has a radiator, and new decor and flooring.
Bedroom Three (2.146m x 2.472m)
The third bedroom has new decor and flooring, a uPVC double glazed window to the rear aspect and a radiator.
To The Front Of The Property
To the front of the house there is off road parking via the side driveway which leads to the larger than average detached garage, ample parking for up to 4-5 vehicles, and the front of the house has a garden.
To The Rear Of The Property
To the rear of the house there is a sunny generous sized rear garden with lawn/patio/ and seating areas, with open views and the garden has a high level timber fence boundaries.
Property Location
Marketed by Zest
Disclaimer Property descriptions and related information displayed on this page are marketing materials provided by Zest. estateagents365.uk does not warrant or accept any responsibility for the accuracy or completeness of the property descriptions or related information provided here and they do not constitute property particulars. Please contact Zest for full details and further information.


