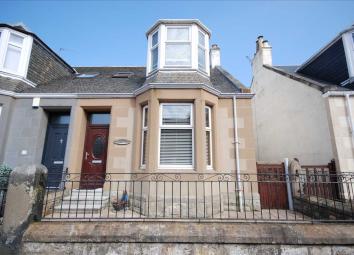Semi-detached house for sale in Saltcoats KA21, 3 Bedroom
Quick Summary
- Property Type:
- Semi-detached house
- Status:
- For sale
- Price
- £ 160,000
- Beds:
- 3
- Baths:
- 1
- Recepts:
- 2
- County
- North Ayrshire
- Town
- Saltcoats
- Outcode
- KA21
- Location
- Argyle Road, Saltcoats KA21
- Marketed By:
- Move 2 Ayrshire
- Posted
- 2024-04-06
- KA21 Rating:
- More Info?
- Please contact Move 2 Ayrshire on 01294 420996 or Request Details
Property Description
• Semi Detached Traditional Cottage Style Property
• Unique Layout
• Large Front Lounge with Bay Window
• Separate Sitting Room/ Bedroom 3
• Large Family Dining Kitchen
• Enormous 4 Piece Family Bathroom
• Beautifully Kept Rear Garden
• Many Original Features Throughout
Entrance
Through UPVC storm door into main hallway.
Hallway
Power points, radiator, coving at ceiling, wall lights, telephone point, large storage cupboard with electrics, access to all lower accommodation.
Lounge (16’3” (narrows to 13’3”) x 12’6”)
Bright spacious front lounge, grand double glazed bay window to front, coving & centre rose, dado rail, radiator, ample power points, tv & aerial point, telephone point, wooden fire surround, marble hearth housing electric fire.
Dining Kitchen (15’4” x 11’)
Great sized kitchen, double glazed window to rear, large double glazed window to side brining in plenty natural light, ample base and wall units, tiled at work surfaces, radiator, integrated electric oven & grill, integrated gas burner hob, hood, stainless steel sink drainer and mixer tap, integrated fridge freezer, wine rack, integrated spotlights, coving at ceiling, ample power points, access to utility room.
Utility Room (10’ x 7’2”)
Double glazed opaque window to rear, double glazed window to side of property, integrated electric oven & gas hob, base & wall units, stainless steel sink with mixer tap, combi boiler, plumbed for washing machine, tiled flooring, fully tiled walls, ample power points, radiator, UPVC storm door for access to rear garden.
Family/Dining Room (16’4” x 10’1”)
Bright spacious sitting room, double glazed window to side, radiator, ample power points, coving at ceiling, centre rose, dado rail.
Family Bathroom (14’7” x 6’4”)
Enormous four piece family bathroom, double glazed strip window, corner shower cubical with glass screen, fully tiled walls, tiled flooring, brass fittings, vanity units with shelving, radiator, integrated spotlights.
Top Hallway
Loft access, velux window giving natural lighting, power point.
Bedroom 1 (6’8” x 12’3”)
Great sized bright room, large double glazed bay window to front of property, ample power points, radiator, coving at ceiling.
Bedroom 2 (10’9” (narrows to 9’5”) x 10’2”)
Good sized double bedroom, double glazed window to rear of property, ample power points, telephone point, coving at ceiling, built in wardrobes with shelving and hanging rails.
Study (7’5” x 6’4”)
Double glazed velux window to front of property, ample power points, radiator, small cupboard within eaves.
Front Garden
Small surrounding wall with railing, gated access, slabbed pathway to front doorsteps, fully slabbed with gate leading to rear garden.
Rear Garden
Slabbed patio area, raised flower beds, drying green, outside tap, outside socket, enclosed by wall, greenhouse, garden shed with lighting.
Extras
All floor coverings, blinds, integrated kitchen appliances, green house, garden shed.
Property Location
Marketed by Move 2 Ayrshire
Disclaimer Property descriptions and related information displayed on this page are marketing materials provided by Move 2 Ayrshire. estateagents365.uk does not warrant or accept any responsibility for the accuracy or completeness of the property descriptions or related information provided here and they do not constitute property particulars. Please contact Move 2 Ayrshire for full details and further information.

