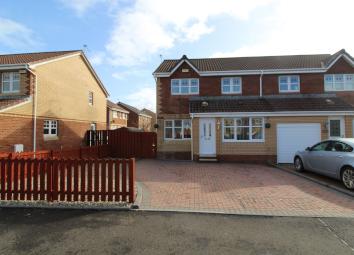Semi-detached house for sale in Saltcoats KA21, 3 Bedroom
Quick Summary
- Property Type:
- Semi-detached house
- Status:
- For sale
- Price
- £ 145,000
- Beds:
- 3
- Baths:
- 1
- Recepts:
- 2
- County
- North Ayrshire
- Town
- Saltcoats
- Outcode
- KA21
- Location
- Corsankell Wynd, Saltcoats KA21
- Marketed By:
- Purplebricks, Head Office
- Posted
- 2024-04-07
- KA21 Rating:
- More Info?
- Please contact Purplebricks, Head Office on 024 7511 8874 or Request Details
Property Description
This stunning family home is presented to the market in truly walk-in condition throughout. The kitchen, bathroom and en-suite have been recently upgraded to a very high standard. Viewing is a must.
Lounge
23'10 x 10'7
Exceptionally generous lounge/dining room with dual aspect front and rear. The room is tastefully decorated. There is a door leading to the family room and patio doors leading to the garden.
Kitchen
16'3 x 9'5
Modern extended recently fitted kitchen with fully integrated appliances. Hob, oven and extractor with integrated fridge/freezer, dishwasher and washer dryer.
Family Room
11'6 x 7'6
The family room is currently used as a play room but could be a bedroom or home office.
Master Bedroom
11'10 x 10'6
Spacious rear facing double bedroom with the benefit of double mirrored wardrobes. There is a master en-suite.
En-Suite
The en-suite was recently fitted and comprises of shower, W.C and wash hand basin.
Bedroom Two
9'8 x 8'7 (excluding robes)
Front facing double bedroom with the benefit of a double built-in mirrored wardrobe.
Bedroom Three
9'6 x 8'6
Front facing double bedroom.
Bathroom
Modern recently fitted family bathroom comprising of bath with over bath shower, W.C and wash hand basin fitted into vanity unit. Fully wall and floor tiled.
Garden
The front is fully mono-blocked with ample parking.
The rear garden has a large mono-blocked patio with astro turf for easy maintenance. There is a garden shed and external water tap
Property Location
Marketed by Purplebricks, Head Office
Disclaimer Property descriptions and related information displayed on this page are marketing materials provided by Purplebricks, Head Office. estateagents365.uk does not warrant or accept any responsibility for the accuracy or completeness of the property descriptions or related information provided here and they do not constitute property particulars. Please contact Purplebricks, Head Office for full details and further information.


