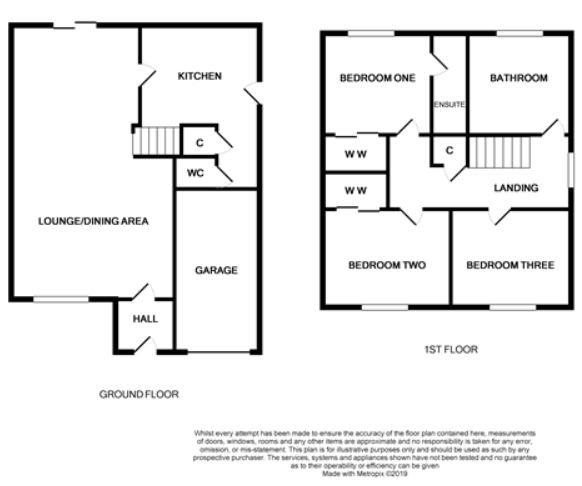Semi-detached house for sale in Saltcoats KA21, 3 Bedroom
Quick Summary
- Property Type:
- Semi-detached house
- Status:
- For sale
- Price
- £ 138,000
- Beds:
- 3
- Baths:
- 3
- Recepts:
- 1
- County
- North Ayrshire
- Town
- Saltcoats
- Outcode
- KA21
- Location
- Corsankell Wynd, Saltcoats KA21
- Marketed By:
- Move 2 Ayrshire
- Posted
- 2024-04-07
- KA21 Rating:
- More Info?
- Please contact Move 2 Ayrshire on 01294 420996 or Request Details
Property Description
• Semi Detached Property in Quiet Location
• 3 Double Bedrooms with Master En Suite
• Large Lounge, Dining Area & Family Kitchen
• Rear Garden
• Multi Car Driveway to Front
• Integrated Garage
• Viewing Advised
Entrance
Through white UPVC storm with opaque glass centre, into porch.
Porch
Double glazed window to side, tiled flooring, radiator, entrance into lounge.
Lounge (15’ x 11’1”)
Bright spacious lounge with double glazed window to front, radiator, coving at ceiling, ample power points, tv & aerial point, telephone point, storage cupboard with shelving, open plan staircase to upper floor, open plan to dining kitchen.
Kitchen Diner (20’ x 8’)
Bright large kitchen, ample base and wall unit, double glazed patio doors to rear, double glazed window to rear, radiator, stainless steel sink with drainer & mixer tap, integrated electric oven hob & hood, ample power points, UPVC door to side, large storage cupboard.
Downstairs WC (4’9” x 3’)
White two piece suite, chrome fittings, radiator, double glazed opaque window to side, tiled flooring.
Upper Hallway
Large storage cupboard with shelving, double glazed window to side, radiator, power point, access to all upper accommodation.
Master Bedroom (11’3” x 9’3”)
Bright spacious double bedroom with double glazed windows to front, radiator, ample power points, built in wardrobes with hanging rail and shelving, door to en-suite, tastefully decorated.
En Suite (7’9” x 3’3”)
Modern shower room, white suite, fully tiled recessed cubical with electric shower, chrome fittings, double glazed opaque window to rear.
Bedroom 2 (9’9” x 8’6”)
Bright spacious double bedroom with double glazed windows to front, ample power points, built in wardrobe with hanging rail & shelving, radiator.
Bedroom 3 (9’6” x 8’6”)
Bright spacious double bedroom with double glazed window to front of property, radiator, ample power points.
Family Bathroom (8’ x 6’5”)
Bright spacious family bathroom with larger than normal bath, three piece suite in white, vanity unit housing wash hand basin & wc, chrome fittings, double glazed opaque window to rear, partially tiled walls, tiled flooring, radiator.
Front Garden
Monoblocked driveway to house 3 cars, integrated garage entry, small grass strip, slabbed pathway to front.
Rear Garden
Decked area, outside tap, outside light, outside power, small shed, drying area.
Garage
Up and over door, houses boiler.
Extras
All floor coverings, blinds, integrated oven hob & hood.
Property Location
Marketed by Move 2 Ayrshire
Disclaimer Property descriptions and related information displayed on this page are marketing materials provided by Move 2 Ayrshire. estateagents365.uk does not warrant or accept any responsibility for the accuracy or completeness of the property descriptions or related information provided here and they do not constitute property particulars. Please contact Move 2 Ayrshire for full details and further information.


