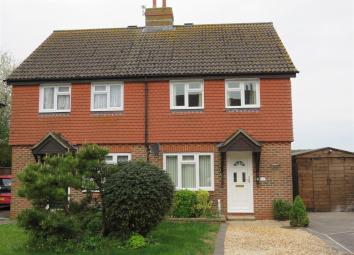Semi-detached house for sale in Salisbury SP4, 2 Bedroom
Quick Summary
- Property Type:
- Semi-detached house
- Status:
- For sale
- Price
- £ 220,000
- Beds:
- 2
- Baths:
- 1
- Recepts:
- 1
- County
- Wiltshire
- Town
- Salisbury
- Outcode
- SP4
- Location
- Geneville Rise, Amesbury, Salisbury SP4
- Marketed By:
- Connells - Amesbury
- Posted
- 2024-04-01
- SP4 Rating:
- More Info?
- Please contact Connells - Amesbury on 01980 669030 or Request Details
Property Description
Summary
Connells are pleased to offer this stylishly presented two bedroom house which is located in this popular area within access of the town centre. The property has an extra wide plot together with a detached outbuilding which would make an ideal office from home or informal annexe.
Description
Connells are pleased to offer this stylishly presented two bedroom house which is located in this popular area within access of the town centre. The property has an extra wide plot together with a detached outbuilding which would make an ideal office from home or informal annexe. The property is located within access of the A303 and internal viewings are recommended by the vendor's agent.
Entrance Hall
Doors to cloakroom and lounge, cloak hanging space.
Cloakroom
Comprising a low level WC, wash hand basin, double glazed window, radiator.
Lounge 14' x 11' 9" ( 4.27m x 3.58m )
Stripped wood style floor, recess wit stairs to first floor landing, double glazed window to front, radiator.
Dining Room 9' x 8' 2" ( 2.74m x 2.49m )
Double glazed sliding doors to conservatory, striped wood style floor, radiator.
Conservatory 14' 8" x 10' ( 4.47m x 3.05m )
Of brick and double glazed design with double glazed door to garden, stripped wood style floor, utility space.
Kitchen 8' 9" x 6' 8" ( 2.67m x 2.03m )
Comprising a single drainer sink unit with mixer taps, range of wall and base units with rolltop work surfaces and tiled surrounds, built in double oven, inset five ring gas hob unit with glass and steel hood over, downlighter spots, built in fridge, double glazed window.
Landing
Built in airing cupboard, access to loft space, double glazed window.
Bedroom One 12' 7" x 10' 6" ( 3.84m x 3.20m )
Fitted double wardrobe, further walk in cupboard with wood staircase leading to bonus loft area with boarding, power and light.
Bedroom Two 12' 8" x 8' 3" ( 3.86m x 2.51m )
Size incorporates fitted double wardrobe, double glazed window, radiator.
Bathroom
Comprising a P shaped bath with glass screen, pedestal wash hand basin, low level WC, tiled surrounds, heated chrome towel rail, double glazed window.
Outside
Rear Garden
This beautiful cottage style garden is a real feature and comprises a decked area which is ideal for alfresco dining. There is also a shaped lawn area with stepping stones and sleeper steps with gravel leading to a bridge over an attractive stream feature to the detached lodge. The lodge measures 18 x 12 and would make an ideal office from home or informal guest annexe. The lodge is split into three areas with a bonus loft storage and is dry lined and decorated with stripped wood style floor and power and light. Other features in the garden include flower and shrub beds and borders and leading to a further work area with timber shed and greenhouse and a large workshop. To the side of the property there is a further large workshop or storage shed with double doors to the front and door to the rear allowing easy access. The garden further features include flood lighting, courtesy lighting, external water supply and wood panel fencing.
Driveway
To the front of the property.
1. Money laundering regulations - Intending purchasers will be asked to produce identification documentation at a later stage and we would ask for your co-operation in order that there will be no delay in agreeing the sale.
2: These particulars do not constitute part or all of an offer or contract.
3: The measurements indicated are supplied for guidance only and as such must be considered incorrect.
4: Potential buyers are advised to recheck the measurements before committing to any expense.
5: Connells has not tested any apparatus, equipment, fixtures, fittings or services and it is the buyers interests to check the working condition of any appliances.
6: Connells has not sought to verify the legal title of the property and the buyers must obtain verification from their solicitor.
Property Location
Marketed by Connells - Amesbury
Disclaimer Property descriptions and related information displayed on this page are marketing materials provided by Connells - Amesbury. estateagents365.uk does not warrant or accept any responsibility for the accuracy or completeness of the property descriptions or related information provided here and they do not constitute property particulars. Please contact Connells - Amesbury for full details and further information.

