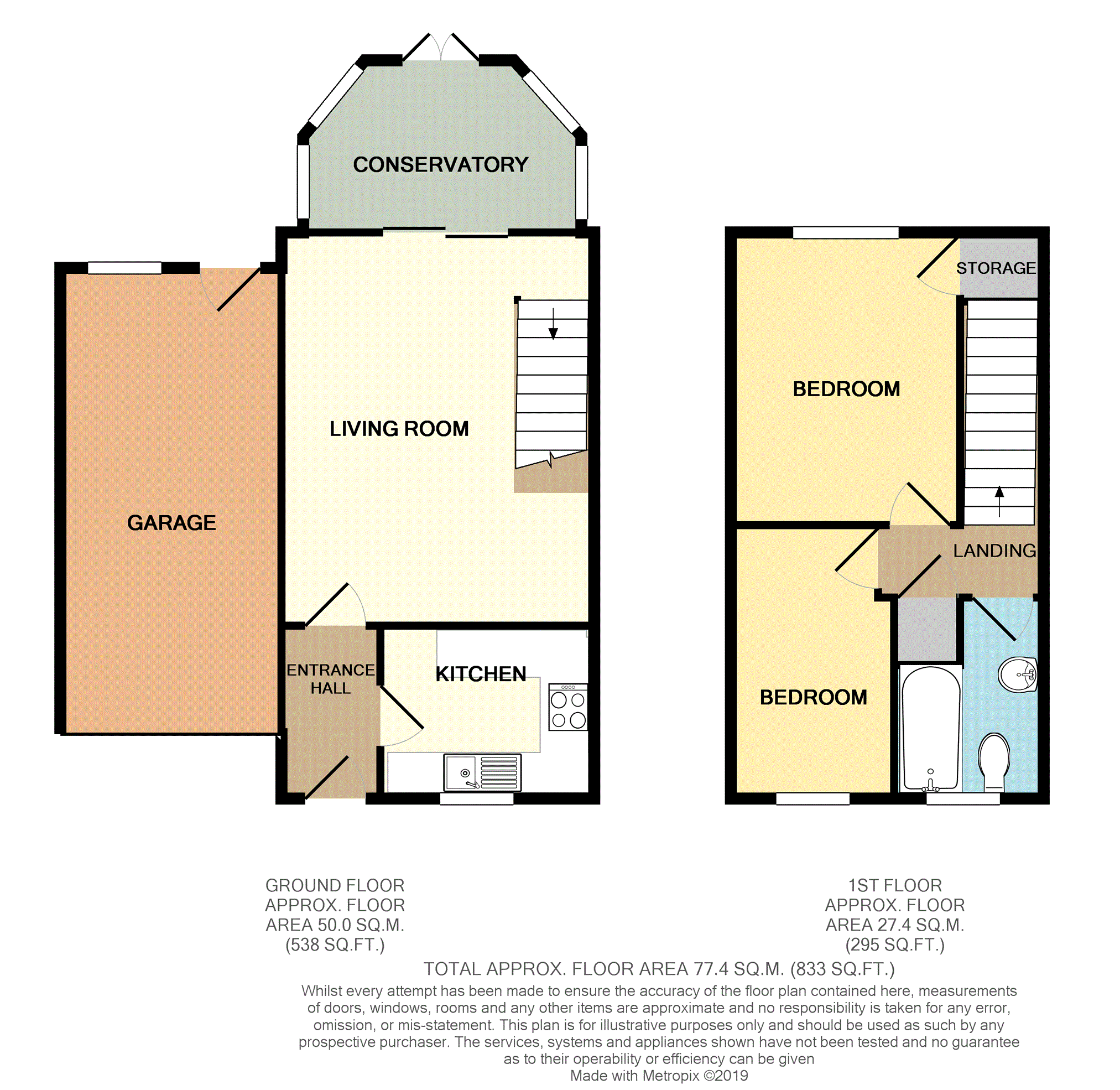Semi-detached house for sale in Salisbury SP4, 2 Bedroom
Quick Summary
- Property Type:
- Semi-detached house
- Status:
- For sale
- Price
- £ 200,000
- Beds:
- 2
- Baths:
- 1
- Recepts:
- 1
- County
- Wiltshire
- Town
- Salisbury
- Outcode
- SP4
- Location
- Camilla Close, Salisbury SP4
- Marketed By:
- Purplebricks, Head Office
- Posted
- 2024-04-01
- SP4 Rating:
- More Info?
- Please contact Purplebricks, Head Office on 024 7511 8874 or Request Details
Property Description
Offered to the market with no onward chain, this exceptionally well presented two bedroom semi detached house is conveniently located within a prime, cul de sac location. Close to various amenities and transport links the bright, contemporary accommodation comprises a large living room, conservatory, kitchen and family bathroom whilst further benefiting from landscaped gardens, garage and a generous drive way.
Entrance Hall
Double glazed glass panelled entrance door to the front. Radiator, telephone point and doors into Kitchen and Living Room.
Living Room
16'01" x 12'09"
Double glazed sliding patio doors opening to the Conservatory. TV point, radiator and stairs leading to the first floor.
Kitchen
8'09" x 7'01"
Double glazed window to the front. Fitted kitchen comprising wall and base level units with roll top work surfaces over. One and a half bowl stainless steel sink and drainer, space for fridge/freezer, plumbing for washing machine and electric oven with five ring gas hob and cooker hood over. Tiled flooring, extractor fan and wall mounted boiler.
First Floor Landing
Built in airing cupboard and loft access via hatch.
Conservatory
11'03" x 9'10" (max)
Double glazed brick based conservatory with power and lighting. Double doors opening to the rear garden.
Master Bedroom
11'11" x 9'04"
Double glazed window to the rear. Built-in storage cupboard, radiator and telephone point.
Bedroom Two
11'03" x 6'11"
Double glazed window to the front. Radiator.
Family Bathroom
Double glazed frosted window to the front. Part tiled bathroom suite comprising panel bath with mixer tap and shower attachment, low level WC, wash hand basin, radiator and extractor fan.
Rear Garden
Mainly laid to lawn with flower bed borders and landscaped features. Enclosed by block wall and wooden panel fencing. Door into Garage.
Garage
Garage with up and over door, power and lighting.
Front
Landscaped garden comprising lawn and flower beds with hedgerow.
Parking
Drive way parking for multiple vehicles.
Property Location
Marketed by Purplebricks, Head Office
Disclaimer Property descriptions and related information displayed on this page are marketing materials provided by Purplebricks, Head Office. estateagents365.uk does not warrant or accept any responsibility for the accuracy or completeness of the property descriptions or related information provided here and they do not constitute property particulars. Please contact Purplebricks, Head Office for full details and further information.


