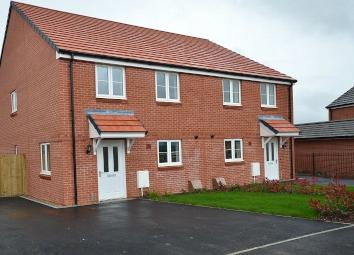Semi-detached house for sale in Salisbury SP2, 4 Bedroom
Quick Summary
- Property Type:
- Semi-detached house
- Status:
- For sale
- Price
- £ 120,000
- Beds:
- 4
- Baths:
- 2
- Recepts:
- 1
- County
- Wiltshire
- Town
- Salisbury
- Outcode
- SP2
- Location
- Brodie Rise, Salisbury, Wiltshire SP2
- Marketed By:
- Leaders - Shared Ownership
- Posted
- 2019-05-17
- SP2 Rating:
- More Info?
- Please contact Leaders - Shared Ownership on 023 8234 9529 or Request Details
Property Description
Shared Ownership
This property is available to buy from as little as £120,000 with a 40% share!
Coming Soon... 'St Peters Place' is offering a selection of 2,3 & 4 bedroom newly built homes for shared ownership located in Fugglestone Red just a short distance from Salisbury city centre. These homes will be offered with shares starting from 40%. Call now on for further information and to book a viewing appointment.
This exciting development will offer a variety of beautiful new homes to suit professionals and families on the move. St. Peters Place is a thoughtfully-designed new community. Built to complement its existing surroundings whilst conserving the natural environment, it will also offer new modern amenities, including a new primary school and enhanced academy provision. Along with local shops on your doorstep, Salisbury's city centre and its medieval layout of the streets make an excellent place to shop.
St. Peters Place is great for commuters with convenient links to both the A36 and A303. Access to Salisbury City centre via the A360 is also easy. For those looking to go further afield, Salisbury is ideally located with easy access to Bristol and Bournemouth to the west, and Basingstoke, Winchester, Portsmouth and London to the east.
Approximate Ground Floor Dimensions:
Kitchen/Diner – 20’3” x 9’6” or 6.19m x 2.94m
Living Room – 16’9” x 11’4” or 5.16m x 3.48m
Approximate First Floor Dimensions:
Bedroom 1 – 11’4” x 10’9” or 3.5m x 3.35m (includes fitted wardrobe)
Bedroom 2 – 13’4” x 8’4” or 4.11m x 2.57m
Bedroom 3 – 11’5” x 7’5” or 3.51m x 2.29m
Bedroom 4 – 10’1” x 8’1” or 3.1m x 2.49m
Approximate Square ft. 1084
Full Market Value: £300,000
40% Share Price: £120,000
Estimated Monthly Rent: £412.50
Estimated Service Charges (p/annum): £602.47
**These photos, floorplans and measurements are indicative and should only be used for information purposes only and may not represent a true likeness for the units being sold.
Property Location
Marketed by Leaders - Shared Ownership
Disclaimer Property descriptions and related information displayed on this page are marketing materials provided by Leaders - Shared Ownership. estateagents365.uk does not warrant or accept any responsibility for the accuracy or completeness of the property descriptions or related information provided here and they do not constitute property particulars. Please contact Leaders - Shared Ownership for full details and further information.


