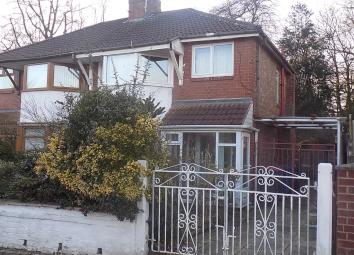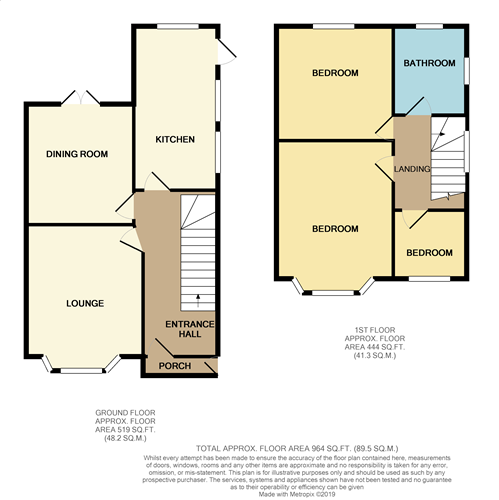Semi-detached house for sale in Salford M6, 3 Bedroom
Quick Summary
- Property Type:
- Semi-detached house
- Status:
- For sale
- Price
- £ 134,950
- Beds:
- 3
- County
- Greater Manchester
- Town
- Salford
- Outcode
- M6
- Location
- Castleway, Salford M6
- Marketed By:
- Miller Metcalfe - Worsley
- Posted
- 2019-03-22
- M6 Rating:
- More Info?
- Please contact Miller Metcalfe - Worsley on 0161 506 8801 or Request Details
Property Description
Semi detached family home in need of modernisation, located in the heart of Salford close by to local amenities. Ideal for investment purchase and offered with no chain. This property has potential and briefly comprises of entrance porch, hallway, lounge, kitchen and dining room. To the first floor there are three good sized bedrooms and a fitted bathroom. Externally there is well stocked gardens to the front and rear with a driveway providing off road parking.
Entrance porch & hallway
Double glazed window and door to the front and side elevations, door to the rear leading to the hallway, stairs to first floor, under stairs storage cupboard.
Lounge
12' 07" x 11' 0" (3.84m x 3.35m) Double glazed bay window, radiator.
Kitchen
7' 06" x 15' 05" (2.29m x 4.70m) Fitted with a range of wall and base units with work surfaces over, sink unit, wall mounted combination boiler, double glazed window to the rear and a double glazed door leading to the rear garden, space for appliances. Open plan to the side leading to the dining room.
Dining room
10' 0" x 11' 07" (3.05m x 3.53m) Radiator, patio door to the rear garden.
Bedroom one
10' 10" x 13' 02" (3.30m x 4.01m) Double glazed window, radiator.
Bedroom two
11' 0" x 11' 10" (3.35m x 3.61m) Double glazed window, radiator.
Bedroom three
6' 09" x 6' 05" (2.06m x 1.96m) Double glazed window, radiator.
Bathroom
6' 08" x 8' 10" (2.03m x 2.69m) Fitted with a three piece suite comprising of wc, wash hand basin and a corner bath. Tiled walls, double glazed window.
Gardens
Well stocked gardens to the front and rear with an access gate and ample off road parking to the front.
Property Location
Marketed by Miller Metcalfe - Worsley
Disclaimer Property descriptions and related information displayed on this page are marketing materials provided by Miller Metcalfe - Worsley. estateagents365.uk does not warrant or accept any responsibility for the accuracy or completeness of the property descriptions or related information provided here and they do not constitute property particulars. Please contact Miller Metcalfe - Worsley for full details and further information.


