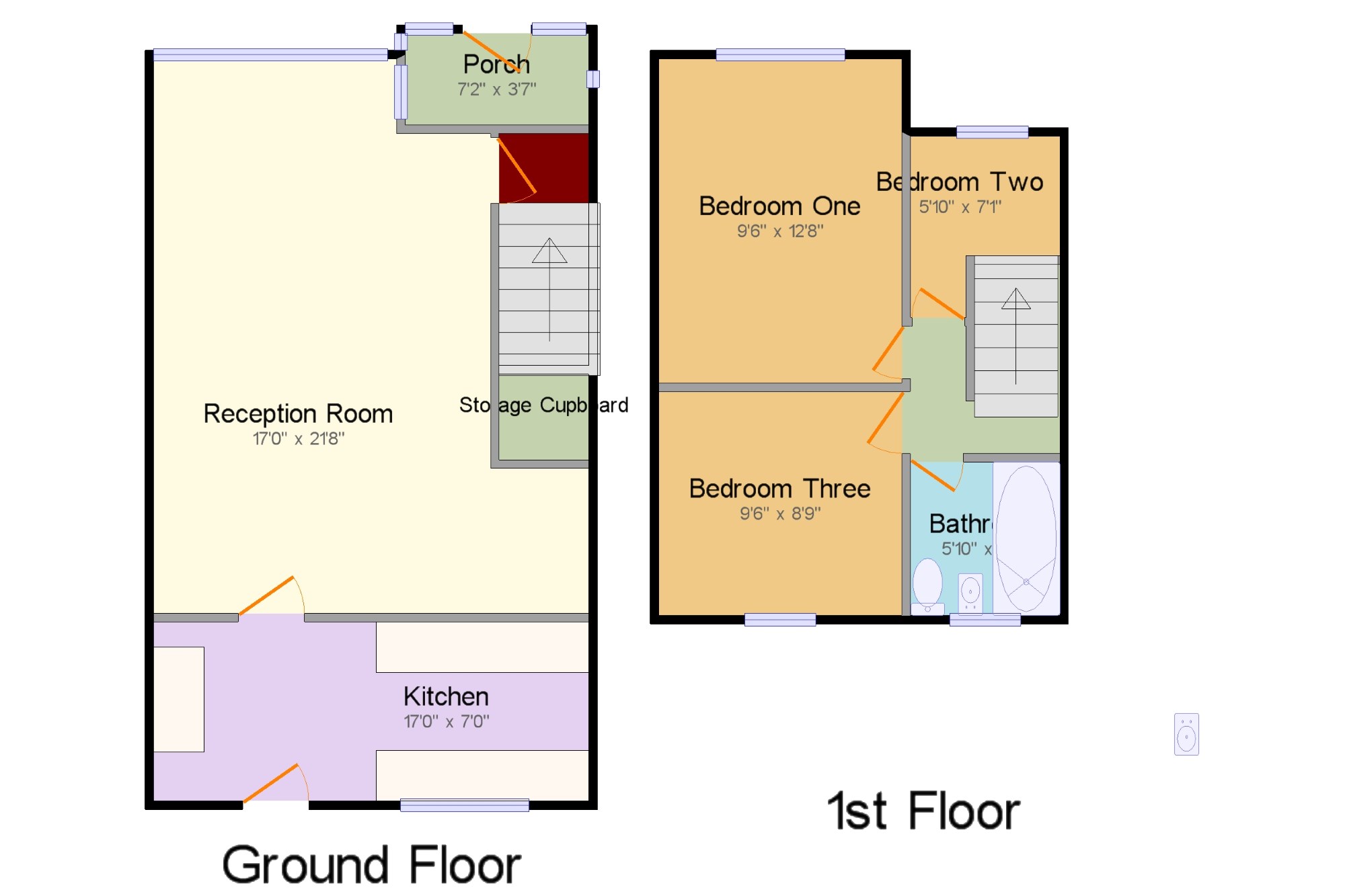Semi-detached house for sale in Salford M7, 3 Bedroom
Quick Summary
- Property Type:
- Semi-detached house
- Status:
- For sale
- Price
- £ 125,000
- Beds:
- 3
- Baths:
- 1
- Recepts:
- 1
- County
- Greater Manchester
- Town
- Salford
- Outcode
- M7
- Location
- Hacking Street, Salford, Manchester, Greater Manchester M7
- Marketed By:
- Bridgfords - Manchester Sales
- Posted
- 2019-01-27
- M7 Rating:
- More Info?
- Please contact Bridgfords - Manchester Sales on 0161 937 6662 or Request Details
Property Description
This is a great opportunity to get onto the property ladder. Located in Salford and within walking distance to The Manchester Fort Retail Park and Cheetham Hill Road renowned for its shops and eateries. Comprising of a porch to an open plan living area and separate kitchen. Three bedrooms of which two are of a double size and family bathroom, Forecourt to the front read garden with garage (requires work).
Three bedrooms
Open plan lounge
Porch x . UPVC front double glazed door.
Hall x . Front .
Reception Room17' x 21'8" (5.18m x 6.6m). Double glazed uPVC window facing the front. Radiator, laminate flooring, ceiling light.
Kitchen17' x 7' (5.18m x 2.13m). Wooden back . Double glazed uPVC window facing the rear. Vinyl flooring, ceiling light. Roll edge work surface, wall and base units, stainless steel sink, space for, gas oven.
Landing x . Loft access . Ceiling light.
Bedroom One9'6" x 12'8" (2.9m x 3.86m). Double bedroom; double glazed uPVC bay window facing the front. Radiator, ceiling light.
Bedroom Two5'10" x 7'1" (1.78m x 2.16m). Single bedroom; double glazed uPVC window. Radiator, ceiling light.
Bedroom Three9'6" x 8'9" (2.9m x 2.67m). Double bedroom; double glazed uPVC window facing the rear overlooking the garden. Radiator, ceiling light.
Bathroom x . Double glazed uPVC window facing the rear. Radiator, ceiling light. Low level WC, roll top bath, shower over bath, pedestal sink.
Property Location
Marketed by Bridgfords - Manchester Sales
Disclaimer Property descriptions and related information displayed on this page are marketing materials provided by Bridgfords - Manchester Sales. estateagents365.uk does not warrant or accept any responsibility for the accuracy or completeness of the property descriptions or related information provided here and they do not constitute property particulars. Please contact Bridgfords - Manchester Sales for full details and further information.


