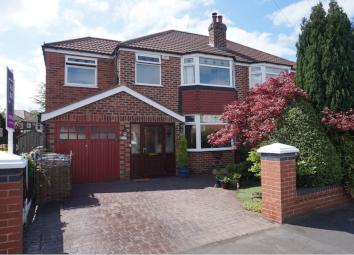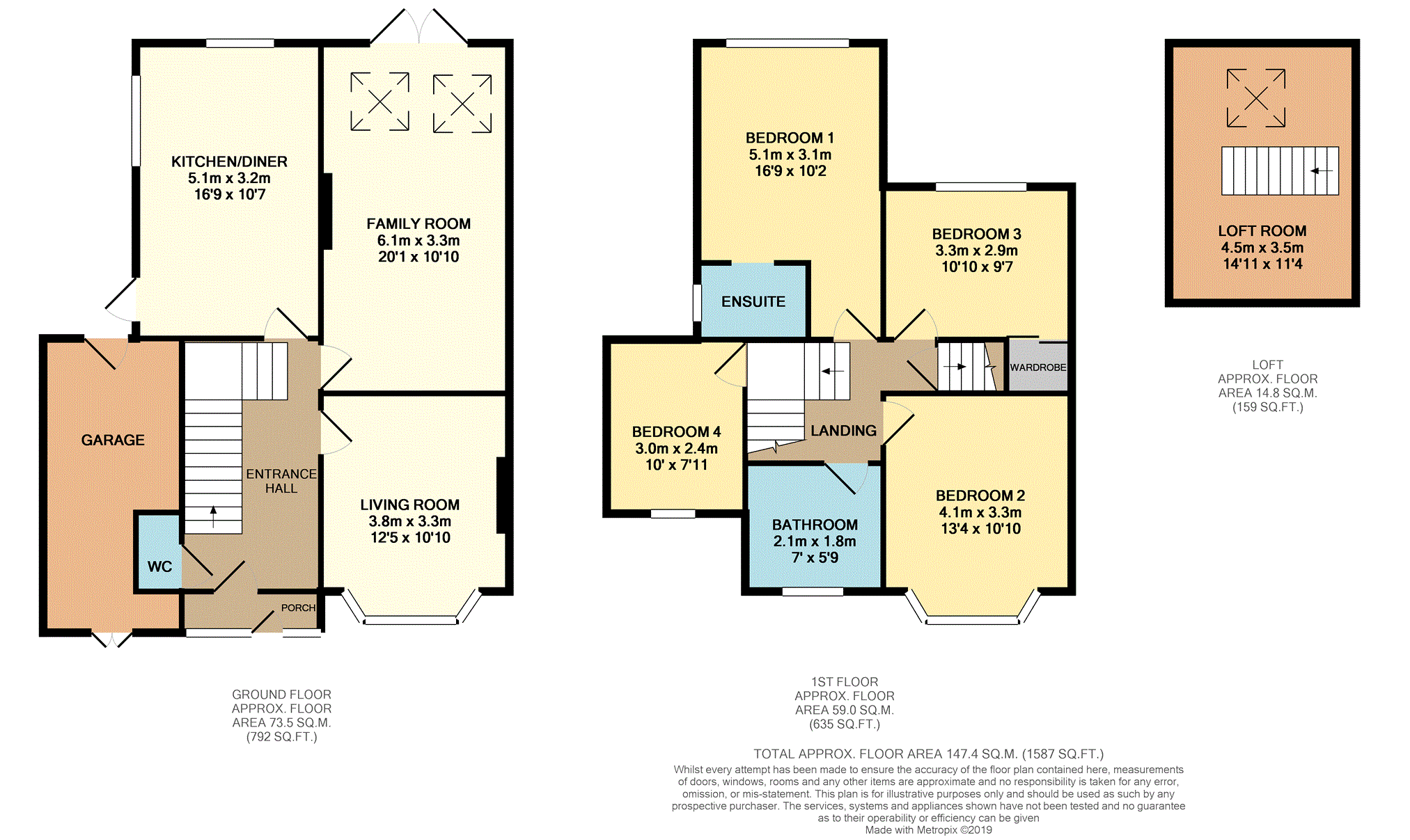Semi-detached house for sale in Sale M33, 4 Bedroom
Quick Summary
- Property Type:
- Semi-detached house
- Status:
- For sale
- Price
- £ 425,000
- Beds:
- 4
- Baths:
- 1
- Recepts:
- 2
- County
- Greater Manchester
- Town
- Sale
- Outcode
- M33
- Location
- Craddock Road, Sale M33
- Marketed By:
- Purplebricks, Head Office
- Posted
- 2024-04-02
- M33 Rating:
- More Info?
- Please contact Purplebricks, Head Office on 024 7511 8874 or Request Details
Property Description
An impressive four double bedroom two bathroom extended semi-detached house boasting A private rear garden and located within close proximity of local amenities. The property has been extended extensively throughout and also benefits from useable loft space. An internal viewing will reveal: Porch, Entrance hallway with W.C, bay fronted living room, extended family room and a fitted kitchen diner with access to the rear garden. On the first floor there are four double bedrooms with the master bedroom boasting a shower En-suite. A family bathroom with a three piece white suite and a loft room that is useable space completes the internal accommodation. Externally to the rear there is a private rear garden that benefits from a patio and lawn area. There is also access to the garage. To the front there is a driveway with ample space for parking. GCH system and double glazed throughout.
Living Room
12'5" x 10'10"
A generous bay fronted living room with a wood burning fireplace, karndean flooring and radiator.
Family Room
10'10" x 20'1"
An extended family room with access to the rear, laminate flooring, velux windows and radiator.
Kitchen/Diner
10'7" x 16'9"
An extended fitted kitchen diner with wall and base units, laminate flooring, window to the side and rear, integrated appliances, access to the rear garden, 5 gas ring hob, sink with chrome tap and radiator.
Bedroom One
16'9" x 10'2"
An extended double bedroom with a window to the rear, radiator and shower En-suite. Laminate flooring.
Bedroom Two
13'4" x 10'10"
A double bedroom with a bay fronted window, fitted wardrobes and radiator.
Bedroom Three
10'10" x 9'7"
A double bedroom with a window to the rear, storage cupboard and radiator.
Bedroom Four
10' x 7'11"
A double bedroom with a window to the front and radiator.
Bathroom
5'9" x 7'
One of two bathrooms in the property, this bathroom boasts a three piece white suite including shower over bath, heated towel rail, tiled flooring and window to the front.
Property Location
Marketed by Purplebricks, Head Office
Disclaimer Property descriptions and related information displayed on this page are marketing materials provided by Purplebricks, Head Office. estateagents365.uk does not warrant or accept any responsibility for the accuracy or completeness of the property descriptions or related information provided here and they do not constitute property particulars. Please contact Purplebricks, Head Office for full details and further information.


