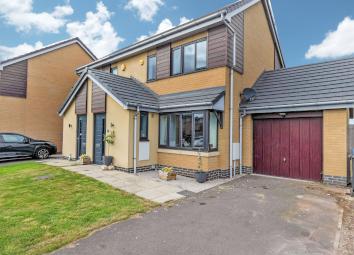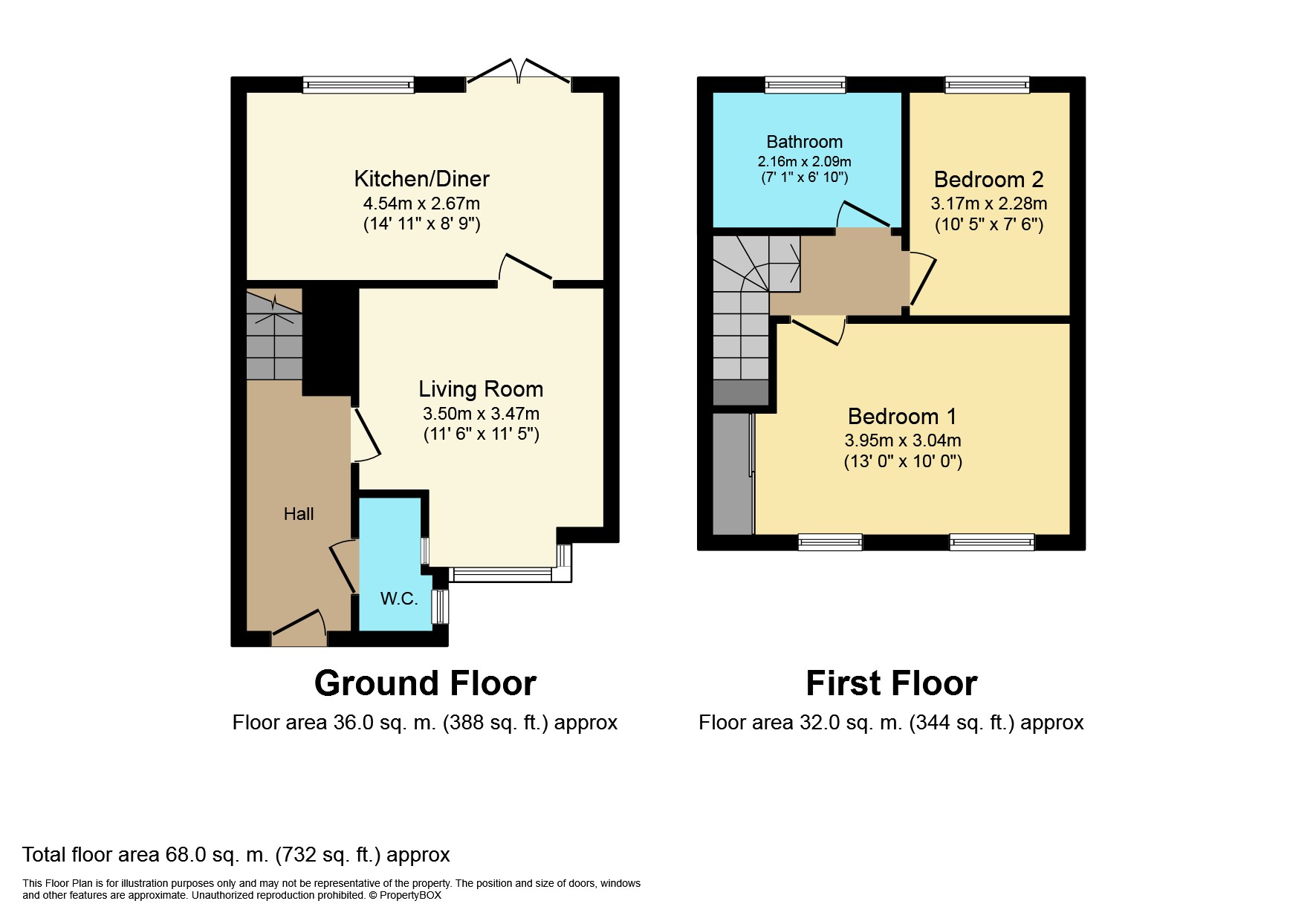Semi-detached house for sale in Runcorn WA7, 2 Bedroom
Quick Summary
- Property Type:
- Semi-detached house
- Status:
- For sale
- Price
- £ 135,000
- Beds:
- 2
- Baths:
- 1
- Recepts:
- 1
- County
- Cheshire
- Town
- Runcorn
- Outcode
- WA7
- Location
- Burrard Road, Halton Brook, Runcorn WA7
- Marketed By:
- Housesimple
- Posted
- 2024-04-28
- WA7 Rating:
- More Info?
- Please contact Housesimple on 0113 482 9379 or Request Details
Property Description
**fantastic first time buyer opportunity that offers two terrific bedrooms and is modernised throughout**
This fantastic home is modernised throughout and benefits from neutral decor. The property has been well maintained and is located on a desirable plot where there is a great sized enclosed rear garden and a garage along with the driveway. To the ground floor there is an entrance hall that benefits from recently fitted tiled flooring, a modern suite within the cloakroom/WC, living room which has plenty of natural light spilling through the bay fronted window and the kitchen diner that is modern and has a fantastic range of wall and base units providing more than ample storage. To the first floor are two great sized bedrooms of which the master features built in mirrored wardrobes. The bathroom is also located on the first floor and is a great size and has a modern white suite. The property is conveniently located within walking distance of local amenities and transport links. The close by road networks also provide easy access for commuters and the nearby motorway links provide access to Manchester, Chester, Warrington and Liverpool.
Entrance Hall
Door with frosted glass inserts entering. Tiled flooring. Stairs rising to the first floor. Doors leading off. Telephone point. Radiator. Power points.
Cloakroom WC
UPVC double glazed frosted window overlooking the side elevation. Modern white suite consisting of low flush WC and wash hand basin with complementary tiled splash backs. Radiator. Extractor fan.
Living Room
UPVC double glazed bay window overlooking the front elevation. A great sized living room that has new carpets that have recently been fitted. TV aerial & Sky TV point. Radiator. Power and usb points.
Kitchen Diner
UPVC double glazed window overlooking the rear elevation. UPVC double glazed patio doors providing access into the rear garden. A great range of modern wall and base units with roll over work surfaces over and complementary tiled splash backs. Integrated fridge freezer. Integrated oven. Integrated four ring gas hob with extractor hood over. Void plumbed for slimline dishwasher. Void plumbed for washing machine. Integrated sink and drainer unit with mixer tap over. Wall mounted boiler housed within a unit. Tiled flooring. A great space for dining furniture. Radiator. Under lighting on cabinets. Power points.
Landing
Doors leading off. Power point.
Bedroom One
UPVC double glazed windows overlooking the front elevation. A large double bedroom with a built in mirrored wardrobe. TV aerial point. Telephone point. Radiator. Power & usb points.
Bedroom Two
UPVC double glazed window overlooking the rear elevation. A second great sized bedroom that is versatile in its use and could alternatively be used as an office or dressing room. Access to loft. Radiator. Telephone point. Power points.
Bathroom
UPVC double glazed frosted window overlooking the rear elevation. Modern white suite consisting of a low flush WC, pedestal wash hand basin and a panelled bath with shower over. Complementary tiled splash backs. Radiator. Extractor fan.
External
To the front of the property is a driveway that provides off street parking and leads to the garage. The garage has a lofted storage area, power points and ventilation point for a tumble dryer. There is a front garden that is laid to lawn and a paved pathway that leads to the front entrance. To the rear of the property is a great sized garden that is enclosed with fencing. The garden has been altered to ensure it can be truly utilised as an entertaining space. The garden is mainly laid to lawn and features raised seating, decorative flower beds with mature shrubs, and a paved patio that is ideal to be used for al fresco dining and entertaining.
Property Location
Marketed by Housesimple
Disclaimer Property descriptions and related information displayed on this page are marketing materials provided by Housesimple. estateagents365.uk does not warrant or accept any responsibility for the accuracy or completeness of the property descriptions or related information provided here and they do not constitute property particulars. Please contact Housesimple for full details and further information.


