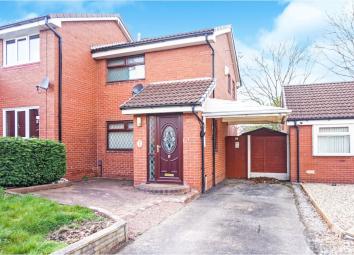Semi-detached house for sale in Runcorn WA7, 2 Bedroom
Quick Summary
- Property Type:
- Semi-detached house
- Status:
- For sale
- Price
- £ 110,000
- Beds:
- 2
- Baths:
- 1
- Recepts:
- 1
- County
- Cheshire
- Town
- Runcorn
- Outcode
- WA7
- Location
- Littlebourne, Runcorn WA7
- Marketed By:
- Purplebricks, Head Office
- Posted
- 2024-04-28
- WA7 Rating:
- More Info?
- Please contact Purplebricks, Head Office on 024 7511 8874 or Request Details
Property Description
Located in a fantastic position on this quiet cul-de-sac is this two bedroom semi-detached property brought to the market with the benefit of no onward chain. Possibly suited to the first time buyer or those seeking more manageable accommodation, an early inspection is highly recommended. Features include lounge and kitchen/diner to the ground floor. Landing, bathroom and two bedrooms to the first floor. Externally there are low maintenance gardens to the rear, with a driveway to the front providing off road parking.
Entrance Porch
UPVC double glazed front door, meter cupboard, door into:-
Living Room
15’ x 13’06
Inset gas fire set in marble surround, UPVC double glazed window to the front and side, stairs to first floor. Feature glazed door into:-
Kitchen/Diner
14’04 x 7’11
Fitted with a range of wall and base units with complementary work tops above, sink unit with mixer tap, space for appliances, wall mounted Baxi gas central heating boiler, UPVC double glazed window and sliding patio doors into:-
Sun Room
8’07 x 7’11
Glazed lean to with tiled flooring and double doors to rear garden.
First Floor Landing
UPVC double glazed window to the side.
Bedroom One
11’09 x 9’11
Larger than average walk in storage space, UPVC double glazed window to the front.
Bedroom Two
10’ 6 to wardrobes x 8’11
Fitted with a modern range of wardrobes and overhead bed storage, bedside tables
Shower Room
Fitted with larger than average walk in shower cubicle with glazed shower screen, wash hand basin, low level W.C, fully tiled walls, UPVC double glazed window to the side.
Outside
Front garden laid to lawn wth block paved driveway for up to 3 cars, gate leading to rear garden. Car port.
Rear garden is paved with plants and shrubs to borders, wooden shed.
Property Location
Marketed by Purplebricks, Head Office
Disclaimer Property descriptions and related information displayed on this page are marketing materials provided by Purplebricks, Head Office. estateagents365.uk does not warrant or accept any responsibility for the accuracy or completeness of the property descriptions or related information provided here and they do not constitute property particulars. Please contact Purplebricks, Head Office for full details and further information.


