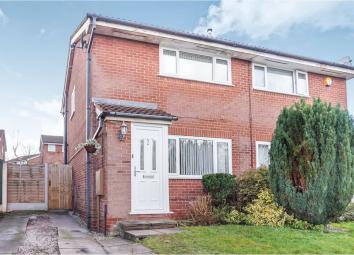Semi-detached house for sale in Runcorn WA7, 2 Bedroom
Quick Summary
- Property Type:
- Semi-detached house
- Status:
- For sale
- Price
- £ 100,000
- Beds:
- 2
- Baths:
- 1
- Recepts:
- 1
- County
- Cheshire
- Town
- Runcorn
- Outcode
- WA7
- Location
- Sawley Close, Runcorn WA7
- Marketed By:
- Purplebricks, Head Office
- Posted
- 2019-01-25
- WA7 Rating:
- More Info?
- Please contact Purplebricks, Head Office on 024 7511 8874 or Request Details
Property Description
A very well presented two bedroom semi detached house which enjoys a cul de sac position and benefits off road parking, being located in the Norton area within a short distance of Runcorn east railway station.
Upon inspection, viewers will find well presented accommodation and benefits from combination gas fired central heating together PVC double glazing. The property would perhaps appeal to the first time buyer, accommodation comprise:- Entrance porch, living room, kitchen/diner and to the first floor two good sized bedrooms and bathroom. Outside gardens to front and rear, driveway parking.
Book Your Viewing Now! We Are open 24/7
Entrance Porch
UPVC double glazed porch, obscure window to side, laminate flooring, door into :-
Living Room
13’02 x 13’09
UPVC double glazed window to the front, inset electric fire in marble and wood surround, laminate flooring.
Kitchen/Diner
13’09 x 8’10
Fitted with a range of wall and base units with complimentary work tops above, stainless steel sink unit with mixer tap, electric oven, 5 ring gas hob with extractor above, wall mounted gas central heating boiler, tiled flooring, UPVC double glazed window and door to rear.
First Floor Landing
UPVC double glazed window to the side, loft access.
Bedroom One
11’09 x 10’07
UPVC double glazed window to the front, two built in storage cupboards, laminate flooring.
Bedroom Two
9’06 x 7’04
UPVC double glazed window to the rear, laminate flooring.
Bathroom
Fitted with white suite comprising panelled bath with shower attachment, vanity wash hand basin with low level W.C, fully tiled walls, chrome feature radiator, tiled flooring, UPVC obsecure double glazed window to the rear.
Outside
Paved patio with raised lawn area, mature plants and shrubs, garden shed.
Front garden laid to lawn with driveway parking, side access gate.
Property Location
Marketed by Purplebricks, Head Office
Disclaimer Property descriptions and related information displayed on this page are marketing materials provided by Purplebricks, Head Office. estateagents365.uk does not warrant or accept any responsibility for the accuracy or completeness of the property descriptions or related information provided here and they do not constitute property particulars. Please contact Purplebricks, Head Office for full details and further information.


