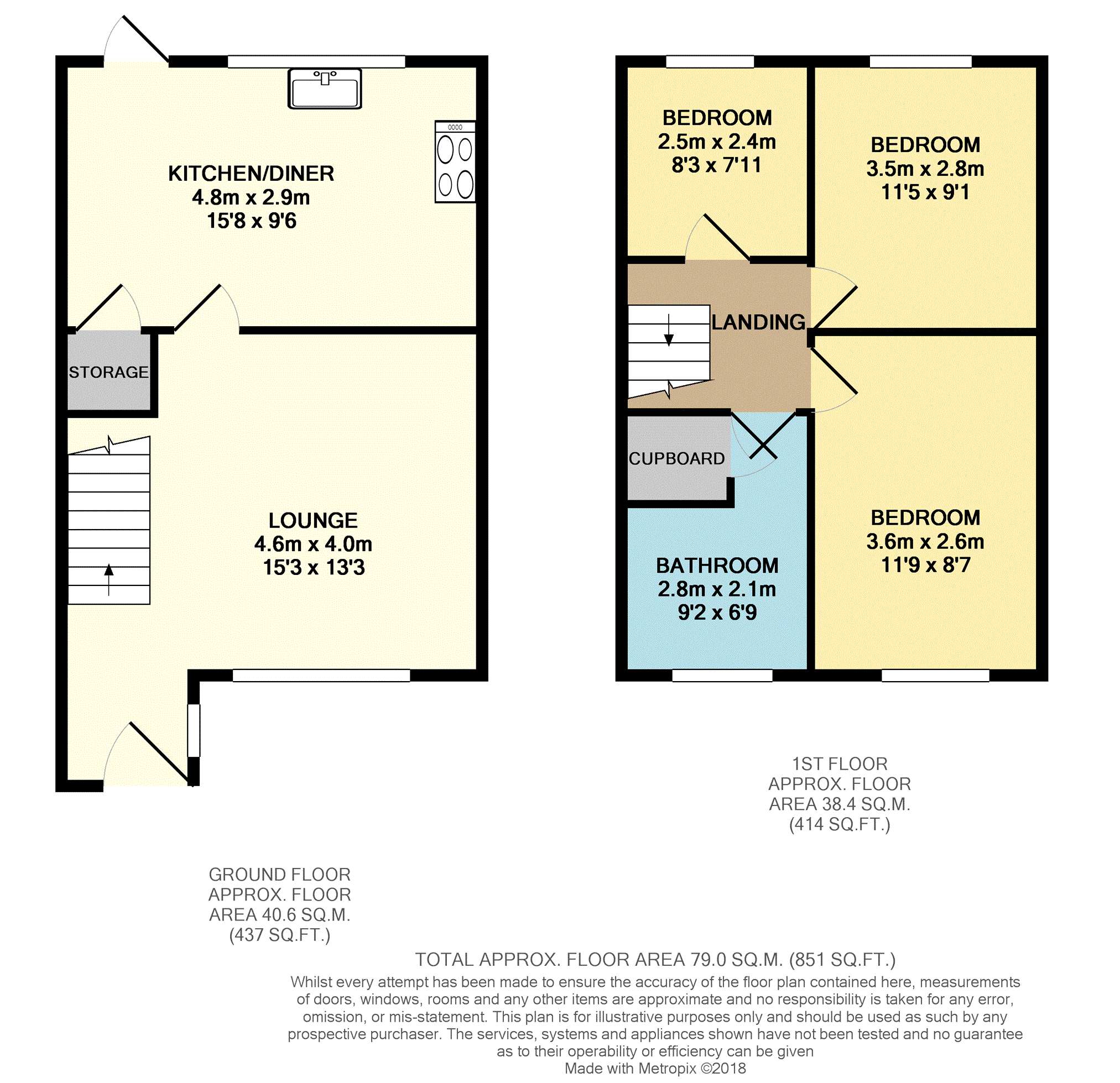Semi-detached house for sale in Runcorn WA7, 3 Bedroom
Quick Summary
- Property Type:
- Semi-detached house
- Status:
- For sale
- Price
- £ 86,250
- Beds:
- 3
- Baths:
- 1
- Recepts:
- 1
- County
- Cheshire
- Town
- Runcorn
- Outcode
- WA7
- Location
- Earls Way, Runcorn WA7
- Marketed By:
- Purplebricks, Head Office
- Posted
- 2018-10-11
- WA7 Rating:
- More Info?
- Please contact Purplebricks, Head Office on 0121 721 9601 or Request Details
Property Description
75% Shared Ownership For those seeking a perfect first home on the Hallwood Park development.
A semi detached house which occupies a corner position The accommodation which offers a gas central heating system and double glazing provides:- Porch, lounge, dining room/ kitchen, three bedrooms and bathroom.
Externally there is a driveway together with front garden and an enclosed rear garden. Convenient locality for amenities, road and rail links and Halton Lea.
Entrance Porch
Fitted with double glazed front door, double glazed window to the side. Glazed door into:-
Lounge
15’08 x 13’03
Laid with laminate flooring, double glazed window to the front, stairs to first floor.
Kitchen/Diner
15’08 x 9’06
Fitted with a range of wall and base units with complimentary work tops above, stainless steel sink unit with mixer tap, space for appliances, contemporary modern tiled splash backs, wall mounted gas central heating boiler, under stairs storage cupboard, double glazed window and door to the rear garden.
First Floor Landing
Loft access with drop down ladder, part boarded and insulated.
Bedroom One
11’09 x 8’07
Fitted with double glazed window to the front.
Bedroom Two
11’05 x 9’01
Fitted with double glazed window to the rear, laminate flooring.
Bedroom Three
8’03 x 7’11
Fitted with double glazed window to the rear, laminate flooring.
Bathroom
9’02 x 6’09
Fitted with white suite comprising panelled bath with shower above, pedestal wash hand basin, low level W.C, part tiled walls, vynil flooring, built in storage cupboard housing hot water tank and shelving, double glazed window to the front.
Outside
Front garden is laid to lawn, paved driveway for two cars.
Rear garden is laid to lawn with patio, area, wooden shed. Side access gate.
Shared Ownership
The property is available on a shared ownership basis. 75%
Monthly Rental £139.76
Monthly Service Charge £17.50
All potential purchasers must be approved via application to Riverside Home Ownership.
Property Location
Marketed by Purplebricks, Head Office
Disclaimer Property descriptions and related information displayed on this page are marketing materials provided by Purplebricks, Head Office. estateagents365.uk does not warrant or accept any responsibility for the accuracy or completeness of the property descriptions or related information provided here and they do not constitute property particulars. Please contact Purplebricks, Head Office for full details and further information.


