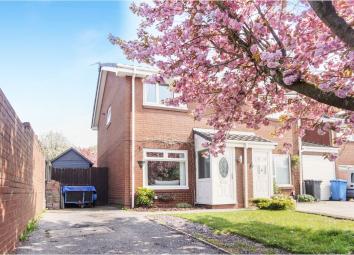Semi-detached house for sale in Runcorn WA7, 2 Bedroom
Quick Summary
- Property Type:
- Semi-detached house
- Status:
- For sale
- Price
- £ 130,000
- Beds:
- 2
- Baths:
- 1
- Recepts:
- 1
- County
- Cheshire
- Town
- Runcorn
- Outcode
- WA7
- Location
- Lobelia Grove, Beechwood, Runcorn WA7
- Marketed By:
- Purplebricks, Head Office
- Posted
- 2024-04-28
- WA7 Rating:
- More Info?
- Please contact Purplebricks, Head Office on 024 7511 8874 or Request Details
Property Description
A very well presented two bedroomed semi detached house set in the very popular residential area of Beechwood. A special feature of the property is a summer house with wood burner perfect for outdoor living.
Accommodation comprises:- spacious living room, re fitted kitchen/diner, two good sized bedrooms and re fitted bathroom, good sized private rear garden, large shed/workshop, lawned front garden, driveway parking.
There are good schools nearby and local shopping facilities plus Beechwood Community Centre and swimming pool. Further shopping and leisure facilities can be found nearby at The Trident Retail Park, Runcorn Shopping City. The road, rail and motorway networks allow access to many parts of the North West.
Viewing is essential. Book Now We Are Open 24/7
Entrance Porch
UPVC entrance porch, tiled floor, meter cupboard, oak/glazed veneer door into:-
Living Room
15’02 x 12’03
Laid with wooden flooring, inset gas fire set in marble and wooden fire surround, UPVC double glazed window to the front, stairs to first floor. Oak/glazed veneer door into:-
Kitchen/Diner
12’03 x 12’07
Re fitted kitchen comprising wall and base units with complementary butchers block style work tops above, ceramic sink unit with mixer tap, electric oven and hob with extractor above, fridge/freezer, microwave, breakfast bar, laminate tile effect flooring, under stairs storage cupboard. UPVC window and door to rear.
First Floor Landing
Loft access.
Bedroom One
12’03 x 8’11
Laid with laminate flooring, UPVC double glazed window to the front.
Bedroom Two
12’04 x 9’05
Laid with laminate flooring, UPVC double glazed window to rear.
Bathroom
9’06 x 6’
Re Fitted with four piece suite comprising panelled bath, pedestal wash hand basin, low level W.C, corner shower cubicle, fully tiled walls and flooring, chrome ladder style radiator, built in storage cupboard housing gas central heating boiler, UPVC double glazed window to side.
Outside
Lawned front garden with plants, shrubs and trees, ample driveway parking, gate to rear garden.
Rear garden is laid to lawn with well stocked borders, trees and two paved sitting areas, an extra special feature of the garden is a summer house with wood burner. Large storage shed/workshop.
Property Location
Marketed by Purplebricks, Head Office
Disclaimer Property descriptions and related information displayed on this page are marketing materials provided by Purplebricks, Head Office. estateagents365.uk does not warrant or accept any responsibility for the accuracy or completeness of the property descriptions or related information provided here and they do not constitute property particulars. Please contact Purplebricks, Head Office for full details and further information.


