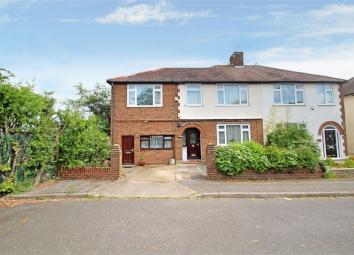Semi-detached house for sale in Ruislip HA4, 5 Bedroom
Quick Summary
- Property Type:
- Semi-detached house
- Status:
- For sale
- Price
- £ 720,000
- Beds:
- 5
- County
- London
- Town
- Ruislip
- Outcode
- HA4
- Location
- Field End Road, Ruislip HA4
- Marketed By:
- Christopher Nevill
- Posted
- 2024-04-29
- HA4 Rating:
- More Info?
- Please contact Christopher Nevill on 01895 262384 or Request Details
Property Description
This four/five bedroom semi-detached home situated just moments from Eastcote, Ruislip Manor and South Ruislip’s amenities. Offering a 6m lounge on the first floor and four upstairs bedrooms there is ample living space, the garage has been converted into a studio apartment for single living back can also be opened back up to increase ground floor space. Fantastic opportunity to purchase in this sought after location.
Ground Floor
Entrance Hall
Spacious entrance, radiator.
Reception
13' 2" x 11' 8" (4.02m x 3.55m) Front aspect double glazed window, t.V Ariel point, double radiator.
Living Room
20' 8" x 11' 1" (6.29m x 3.37m) Rear aspect sliding door, side aspect double glazed window, t.V ariel point, double radiator.
Kitchen
14' 7" x 11' 1" (4.45m x 3.37m) Rear aspect double glazed window, base and wall mounting units, tiled flooring, sink with drainer, integrated kitchen appliances gas cooker, oven, fridge and freezer.
Conservatory
18' 1" x 9' 10" (5.50m x 3.00m) Double glazed with doors opening to the garden, fitted roof blinds and a tiled floor.
Annex
18' 8" x 12' 4" (5.69m x 3.77m) Front aspect double glazed window, worktop with electric cooker integrated, walk in shower, en suite with low level w.C and pedestal wash hand basin.
First Floor
Landing
Doors to;
Master Bedroom
19' 1" x 12' 3" (5.81m x 3.74m) Front and rear aspect double glazed window, double radiator.
En-Suite
Pedestal wash hand basin, low level w.C, walk in shower, heated towel rail.
Bedroom Two
13' 1" x 10' (4.00m x 3.05m) Front aspect double glazed window, double radiator, integrated wardrobes.
Bedroom Three
11' 5" x 10' 11" (3.49m x 3.32m) Rear aspect double glazed window, double radiator.
Bedroom Four
9' 5" x 6' 6" (2.86m x 1.98m) Front aspect double glazed window, radiator.
Family Bathroom
Side aspect double glazed window., heated towel rail, low level w.C, pedestal wash hand basin. Wall mounted vanity unit.
Outside
Garden
Beautiful garden with a small patio area closest to the property and the rest laid to lawn.
Property Location
Marketed by Christopher Nevill
Disclaimer Property descriptions and related information displayed on this page are marketing materials provided by Christopher Nevill. estateagents365.uk does not warrant or accept any responsibility for the accuracy or completeness of the property descriptions or related information provided here and they do not constitute property particulars. Please contact Christopher Nevill for full details and further information.

