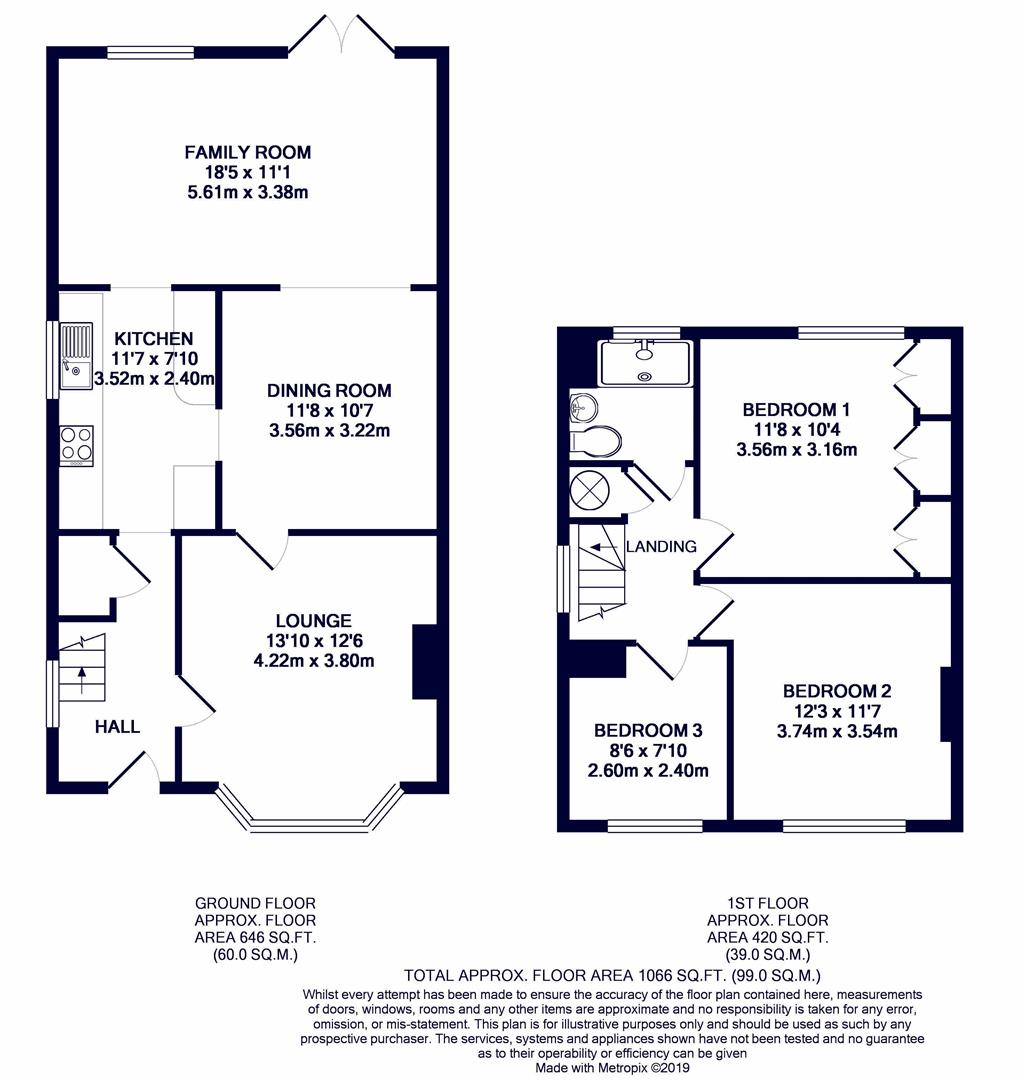Semi-detached house for sale in Ruislip HA4, 3 Bedroom
Quick Summary
- Property Type:
- Semi-detached house
- Status:
- For sale
- Price
- £ 580,000
- Beds:
- 3
- Baths:
- 1
- Recepts:
- 2
- County
- London
- Town
- Ruislip
- Outcode
- HA4
- Location
- Castleton Road, Ruislip HA4
- Marketed By:
- Coopers Residential - Ruislip Manor
- Posted
- 2024-04-08
- HA4 Rating:
- More Info?
- Please contact Coopers Residential - Ruislip Manor on 01895 647008 or Request Details
Property Description
The perfect home for any family. This extended three bedroom semi detached home is nestled in the peaceful area of Eastcote. Coming to the market in a stylish condition and just a short walk from Eastcote High Street, the property has potential to further extend into the loft, subject to the necessary planning permissions.
Directions
From our Ruislip Manor office on Victoria Road turn right. At the traffic lights turn right onto Park Way which then leads into Elm Avenue. At the traffic lights turn right onto Field End Road. Take the fourth turning on the left into Aragon Drive and right at the end into Castleton Road
Situation
Castleton Road is a tranquil tree lined residential road enjoying its setting close to parks and amenities at Eastcote. Roxbourne playing fields is located directly behind the property and offers enjoyable open woodland and fields with a children's play area, miniature railway and cafe. The road is located in close proximity to a number of local schools including Newnham, Field End and Queensmead. Eastcote tube station is nearby offering access to the City and West End on the Metropolitan/Piccadilly lines. It is also conveniently located to the A40 and its access into London and the Home Counties. Eastcote High street is a short distance away and offers a selection of shops, supermarkets, banks, restaurants and cafes.
Description
This extended home is bursting with light and space throughout, ideal for any growing family. As you enter the property, the hallway allows access to the downstairs accommodation and stairs leading to the first floor. The living room to the front of the property offers peace and relaxation for parents, while the family room makes for a great room to entertain in. The dining room is large enough for the biggest of dinner parties, while the stylish kitchen is complete with base and wall units as well as integrated appliances. The first floor offers three bedrooms, two doubles and a large single, as well as a family bathroom.
Outside
The front garden is block paved and has a dropped curb allowing for off street parking for multiple vehicles. The rear garden is mainly laid to lawn with an additional patio area with small shrubs flanking the sides of the garden.
Property Location
Marketed by Coopers Residential - Ruislip Manor
Disclaimer Property descriptions and related information displayed on this page are marketing materials provided by Coopers Residential - Ruislip Manor. estateagents365.uk does not warrant or accept any responsibility for the accuracy or completeness of the property descriptions or related information provided here and they do not constitute property particulars. Please contact Coopers Residential - Ruislip Manor for full details and further information.


