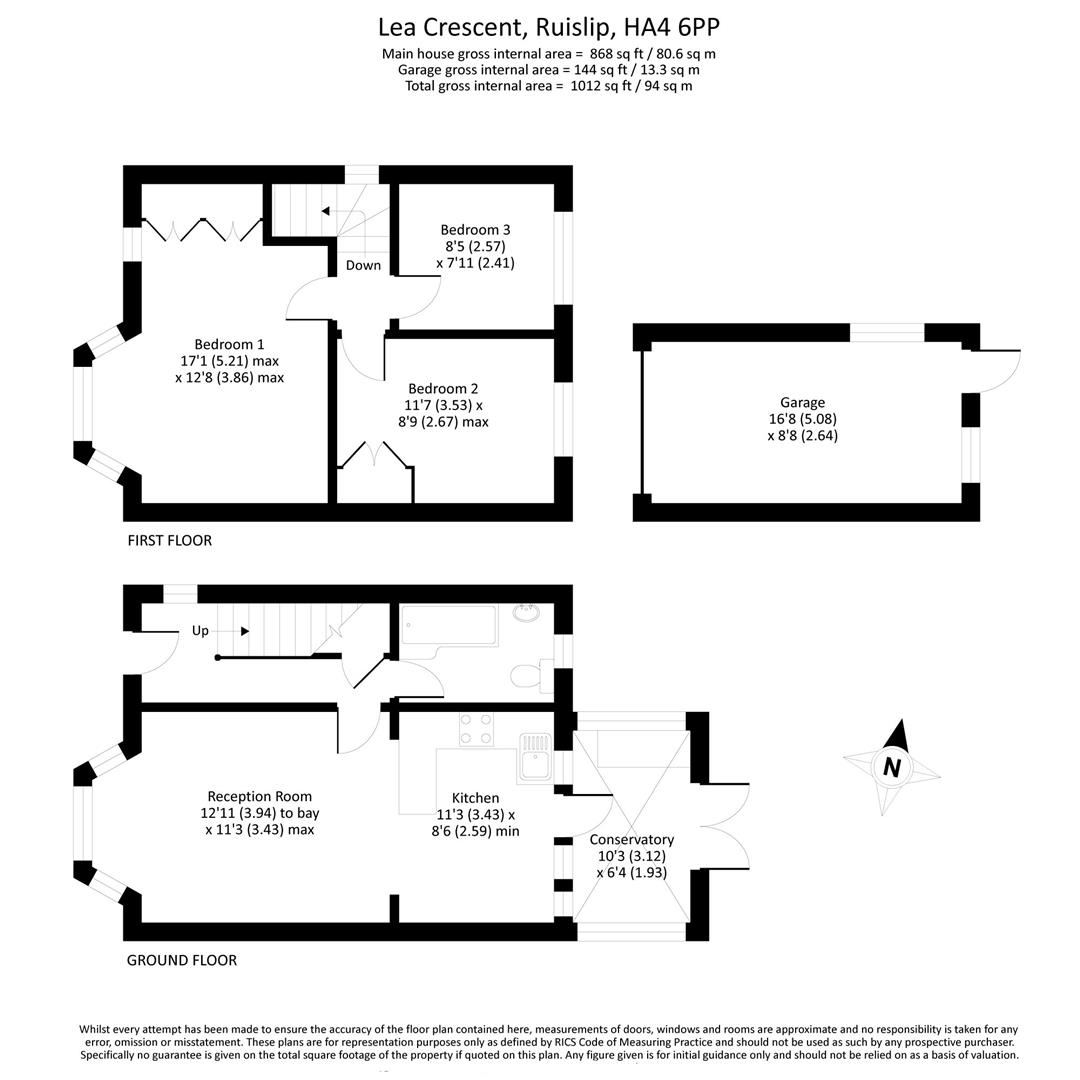Semi-detached house for sale in Ruislip HA4, 3 Bedroom
Quick Summary
- Property Type:
- Semi-detached house
- Status:
- For sale
- Price
- £ 500,000
- Beds:
- 3
- Baths:
- 1
- Recepts:
- 1
- County
- London
- Town
- Ruislip
- Outcode
- HA4
- Location
- Lea Crescent, Ruislip HA4
- Marketed By:
- Coopers Residential - Ruislip
- Posted
- 2019-04-28
- HA4 Rating:
- More Info?
- Please contact Coopers Residential - Ruislip on 01895 262041 or Request Details
Property Description
This superb three bedroom semi-detached home will immediately impress, with its sleek and modern design, it offers an ideal property for all buyers alike. Having been finished to a high standard with smart modern additions throughout. Deceptively spacious and with ample storage the accommodation comprises, entrance porch, hallway, living room, two double bedroom, bathroom, kitchen and a private garden with off-street parking.
Directions
From leaving our office in Ruislip Manor turn left and continue to the roundabout. Turn right onto Cornwall Road. At the end turn right and then left onto West End Road. Continue along West End Road until you reach a bridge. Proceed under the bridge and take the first right into Bedford Road. Then turn immediately left into Clyfford Road and Lea Crescent is then the last turning on the left.
Situation
Lea Crescent is a residential road located a short walk from Ruislip Gardens Central Line station and local shops. The property is about a mile from Ruislip High Street with its excellent shopping facilities including Marks & Spencer, Waitrose, and a number of restaurants including The Duck House, Café Rouge, and Zaza. Ruislip Metropolitan/Piccadilly line station provides regular connections to Baker Street and the City.
Description
This ideal three bedroom semi-detached home boasts comfort and convenience and has been improved to offer modern stylish living. Upon entering you step into the hallway, offering access to the first floor, family bathroom and living room, with new flooring and large window overlooking the front grounds. To the rear is the kitchen offering a good range of storage and ample work space with access to the conservatory, which overlooks and provides access out to the garden. To the first floor there are three bedrooms. The master is a larger than average double with fitted wardrobes, there is another double with cupboard space and a large single room currently being utilised as a home office. The property also benefits from scope for extension subject to the usual planning constraints.
Outside
The front of the property benefits from off street parking by way of a drop curb and block paving, flanked by a brick walls. The rear garden is paved with lawn to the rear. To the rear is a garage. The garage can be accessed via a service road.
Property Location
Marketed by Coopers Residential - Ruislip
Disclaimer Property descriptions and related information displayed on this page are marketing materials provided by Coopers Residential - Ruislip. estateagents365.uk does not warrant or accept any responsibility for the accuracy or completeness of the property descriptions or related information provided here and they do not constitute property particulars. Please contact Coopers Residential - Ruislip for full details and further information.


