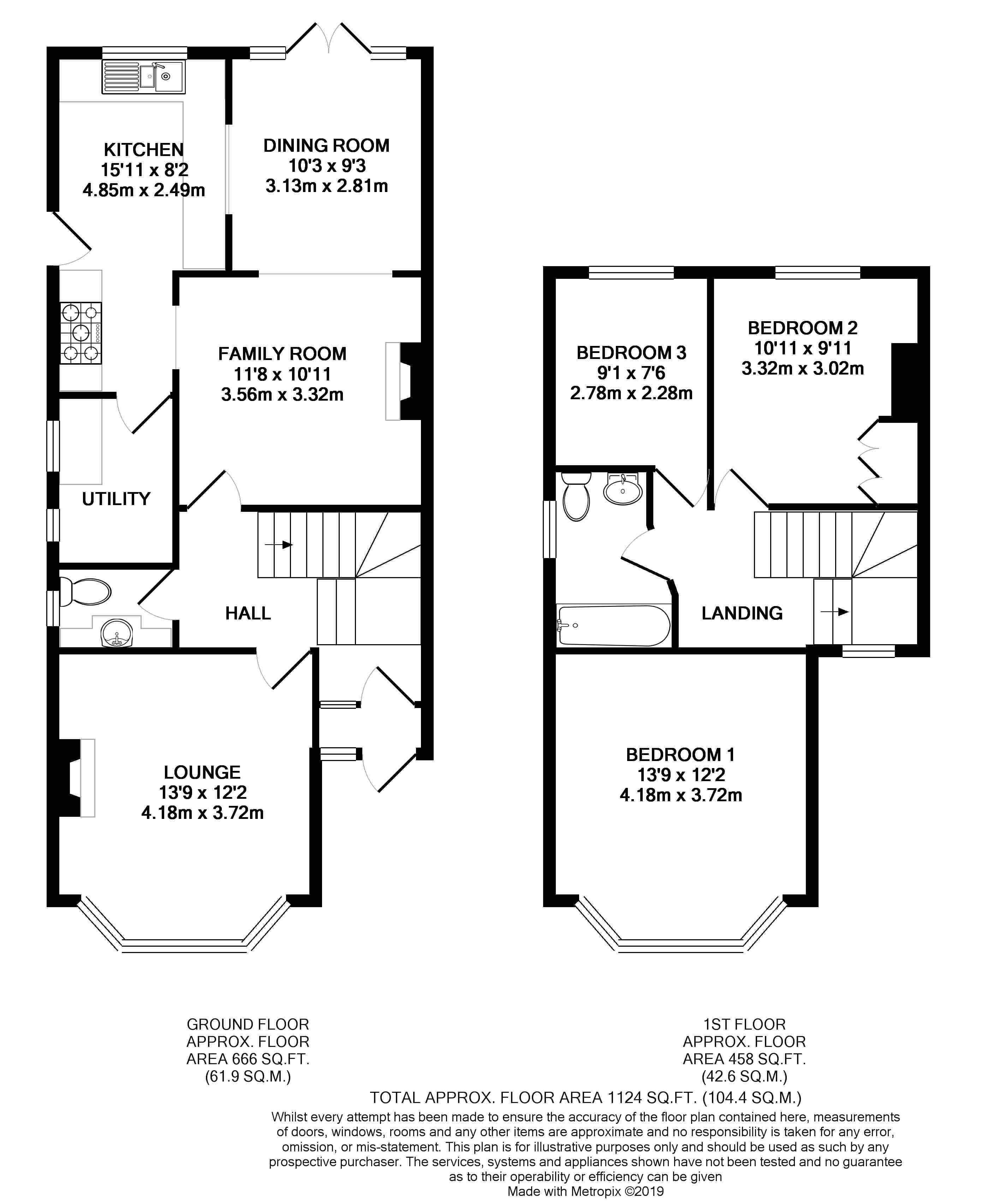Semi-detached house for sale in Ruislip HA4, 3 Bedroom
Quick Summary
- Property Type:
- Semi-detached house
- Status:
- For sale
- Price
- £ 650,000
- Beds:
- 3
- Baths:
- 1
- Recepts:
- 2
- County
- London
- Town
- Ruislip
- Outcode
- HA4
- Location
- Evelyn Avenue, Ruislip HA4
- Marketed By:
- Andrew Pearce Estate Agents & Chartered Surveyors
- Posted
- 2019-05-13
- HA4 Rating:
- More Info?
- Please contact Andrew Pearce Estate Agents & Chartered Surveyors on 020 8166 1799 or Request Details
Property Description
The property enjoys the benefit of extended accommodation to the ground floor, providing spacious living areas, a larger kitchen, utility room and a downstairs cloakroom. The interior space is well presented and the well planned layout covers a generous floor area of circa 1125 sq. Ft. The ground floor comprises: Entrance hallway, front aspect reception, extended main living room overlooking the rear garden, a fitted kitchen with an adjoining utility room and a downstairs W.C. The first floor landing leads to all first floor rooms including two main double bedrooms, a much larger than average third bedroom and a family bathroom. The property features double glazing and gas central heating.
Outside, the private driveway provides off street parking and access to the garage. To the rear, the lawned garden is very well established and approaches 70 ft. In length.
Property Location
Marketed by Andrew Pearce Estate Agents & Chartered Surveyors
Disclaimer Property descriptions and related information displayed on this page are marketing materials provided by Andrew Pearce Estate Agents & Chartered Surveyors. estateagents365.uk does not warrant or accept any responsibility for the accuracy or completeness of the property descriptions or related information provided here and they do not constitute property particulars. Please contact Andrew Pearce Estate Agents & Chartered Surveyors for full details and further information.


