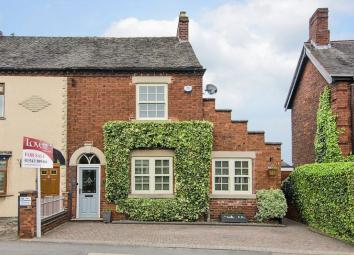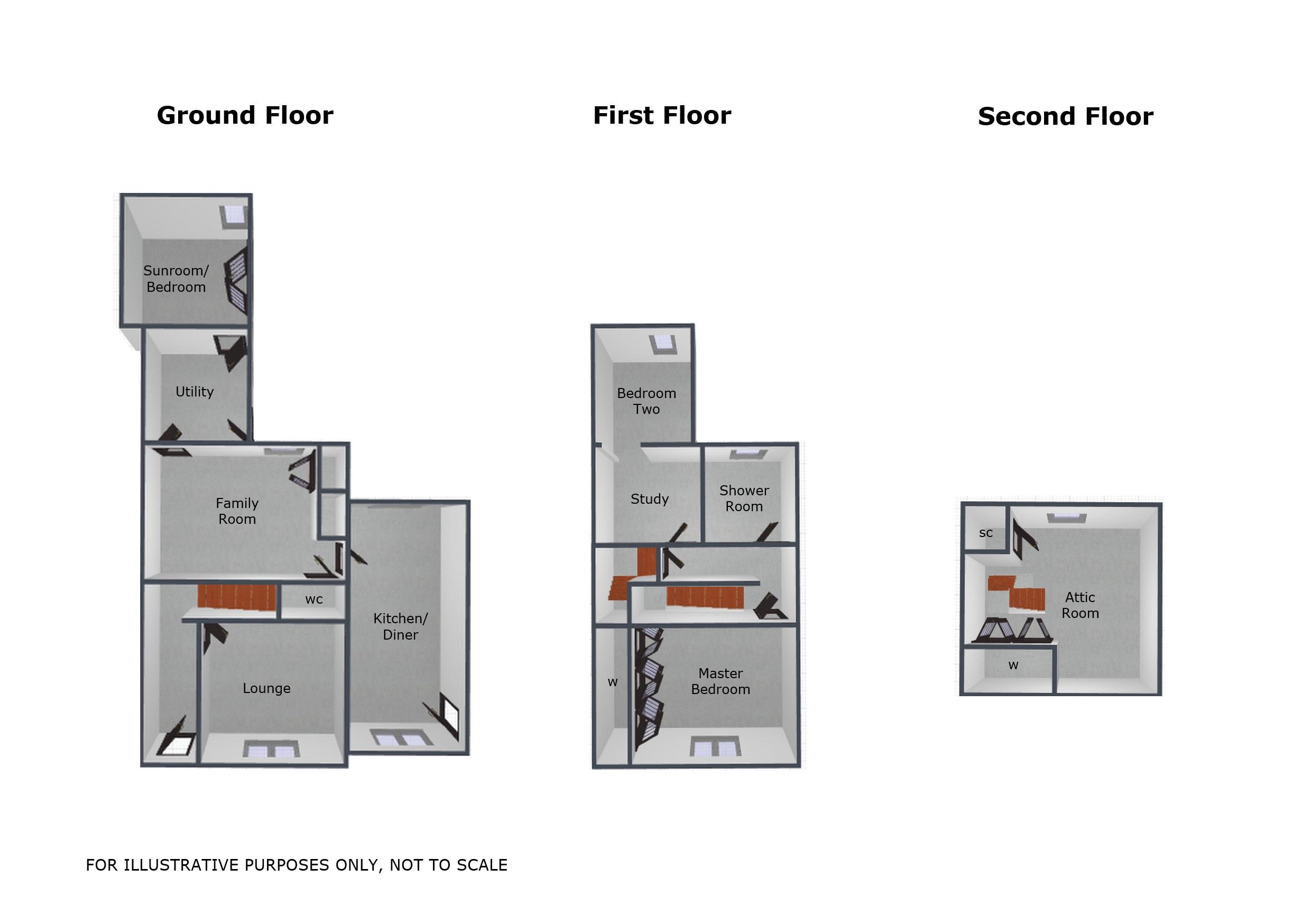Semi-detached house for sale in Rugeley WS15, 3 Bedroom
Quick Summary
- Property Type:
- Semi-detached house
- Status:
- For sale
- Price
- £ 260,000
- Beds:
- 3
- Baths:
- 1
- Recepts:
- 3
- County
- Staffordshire
- Town
- Rugeley
- Outcode
- WS15
- Location
- New Road, Armitage, Rugeley WS15
- Marketed By:
- Lovett and Co Estate Agents Ltd
- Posted
- 2024-04-01
- WS15 Rating:
- More Info?
- Please contact Lovett and Co Estate Agents Ltd on 01543 526007 or Request Details
Property Description
Lovett&Co. Estate Agents are pleased to offer for sale this stunning and deceptively spacious three bedroom character property situated in the sought after semi-rural Staffordshire village of Armitage.
The property dates back to 1884 and was once partly used as the local newsagents. The current vendor has sympathetically modernised the property to a high standard throughout whilst still maintaining plenty of it original charm and character features.
The stand out features of the property include: A stunning and superbly maintained 120 ft long private rear garden with paved patio area perfect for entertaining, lawn and further hidden garden area accessed under the mature Yew Tree to the rear, modern fitted dining kitchen with high specification integrated appliances and Rangemaster cooker, spacious reception rooms with a front lounge, family sitting room and rear sun room looking out into the garden patio area, utility and WC, two first floor bedrooms with a study off the second bedroom, modern fitted shower room, a converted third floor attic room currently used as a bedroom/lounge*.
The property benefits from double glazing and gas central heating through out powered by a Valiant eco condensing boiler, cavity wall insulation in the modern extension.
The village of Armitage benefits from a range of local amenities such as local convenience shops, butchers, doctors, dentists, post office and public houses whilst also benefiting from further facilities found within the nearby Cathedral City of Lichfield or Rugeley town centre.
Commuter benefits include A5, A38 and the M6 toll Road linking the Midlands Motorway network, train stations in both Lichfield and Rugeley provide local & cross country services, are both approximately just 4 miles away.
Reception Hall:
Entrance door, feature original quarry tiled flooring, radiator and decorative cover, ceiling light point, meter box, carpeted stairs to first floor and doors to front lounge and family room.
Front Lounge: (10' 10'' x 10' 10'' (3.31m x 3.30m))
Feature Magiglo remote controlled coal effect gas fireplace with lovely tiled surround, carpeted flooring, coving, ceiling & wall light points, radiator and wooden sash window to the front.
Family Room: (15' 9'' max x 10' 6'' (4.80m x 3.21m))
The main reception room which features: Carpeted flooring, coving, ceiling light point, radiator with decorative cover and matching fitted shelving, fitted cabinets, wooden sash window to the rear and doors to the dining kitchen, WC and utility.
Dining Kitchen: (9' 0'' x 19' 4'' (2.75m x 5.90m))
Originally part of the local newsagents it still features the original oak beam and shop entrance to the side, it features: A range of matching modern fitted base units incorporating cabinets, drawers and work surfaces, inset bowl sink and drainer with mono tap, high specification appliances including: Rangemaster cooker with a double electric oven and slow cooker, induction hob and griddle, 5 ring gas hob, smeg fridge freezer and a Rangemaster dishwasher, Valiant eco condensing boiler, quarry tiled flooring, windows to front and rear, radiator with decorative cover, ½ height wooden wall panels, loft access hatch and ample space for a dining table and chairs suitable for the family.
Utility: (8' 0'' x 8' 10'' (2.45m x 2.70m))
Original range surround with fitted Belfast sink, space and plumbing for a washing machine, dryer and fridge freezer, original quarry tied flooring, light point window to side, doors to the garden and sun room.
Sun Room/Bedroom Three: (9' 9'' x 10' 0'' (2.97m x 3.05m))
Spacious reception room doubling as a potential third bedroom with stunning aspect out onto the garden area it features: Howdens luxury laminate flooring, light point, windows and French doors to the rear garden.
WC:
Suite comprising: Low level WC, wash hand basin, tiled flooring and light point.
First Floor Landing:
Carpeted flooring, ceiling light point, doors off to two bedrooms, family shower room and further staircase to the attic room.
Master Bedroom: (15' 9'' x 10' 8'' (4.81m x 3.26m))
Built in wardrobes, feature period cast iron fireplace with cupboards and shelving to the chimney breast, carpeted flooring, radiator, ceiling light point and sash window to the front.
Study Area: (7' 7'' x 9' 0'' (2.31m x 2.75m))
Fitted office desk and drawer units, raised window to the rear, carpeted flooring, radiator, light point and opening with steps down to the second bedroom.
Bedroom Two: (8' 3'' x 9' 2'' (2.51m x 2.80m))
Carpeted flooring, ceiling light point and window to the rear.
Family Shower Room: (7' 10'' x 7' 7'' (2.40m x 2.30m))
White suite comprising: Walk in shower cubicle with mains fitted shower, wash hand basin, low level W/C, ½ height wall panels, tiled flooring, radiator, recess ceiling spot lights and window to rear with integrated blinds.
Converted Attic Room: (14' 10'' x 14' 2'' (4.52m x 4.33m))
Currently used as a bedroom/lounge* it features: Carpeted flooring, velux window to rear, exposed ceiling beams, light point, radiator, fitted wardrobes and storage cupboard housing the water tank, plus eaves storage to the front and rear.
Externally:
At the front is a paved driveway with parking for one large or two small vehicles. The stunning large private rear garden is approximately 120ft long including the hidden lawn garden to the rear, patio area and further lawn area and features, manicured lawns, a delightful patio area perfect for entertaining and outdoor dining, fenced and hedged borders, side access gate, quaint original brick built outhouse, entrance to the rear garden area under the mature Yew tree, three garden sheds and access to the woodland area to the re
Viewing:
Please contact us on if you would like to arrange a viewing appointment for this property or require further information.
*Building regulations have not been applied for for use as a bedroom and may or may not pass subject to a retrospective inspection.
Disclaimer:
These particulars are set up as a general outline only for the guidance of intending purchasers or lessees, and do not constitute part of an offer or contract. The sellers has given permission for all descriptions, dimensions, references to conditions, tenure, service charges and necessary permissions for use, occupation and other details to be used and we have taken them in good faith whether included or not & whilst we believe them to be correct, any intending purchasers or tenants should not rely on them as representations or fact but must satisfy themselves by inspection or otherwise as to the correctness of each of them and have this certified during the conveyancing by their solicitor. No person in the employment of Lovett&Co has any authority to make or give any representation or warranty whatsoever in relation to this property.
Property Location
Marketed by Lovett and Co Estate Agents Ltd
Disclaimer Property descriptions and related information displayed on this page are marketing materials provided by Lovett and Co Estate Agents Ltd. estateagents365.uk does not warrant or accept any responsibility for the accuracy or completeness of the property descriptions or related information provided here and they do not constitute property particulars. Please contact Lovett and Co Estate Agents Ltd for full details and further information.


