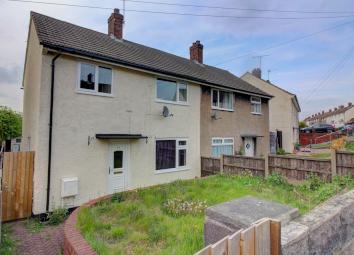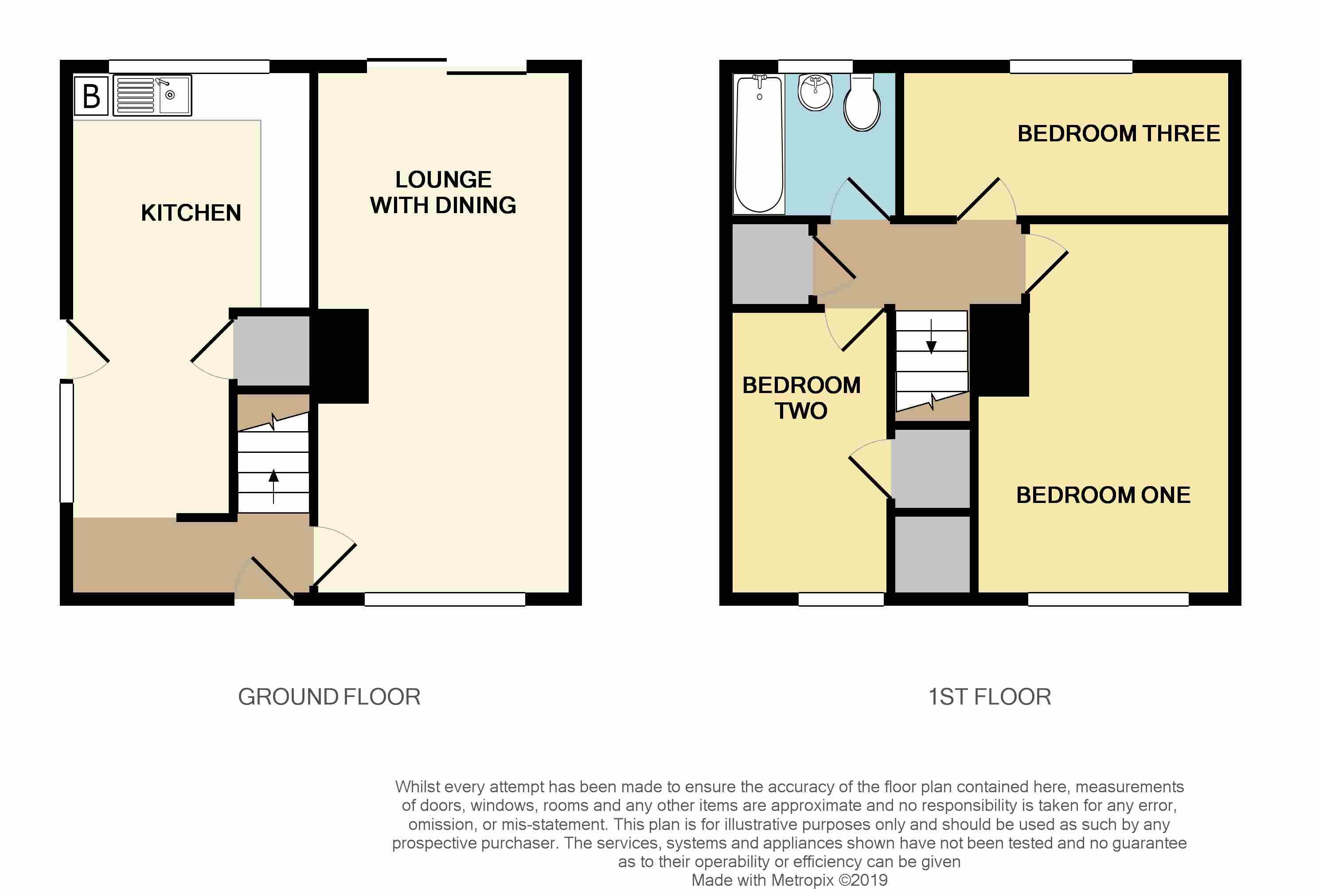Semi-detached house for sale in Rugeley WS15, 3 Bedroom
Quick Summary
- Property Type:
- Semi-detached house
- Status:
- For sale
- Price
- £ 110,000
- Beds:
- 3
- Baths:
- 1
- Recepts:
- 1
- County
- Staffordshire
- Town
- Rugeley
- Outcode
- WS15
- Location
- Flaxley Road, Rugeley WS15
- Marketed By:
- YOPA
- Posted
- 2024-04-19
- WS15 Rating:
- More Info?
- Please contact YOPA on 01322 584475 or Request Details
Property Description
Important note
As the property is of non-standard concrete construction, this can restrict lending. Therefore we recommend that buyers looking to obtain a mortgage speak to their mortgage advisor before looking to place an offer.
The property
Available with no upward chain, this family home on the Pear Tree Estate in Rugeley will appeal to many viewers. As Flaxley Road is a one-way crescent just off Coppice Road, the property is located to the left hand side and parking is found on street in front of the home. The house is set away from the road behind a wall and front lawn with a pathway including steps leading down to the front door and a side access gate. Buyers looking to add a driveway would need to make their own enquiries with the local council although there is a precedent set by nearby properties having one.
As viewers enter the property, they will immediately notice the stairwell to the first floor in front of them with a doorway to the lounge with dining on the right and an opening through to kitchen to the left. Beginning with the lounge, this is a huge reception room that stretches the length of the house and has large sliding patio doors out to the rear. As the photos show, there is plenty of space for a sofa suite with an entertainment unit beside the chimney breast. Then to the rear of the room there is comfortably enough room for a six-seater dining table.
The kitchen begins from an archway from the hallway and at the beginning of the room there is an area that could be used for a breakfast bar or storage before the room widens to become a very generous kitchen. There is enough floor area in the kitchen to maybe include a breakfast table. The kitchen suite runs along the back and right walls and includes plenty of unit and surface space. There is also a gap that is ideal for a range oven, as shown in the picture. Furthermore the room has plumbing for a washing machine, a doorway to the side of the property and a handy under-stairs cupboard.
Moving upstairs, the landing has doors leading off to all three bedrooms, the family bathroom and another storage cupboard (the boiler is located in the kitchen). The two largest bedrooms are positioned at the front of the house and are both double bedrooms with a storage cupboard/wardrobe making use of the area above the stairwell. The master bedroom to the right of the property is a particularly generous size. Bedroom Three is an excellent size for a single bedroom as it is a long room and could potentially have a double bed against the far wall. The final room inside the house is the family bathroom which includes a shower over the bath.
Finishing outside, this property includes a remarkable rear garden. The size is very surprising and serves as a blank canvas for the new owner, At the moment there is a mixture of lawn, decking and patio and it is kept private by a wooden fence to the perimeter. With time and effort, the new owners will certainly have a fantastic venue for entertaining the whole family and maybe a few summer events!
Nb - room sizes are shown at the bottom of the page.
Transport links
The Pear Tree Estate is close to the A460 leading between Rugeley and Hednesford, through Cannock Chase, with the M6 at Cannock being beyond Hednesford. It is also a short drive to the A51 which leads from Rugeley toward Stafford and Lichfield.
A short journey across Rugeley will bring viewers to Rugeley Trent Valley Train Station which has hourly trains to London as well as a regular service to Birmingham via Walsall & Cannock (the Chase Line). Closer to the property is Rugeley Town Train Station, which is within a decent walk and also forms part of the Chase Line.
Bus users will be delighted that a regular bus service to Rugeley Town centre is available from nearby Coppice Road, with the bus to Cannock available from the nearby Hednesford Road (A460).
Schools & amenities
The property is within a mile of the catchment secondary school, The Hart School (Secondary – Rated Good/2 by Ofsted) at 0.9 miles and on the same street as Chase View Primary School! This information has been researched via the Staffordshire County Council website however we recommend that parents make their own enquiries before confirming catchment.
Rugeley is located on the edge of Cannock Chase, Area of Outstanding Natural Beauty, which is a nice cycle ride away and includes an abundance of leisure activity possibilities. The Town Centre is within a 10-15 minute walk and includes many famous and independent stores. There are also a few major supermarkets in Rugeley.
Closer to home at the beginning of Queensway (just two streets away) is a row of shops that includes a convenience store, fish and chip shop, Chinese takeaway and famous pizza outlet amongst other businesses.
Room sizes
Lounge with Dining: 19’8 x 9’8 (into recess)
Breakfast Kitchen: 16’8 (plus hallway) x 9;2 (into recess)
Bedroom One: 13’6 x 9’9 (into recess, plus wardrobe)
Bedroom Two: 10’8 x 6’3 (plus wardrobe)
Bedroom Three: 12’5 x 5’8
Family Bathroom: 6’8 x 5’9
EPC band: D
Property Location
Marketed by YOPA
Disclaimer Property descriptions and related information displayed on this page are marketing materials provided by YOPA. estateagents365.uk does not warrant or accept any responsibility for the accuracy or completeness of the property descriptions or related information provided here and they do not constitute property particulars. Please contact YOPA for full details and further information.


